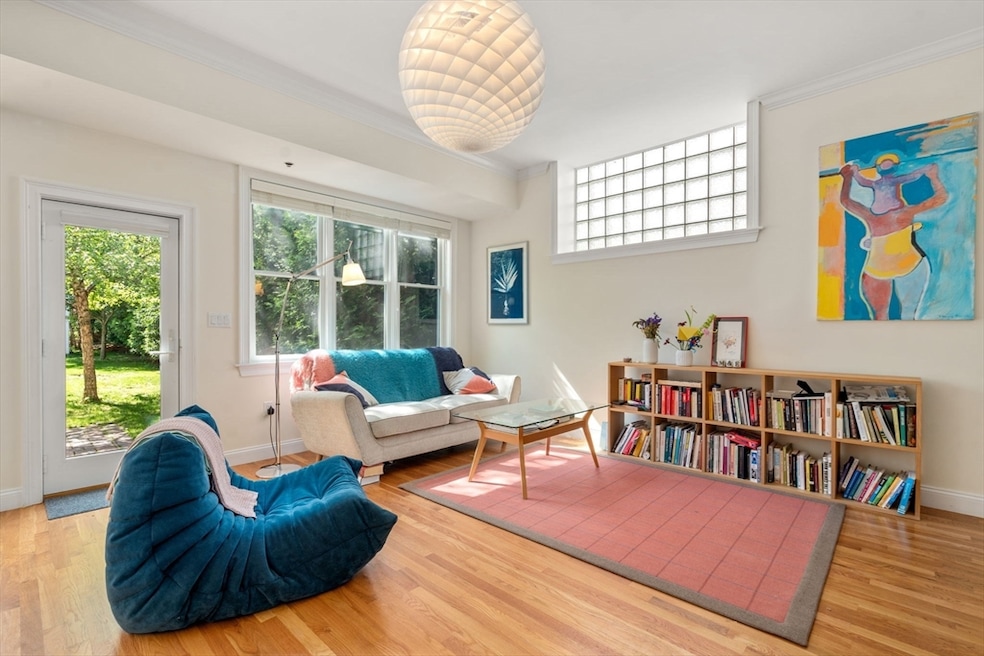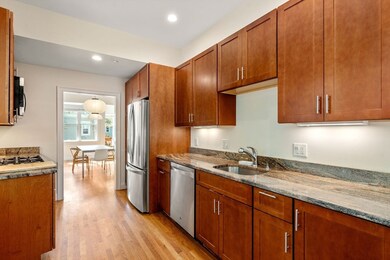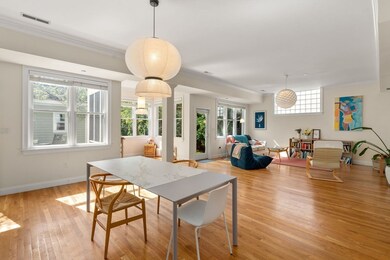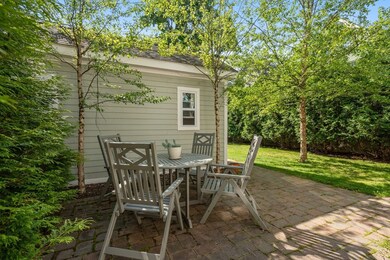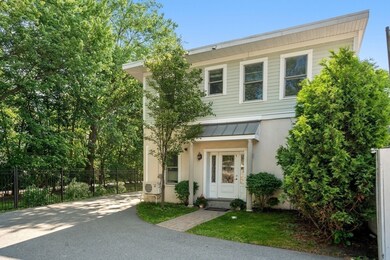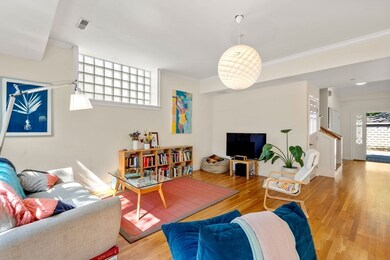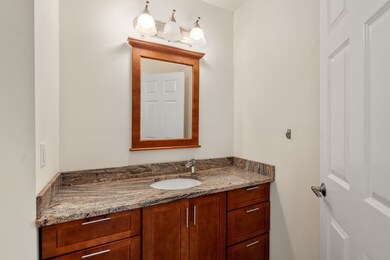35R Lexington Ave Unit 1 Somerville, MA 02144
Highlights
- Open Floorplan
- Custom Closet System
- Wood Flooring
- Somerville High School Rated A-
- Property is near public transit
- 1-minute walk to Lexington Park
About This Home
Privately recessed from Lexington Ave, this sunny single-family home offers direct gated access to the Somerville Community Path, with easy proximity to Lexington Park and Davis Square. The flexible layout includes a dedicated home office or additional guest room just off the entryway, opening to an expansive living and dining area featuring a fireplace and large windows that frame leafy views of the bike path. Enjoy expanded outdoor living across two distinct spaces, plus a large storage shed and two-car parking. The kitchen showcases stainless steel appliances and gas cooking, complemented by a half bath on the main level. Upstairs, the main bedroom includes an en-suite bath, accompanied by three additional bedrooms, a full shared bathroom, in-unit laundry, and extra storage. This home offers a uniquely private setting with storage and unbeatable access to the community path, MBTA Red Line, parks, and the vibrant cultural & lifestyle attractions of Davis Square. Available August 1.
Open House Schedule
-
Thursday, June 12, 20254:00 to 5:30 pm6/12/2025 4:00:00 PM +00:006/12/2025 5:30:00 PM +00:00Shared Driveway - please pull to one side or park on Lexington Ave to not block the exitAdd to Calendar
Home Details
Home Type
- Single Family
Est. Annual Taxes
- $16,979
Year Built
- Built in 2014
Lot Details
- Garden
Parking
- 2 Car Parking Spaces
Interior Spaces
- 2,137 Sq Ft Home
- Open Floorplan
- Recessed Lighting
- Decorative Lighting
- Light Fixtures
- 1 Fireplace
- Sitting Room
- Combination Dining and Living Room
- Home Office
Kitchen
- Stove
- Range
- Microwave
- ENERGY STAR Qualified Refrigerator
- ENERGY STAR Qualified Dishwasher
- Stainless Steel Appliances
- Solid Surface Countertops
Flooring
- Wood
- Ceramic Tile
Bedrooms and Bathrooms
- 4 Bedrooms
- Primary bedroom located on second floor
- Custom Closet System
- Dual Closets
- Walk-In Closet
- Bathtub with Shower
Laundry
- Laundry on upper level
- ENERGY STAR Qualified Dryer
- ENERGY STAR Qualified Washer
Outdoor Features
- Patio
- Rain Gutters
Location
- Property is near public transit
- Property is near schools
Schools
- Sps Elementary And Middle School
- Sps High School
Utilities
- Ductless Heating Or Cooling System
- Forced Air Heating System
- Heating System Uses Natural Gas
Listing and Financial Details
- Security Deposit $6,600
- Property Available on 8/1/25
- Rent includes water, sewer, trash collection, snow removal, gardener, extra storage, garden area, laundry facilities, parking
- Assessor Parcel Number M: 28 B: I L: 20 U: 1,5122222
Community Details
Recreation
- Park
- Jogging Path
- Bike Trail
Pet Policy
- No Pets Allowed
Additional Features
- No Home Owners Association
- Shops
Map
Source: MLS Property Information Network (MLS PIN)
MLS Number: 73388190
APN: SOME M:28 B:I L:20 U:1
- 11 Morrison Ave
- 9 Clyde St Unit 9
- 61 Cherry St Unit 3
- 333 Highland Ave
- 156 Hudson St Unit 156R
- 36 Warwick St
- 43 Rogers Ave
- 50 Alpine St Unit 2
- 65 Hancock St
- 23 Eastman Rd
- 263 Highland Ave Unit 1
- 29 Charnwood Rd Unit 2
- 352 Highland Ave Unit 3
- 32 Murdock St Unit 2
- 36 Burnside Ave Unit 1
- 10 Hancock St
- 5 Willow Ave
- 9 Fennell St
- 32 Richardson St
- 115 Elm St
