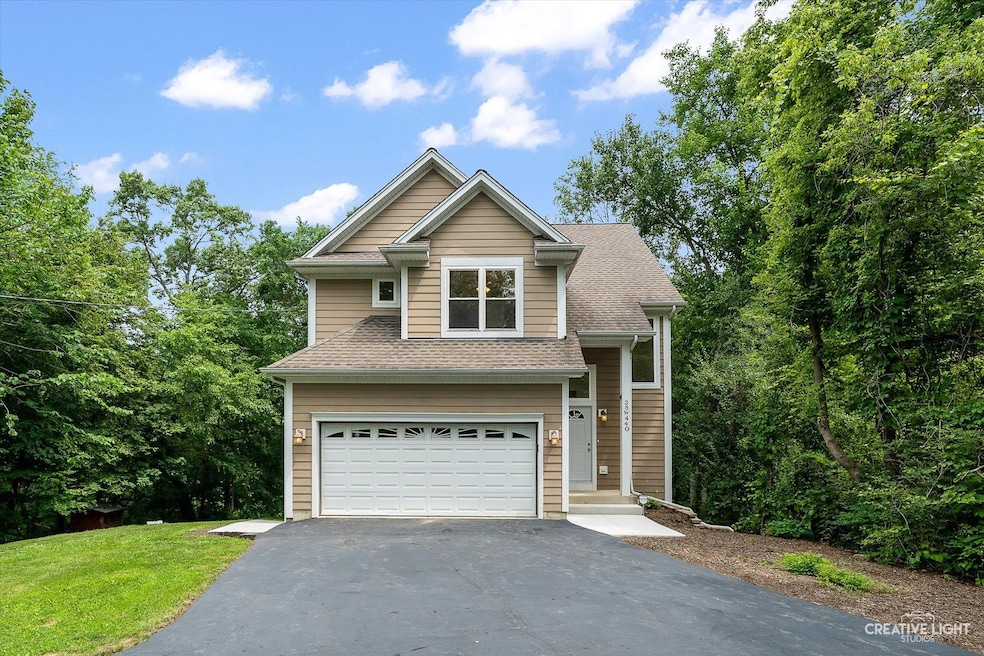35W440 Park Ave Saint Charles, IL 60174
Fox River Heights NeighborhoodEstimated payment $2,914/month
Highlights
- Second Kitchen
- Deck
- Stainless Steel Appliances
- Anderson Elementary School Rated A
- Traditional Architecture
- Balcony
About This Home
This special home is your private daily retreat. Located a block from the Fox River and short distance from the Tekakwitha Woods Forest Preserve, beauty surrounds you. Enjoy 3 levels of newly renovated living with property features including a balcony from the Master's suite to the English basement with access to the concrete patio and expansive deck from the main level. Second floor Master suite is spacious with the balcony with great views, bedrooms 2 and 3 share a Jack-n-Jill bath with double bowl sinks and updated vanity with laundry facilities in the hallway. Main floor entry opens up to large living room, dining area and kitchen with SS appliances and incredible views. The lower level is a huge feature to this home, built out as an English basement it adds a 3rd full bath, 2nd Laundry facilities, and a 2nd kitchen making a perfect in-law arrangement. Located on a large 100x120 sized lot, this home is set up to appreciate all of it. Whether you enjoy entertaining, have a large or extended family, enjoy natures beauty and St. Charles living, this home is your opportunity. Don't miss this one.
Home Details
Home Type
- Single Family
Est. Annual Taxes
- $7,791
Year Built
- Built in 2004 | Remodeled in 2025
Lot Details
- 0.26 Acre Lot
- Lot Dimensions are 100x120
- Paved or Partially Paved Lot
- Additional Parcels
Parking
- 2 Car Garage
- Driveway
- Parking Included in Price
Home Design
- Traditional Architecture
- Asphalt Roof
- Concrete Perimeter Foundation
Interior Spaces
- 1,900 Sq Ft Home
- 2-Story Property
- Family Room
- Combination Dining and Living Room
Kitchen
- Second Kitchen
- Range
- Microwave
- Dishwasher
- Stainless Steel Appliances
Bedrooms and Bathrooms
- 3 Bedrooms
- 3 Potential Bedrooms
- Dual Sinks
Laundry
- Laundry Room
- Laundry in multiple locations
- Dryer
- Washer
Basement
- Basement Fills Entire Space Under The House
- Finished Basement Bathroom
Outdoor Features
- Balcony
- Deck
- Patio
Schools
- Anderson Elementary School
- Wredling Middle School
- St Charles North High School
Utilities
- Central Air
- Heating System Uses Natural Gas
- Well
- Water Softener Leased
- Septic Tank
Community Details
- Fox River Heights Subdivision
Map
Home Values in the Area
Average Home Value in this Area
Tax History
| Year | Tax Paid | Tax Assessment Tax Assessment Total Assessment is a certain percentage of the fair market value that is determined by local assessors to be the total taxable value of land and additions on the property. | Land | Improvement |
|---|---|---|---|---|
| 2024 | $7,685 | $116,560 | $24,206 | $92,354 |
| 2023 | $7,300 | $104,323 | $21,665 | $82,658 |
| 2022 | $7,040 | $98,035 | $23,980 | $74,055 |
| 2021 | $6,631 | $93,447 | $22,858 | $70,589 |
| 2020 | $6,249 | $87,370 | $22,432 | $64,938 |
| 2019 | $6,133 | $85,640 | $21,988 | $63,652 |
| 2018 | $6,003 | $83,390 | $21,151 | $62,239 |
| 2017 | $5,814 | $80,539 | $20,428 | $60,111 |
| 2016 | $5,724 | $73,159 | $19,711 | $53,448 |
| 2015 | -- | $62,887 | $19,498 | $43,389 |
| 2014 | -- | $58,789 | $19,498 | $39,291 |
| 2013 | -- | $58,681 | $19,693 | $38,988 |
Property History
| Date | Event | Price | Change | Sq Ft Price |
|---|---|---|---|---|
| 08/15/2025 08/15/25 | Pending | -- | -- | -- |
| 07/31/2025 07/31/25 | For Sale | $425,000 | 0.0% | $224 / Sq Ft |
| 07/28/2025 07/28/25 | Pending | -- | -- | -- |
| 07/16/2025 07/16/25 | For Sale | $425,000 | -- | $224 / Sq Ft |
Purchase History
| Date | Type | Sale Price | Title Company |
|---|---|---|---|
| Interfamily Deed Transfer | -- | None Available | |
| Warranty Deed | $312,000 | Golden Title | |
| Interfamily Deed Transfer | -- | Golden Title Insurance | |
| Quit Claim Deed | -- | -- |
Mortgage History
| Date | Status | Loan Amount | Loan Type |
|---|---|---|---|
| Closed | $131,000 | New Conventional | |
| Closed | $155,000 | Purchase Money Mortgage | |
| Previous Owner | $275,200 | Fannie Mae Freddie Mac | |
| Previous Owner | $210,000 | Unknown | |
| Previous Owner | $175,000 | Seller Take Back |
Source: Midwest Real Estate Data (MRED)
MLS Number: 12422055
APN: 09-10-207-004
- 35W493 Riverside Dr
- 35W343 Riverside Dr
- 4009 Faith Ln
- 4032 Faith Ln
- 4016 Faith Ln
- 6N362 Riverside Dr
- 6N705 State Route 31
- Lot 5 Illinois St
- 7N504 State Route 31
- 36W172 Silver Glen Ct
- 6N629 Sycamore Ave
- 6N118 Hillside Dr
- 7N230 Sims Ln
- 34W744 N James Dr
- 655 S Haverhill Ln
- 34W789 S James Dr
- 692-703 Tuscola Ave
- 4545 Foxgrove Dr
- 4720 Foley Ln
- 633 Endicott Rd







