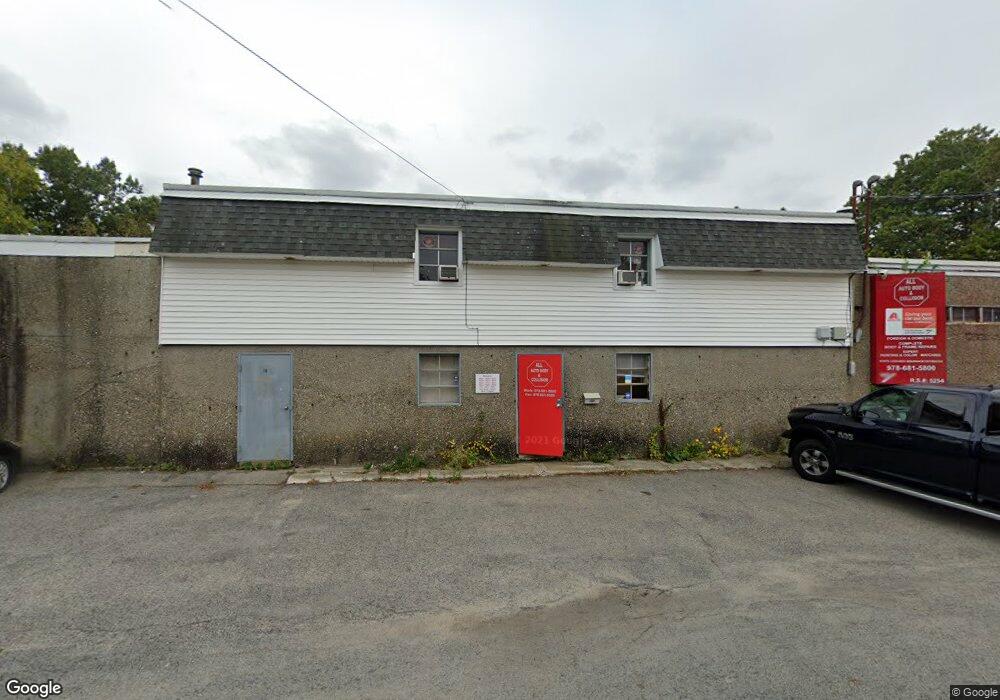36-38 Pine St Methuen, MA 01844
Downtown Methuen Neighborhood
10
Beds
4
Baths
3,797
Sq Ft
8,276
Sq Ft Lot
About This Home
This home is located at 36-38 Pine St, Methuen, MA 01844. 36-38 Pine St is a home located in Essex County with nearby schools including Mendota Elementary School, Tenney Grammar School, and South Point Elementary School.
Create a Home Valuation Report for This Property
The Home Valuation Report is an in-depth analysis detailing your home's value as well as a comparison with similar homes in the area
Home Values in the Area
Average Home Value in this Area
Tax History Compared to Growth
Map
Nearby Homes
- 47 Lowell St
- 26 Gage St
- 52 High St Unit 5
- 83 Arnold St
- 20-22 Ashland Ave
- 24 Railroad St
- 190-192 Oakland Ave
- 2 Horne St
- 35 Hardy St
- 17-19 Maplewood Ave
- 100-102 Phillips St
- 37 Maplewood Ave
- 23 Chase St
- 69 Broadway
- 18 Larchwood Rd
- 35 Stillwater Rd
- 48 Larchwood Rd
- 206-208 Willow St
- 82 Oakside Ave
- 87 Oakside Ave
- 10 Pine St
- 18 Pine St
- 19 Honeybee Rd Lot 23
- 30 Pine St Unit 1
- 30 Pine St
- 8 Pine St
- 28 Pine St
- 1 Pine St
- 19 Lowell St Unit 1F
- 23 Lowell St
- 23 Lowell St Unit 2R
- 23 Lowell St Unit A
- 14 Lowell St Unit 2
- 14 Lowell St Unit B
- 14 Lowell St Unit A
- 5 Pelham St
- 7 Pelham St
- 16 Lowell St
- 16 Lowell St Unit 16
- 16 Lowell St Unit 2-14
