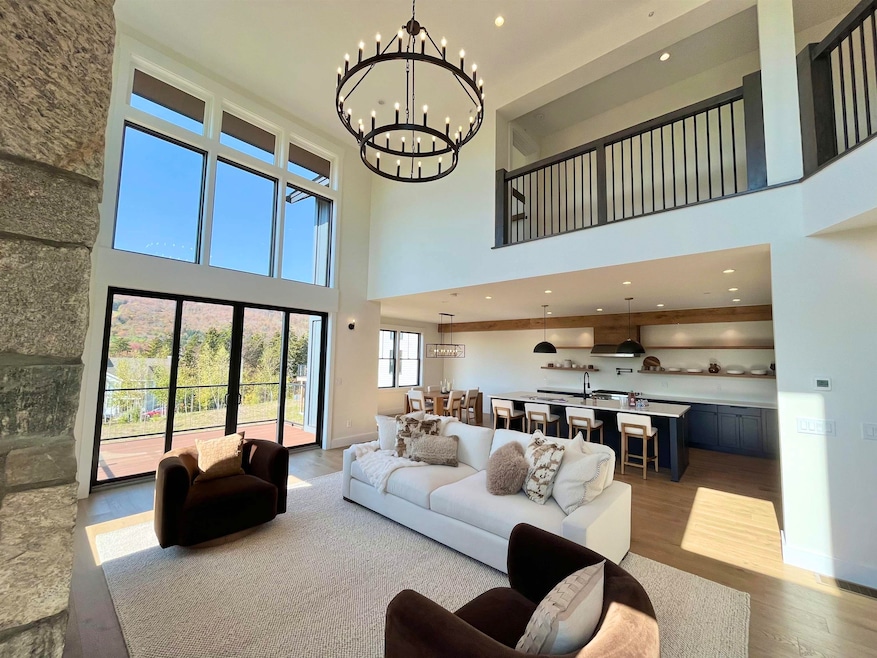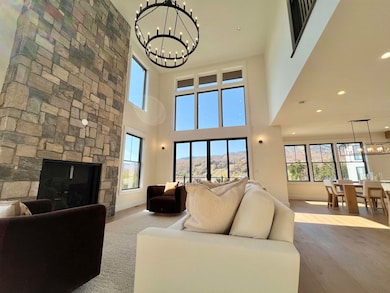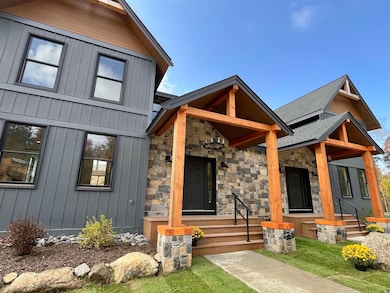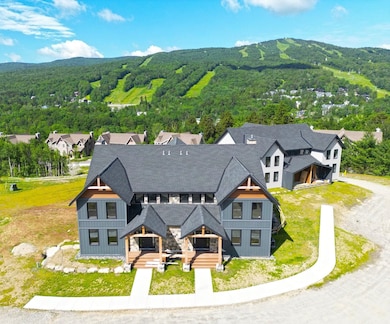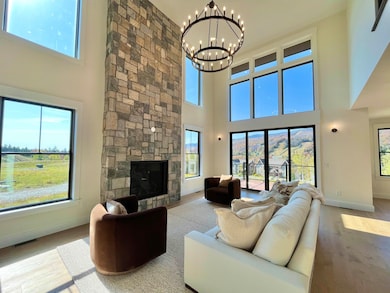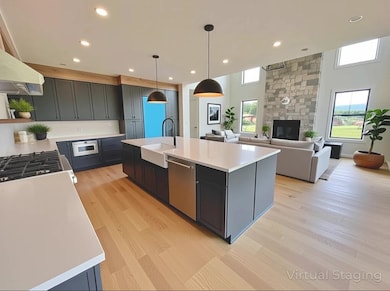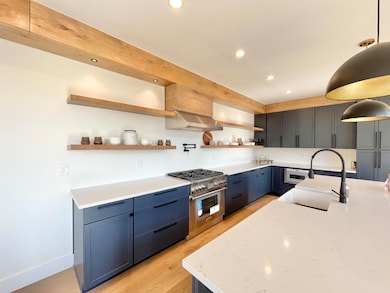Estimated payment $10,571/month
Highlights
- Mountain View
- Radiant Floor
- Balcony
- Deck
- Cathedral Ceiling
- Woodwork
About This Home
Brand new luxury townhome with breathtaking Mount Snow & Hermitage Club views. Introducing a newly built, well thought out townhome spanning over 4,300 square feet, perfectly positioned just minutes from Mount Snow and The Hermitage Club. This exquisite residence combines modern mountain living with upscale comfort, offering five spacious bedrooms and five beautifully appointed bathrooms. Step inside to an open concept living area where soaring ceilings, wide plank wood floors, and a floor to ceiling stone fireplace set a warm and inviting tone. Large windows frame panoramic mountain views, providing one of the best views of Mount Snow in the valley! The gourmet kitchen is a chef’s dream, featuring a generous island ideal for entertaining. Upstairs, the primary suite is a private sanctuary with spectacular views, a luxury spa inspired bathroom with a freestanding soaking tub, custom walk in shower, and designer finishes. Each of the additional bedrooms is spacious and bright. The walkout lower level serves as a versatile additional living space with a spacious family/media room, two additional bedrooms, and a full bath -- ideal for movie nights, games, or relaxing après-ski.
Enjoy year round mountain living with a private deck with stunning, direct views, ample storage, a mudroom for ski gear, and effortless access to Vermont’s premier slopes and outdoor adventures.
Townhouse Details
Home Type
- Townhome
Year Built
- Built in 2025
Parking
- Paved Parking
Home Design
- Concrete Foundation
Interior Spaces
- Property has 3 Levels
- Woodwork
- Cathedral Ceiling
- Ceiling Fan
- Blinds
- Combination Kitchen and Dining Room
- Mountain Views
Kitchen
- Gas Range
- Microwave
- Dishwasher
- Kitchen Island
- Disposal
Flooring
- Wood
- Radiant Floor
- Slate Flooring
- Ceramic Tile
Bedrooms and Bathrooms
- 5 Bedrooms
- En-Suite Bathroom
Laundry
- Dryer
- Washer
Finished Basement
- Heated Basement
- Walk-Out Basement
Eco-Friendly Details
- Energy-Efficient Appliances
- Energy-Efficient Windows
- Energy-Efficient Exposure or Shade
- Energy-Efficient HVAC
- Energy-Efficient Insulation
- Energy-Efficient Doors
- Energy-Efficient Roof
Outdoor Features
- Balcony
- Deck
Schools
- Dover Elementary School
- Choice Middle School
- Choice High School
Utilities
- Central Air
- High-Efficiency Water Heater
- Satellite Dish
- Cable TV Available
Community Details
Overview
- Boulder Ridge Condos
- Boulder Ridge Subdivision
- Planned Unit Development
Amenities
- Common Area
Recreation
- Trails
- Snow Removal
Map
Home Values in the Area
Average Home Value in this Area
Property History
| Date | Event | Price | List to Sale | Price per Sq Ft |
|---|---|---|---|---|
| 09/28/2025 09/28/25 | Price Changed | $1,690,000 | -2.8% | $412 / Sq Ft |
| 06/20/2025 06/20/25 | For Sale | $1,738,000 | -- | $424 / Sq Ft |
Source: PrimeMLS
MLS Number: 5047757
- 34 A or B Boulder Ridge Dr
- 9D Dover Springs Ln
- 9A Dover Springs Ln
- 9 Windham Way
- 38 Greenspring Rd
- 249/251 Qtr 3 Grand Summit Way Unit 249/251 Qtr 3
- 12 Encore Place
- 261 Handle Rd
- 1 Pinnacle View Ln
- 2A Townhouse Square Unit T-4
- 29 Mountainview Loop
- 4E Trailside Village Way Unit H21
- 217 Qtr. 3,89 Grand Summit Way
- 4L Trailside Village Way Unit H34
- 5 Pinnacle View Rd
- 33D White Oaks Loop Unit 38
- 16A Snow Tree Ln Unit Cedars 1
- 302 Qtr.1, 89 Grand Summit Way
- 302 Qtr.2, 89 Grand Summit Way
- 204/206 Qtr 2 Grand Summit Way Unit 204/206 Qtr 2
- 3A Black Pine Unit ID1261564P
- 25 Fairview Ave
- 167 Howard Rd Unit 2
- 1138 River Rd
- 4591 Vermont 30
- 11 Founders Hill Rd
- 8 Rocky Rd
- 90 Turkey Run Rd
- 722 Vermont 30
- 1889 Vermont 30 Unit 1
- 13 Winhall Hollow Rd
- 67 Vermont Route 100
- 37 Burnt Hill Rd
- 35 Strattonwald Rd
- 2 Aspen Ln
- 1303 Goodaleville Rd
- 498 Marlboro Rd Unit N26
- 498 Marlboro Rd Unit S34
- 124 Albe Dr
- 35 Dudley Place
