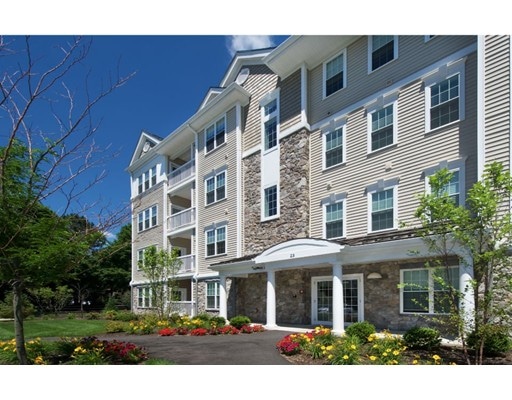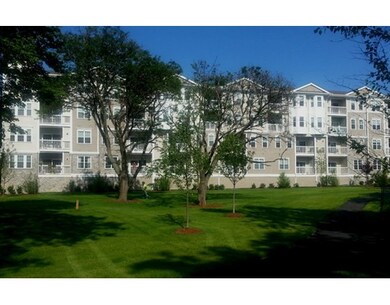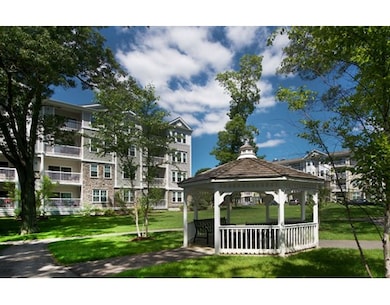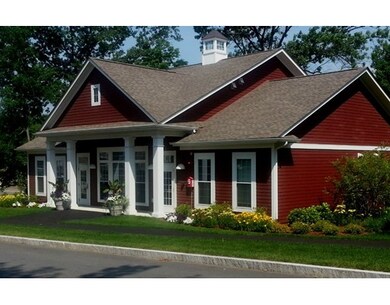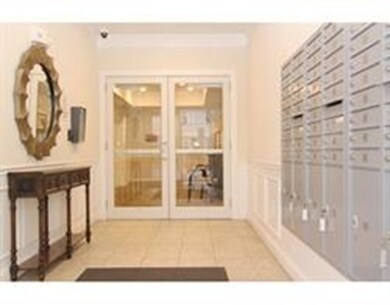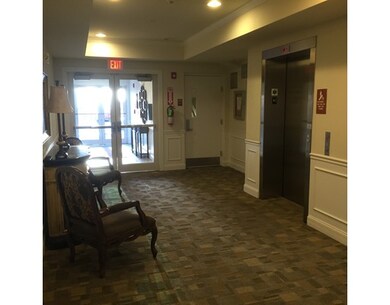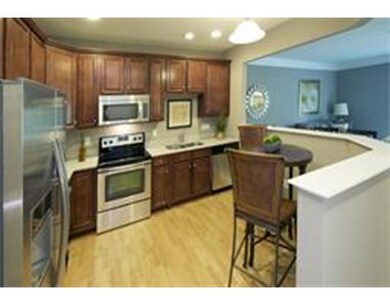
36 Abigail Way Unit 4003 Reading, MA 01867
About This Home
As of November 2016Newly construction for fall finish! The Pines at Reading Woods, our Active Adult Community (55+). This Top Floor very open single level "Jensen" style home features an open eat-in granite kitchen with stainless steel Whirlpool appliances, large sun-filled great-room w/slider to private balcony, versatile den/office with French doors, king sized master suite w/walk-in closet; full bath with walk in shower, utility room w/washer & dryer, foyer with crown & panel moldings all on one level! Ample exterior parking, community Clubhouse w/fitness, walking trails and children's playground. Sales center open daily 10 AM- 5PM, Monday's by appointment, if working with buyers agent they must accompany clients on first visit.
Property Details
Home Type
Condominium
Est. Annual Taxes
$5,293
Year Built
2016
Lot Details
0
Listing Details
- Unit Level: 4
- Unit Placement: Ground
- Property Type: Condominium/Co-Op
- Other Agent: 2.50
- Year Round: Yes
- Restrictions: Adult Community
- Special Features: NewHome
- Property Sub Type: Condos
- Year Built: 2016
Interior Features
- Appliances: Disposal, Microwave, Dryer - ENERGY STAR, Dishwasher - ENERGY STAR, Washer - ENERGY STAR, Washer / Dryer Combo, Range - ENERGY STAR
- Has Basement: No
- Number of Rooms: 4
- Amenities: Public Transportation, Shopping, Tennis Court, Walk/Jog Trails, Golf Course, Medical Facility, Conservation Area, Highway Access, House of Worship, Private School, Public School, T-Station
- Electric: 150 Amps
- Energy: Insulated Windows, Attic Vent Elec., Prog. Thermostat
- Flooring: Tile, Wall to Wall Carpet, Engineered Hardwood
- Insulation: Full, Fiberglass, Blown In
- Interior Amenities: Cable Available
- Bathroom #1: First Floor
- Kitchen: First Floor, 10X11
- Laundry Room: First Floor
- Living Room: First Floor, 14X14
- Master Bedroom: First Floor, 12X14
- Master Bedroom Description: Closet - Walk-in, Flooring - Wall to Wall Carpet, Cable Hookup
- Oth1 Room Name: Den
- Oth1 Dimen: 12X10
- Oth1 Dscrp: Flooring - Hardwood, French Doors, Cable Hookup
- Oth1 Level: First Floor
- No Living Levels: 1
Exterior Features
- Roof: Asphalt/Fiberglass Shingles
- Construction: Frame
- Exterior: Vinyl, Stone
- Exterior Unit Features: Balcony
Garage/Parking
- Garage Parking: Garage Door Opener, Deeded
- Parking: Off-Street, Common, Guest
- Parking Spaces: 2
Utilities
- Cooling: Central Air, Unit Control
- Heating: Forced Air, Gas
- Cooling Zones: 1
- Heat Zones: 1
- Hot Water: Natural Gas, Tankless
- Utility Connections: for Electric Range, for Electric Oven, for Electric Dryer, Icemaker Connection
- Sewer: City/Town Sewer
- Water: City/Town Water
Condo/Co-op/Association
- Condominium Name: Reading Woods
- Association Fee Includes: Water, Sewer, Master Insurance, Elevator, Exterior Maintenance, Road Maintenance, Landscaping, Snow Removal, Recreational Facilities, Exercise Room, Clubroom, Walking/Jogging Trails, Refuse Removal
- Management: Professional - On Site
- Pets Allowed: Yes
- No Units: 424
- Unit Building: 4003
Fee Information
- Fee Interval: Monthly
Schools
- High School: Reading High
Lot Info
- Zoning: res
Ownership History
Purchase Details
Purchase Details
Home Financials for this Owner
Home Financials are based on the most recent Mortgage that was taken out on this home.Similar Homes in Reading, MA
Home Values in the Area
Average Home Value in this Area
Purchase History
| Date | Type | Sale Price | Title Company |
|---|---|---|---|
| Quit Claim Deed | -- | None Available | |
| Not Resolvable | $373,500 | -- |
Property History
| Date | Event | Price | Change | Sq Ft Price |
|---|---|---|---|---|
| 07/15/2025 07/15/25 | Pending | -- | -- | -- |
| 07/09/2025 07/09/25 | For Sale | $499,900 | +33.8% | $518 / Sq Ft |
| 11/10/2016 11/10/16 | Sold | $373,500 | 0.0% | $391 / Sq Ft |
| 08/21/2016 08/21/16 | Pending | -- | -- | -- |
| 06/26/2016 06/26/16 | For Sale | $373,500 | -- | $391 / Sq Ft |
Tax History Compared to Growth
Tax History
| Year | Tax Paid | Tax Assessment Tax Assessment Total Assessment is a certain percentage of the fair market value that is determined by local assessors to be the total taxable value of land and additions on the property. | Land | Improvement |
|---|---|---|---|---|
| 2025 | $5,293 | $464,700 | $0 | $464,700 |
| 2024 | $4,770 | $407,000 | $0 | $407,000 |
| 2023 | $4,933 | $391,800 | $0 | $391,800 |
| 2022 | $5,499 | $412,500 | $0 | $412,500 |
| 2021 | $4,883 | $353,600 | $0 | $353,600 |
| 2020 | $5,089 | $364,800 | $0 | $364,800 |
| 2019 | $5,026 | $353,200 | $0 | $353,200 |
| 2018 | $4,899 | $353,200 | $0 | $353,200 |
Agents Affiliated with this Home
-
Richard Pignone

Seller's Agent in 2025
Richard Pignone
RE/MAX
(781) 799-7060
18 Total Sales
-
Tish Pacini

Seller's Agent in 2016
Tish Pacini
Black Door Realty Group, LLC
(508) 326-4309
34 Total Sales
-
Cynthia Zamarro
C
Buyer's Agent in 2016
Cynthia Zamarro
Pulte Homes of New England
77 Total Sales
Map
Source: MLS Property Information Network (MLS PIN)
MLS Number: 72029668
APN: READ-004.2-4003-0084.0
- 62 Abigail Way Unit 2003
- 57 Augustus Ct Unit 1013
- 313 South St
- 89 North St
- 38 Fairmount Rd
- 101 Hopkins St Unit 1
- 64 Main St Unit 25B
- 609 Gazebo Cir
- 514 Gazebo Cir Unit 514
- 66 Main St Unit 58A
- 1 Summit Dr Unit 62
- 246 Walnut St
- 190 Main St
- 2 Summit Dr Unit 68
- 2 Summit Dr Unit 18
- 51 Red Gate Ln
- 108 Pine Ridge Rd
- 62 Brook St
- 60 Morrison Rd W
- 15 Nixon Ln
