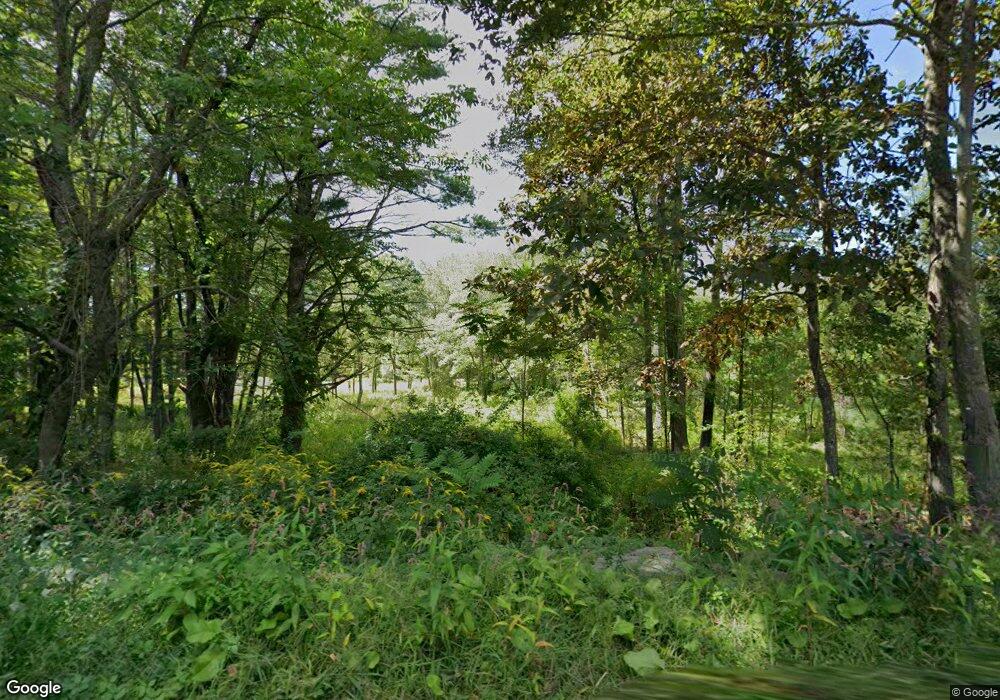36 Adams Rd Townsend, MA 01469
3
Beds
2
Baths
1,700
Sq Ft
3.2
Acres
About This Home
This home is located at 36 Adams Rd, Townsend, MA 01469. 36 Adams Rd is a home located in Middlesex County with nearby schools including North Middlesex Regional High School.
Create a Home Valuation Report for This Property
The Home Valuation Report is an in-depth analysis detailing your home's value as well as a comparison with similar homes in the area
Home Values in the Area
Average Home Value in this Area
Tax History Compared to Growth
Map
Nearby Homes
- 64 Meadow Rd
- 75 Highland St
- 10 Stearns Ave
- 371 Townsend Hill Rd
- 0 Brookline St
- 5 Turnpike Rd Unit 229
- 10 Worcester Rd
- 15 N End Rd
- 98 Wallace Hill Rd
- 110 Haynes Rd
- 31 South St
- 105 West St
- 32 Main St
- 28 Beech St
- 6 Laurelcrest Dr
- 3 Redwood St
- 2 Tamarack Ln
- 10 West St
- 21 Cranberry St
- 66 Bayberry Hill Rd
