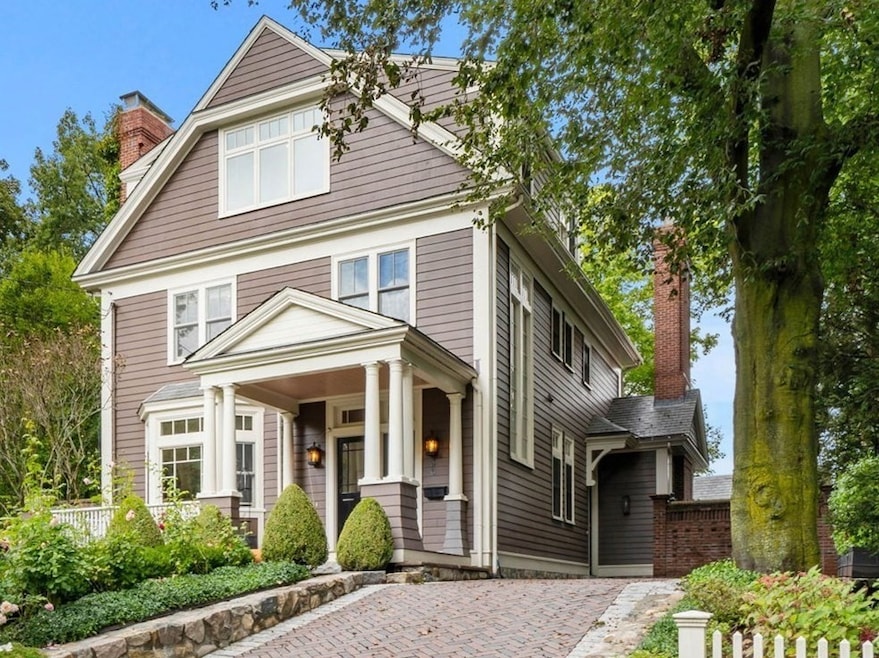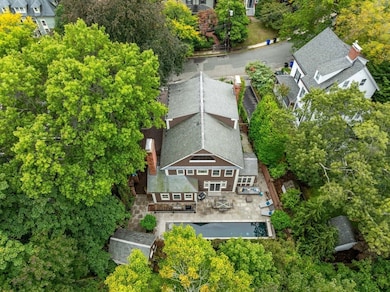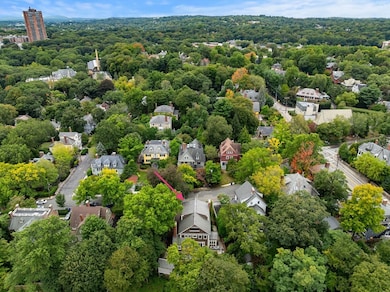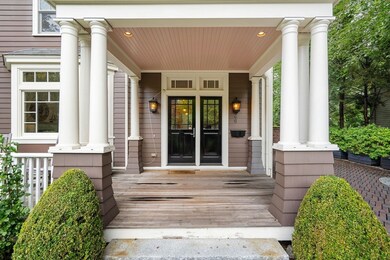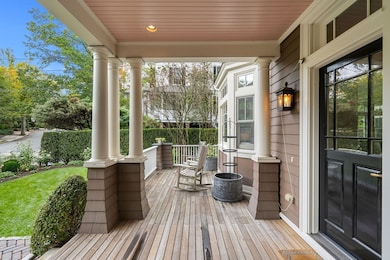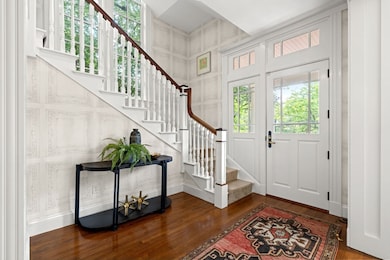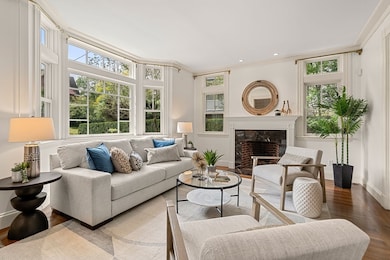36 Allerton St Brookline, MA 02445
Brookline Village NeighborhoodEstimated payment $26,025/month
Highlights
- Equestrian Center
- Heated Indoor Pool
- City View
- William H. Lincoln School Rated A+
- Medical Services
- Open Floorplan
About This Home
Exquisite 2005 Arts & Crafts style home in Historic Pill Hill by noted architect Tom Catalano, unique in every regard, offers luxurious custom elements at every turn. Beautiful gardens and hardscaping set the scene from the street. An over-the-top kitchen w/large center island and spacious FP’d family room anchor the home and offer glass slider access a lovely rear bluestone patio, heated lap pool w/water features and a ‘walled garden’ with hand-made historical brick, gas lamp lighting, arched entries, wrought iron gates and intricate plantings. Upstairs are 5 BRs, a covered sleeping porch, 3rd floor play space, 2 add’l designer baths, laundry & a fab Primary w/ 4-piece marble bath, walk-in closet & city views. Lower level, with private entrance, kitchenette, full bath, & huge living space provides options - large gym, au pair suite, home office! Allerton is a popular treelined street walkable to Lincoln and BHS, the T, shops+ restr’s of Brkl Village, Longwood Medical, Emerald Neckl
Home Details
Home Type
- Single Family
Est. Annual Taxes
- $37,177
Year Built
- Built in 2005
Lot Details
- 8,337 Sq Ft Lot
- Fenced Yard
- Landscaped Professionally
- Level Lot
- Sprinkler System
- Garden
- Property is zoned S-7
Home Design
- Colonial Architecture
- Victorian Architecture
- Frame Construction
- Slate Roof
- Concrete Perimeter Foundation
Interior Spaces
- Open Floorplan
- Crown Molding
- Wainscoting
- Coffered Ceiling
- Recessed Lighting
- Decorative Lighting
- Light Fixtures
- Insulated Windows
- Bay Window
- Pocket Doors
- French Doors
- Family Room with Fireplace
- 2 Fireplaces
- Living Room with Fireplace
- Dining Area
- Bonus Room
- Storage
- Home Gym
- City Views
- Home Security System
Kitchen
- Breakfast Bar
- Oven
- Range with Range Hood
- Microwave
- Freezer
- Second Dishwasher
- Stainless Steel Appliances
- Kitchen Island
- Solid Surface Countertops
- Disposal
Flooring
- Wood
- Concrete
- Ceramic Tile
Bedrooms and Bathrooms
- 5 Bedrooms
- Primary bedroom located on second floor
- Custom Closet System
- Walk-In Closet
- Dual Vanity Sinks in Primary Bathroom
- Pedestal Sink
- Soaking Tub
- Bathtub with Shower
- Separate Shower
- Linen Closet In Bathroom
Laundry
- Laundry on upper level
- Dryer
- Washer
Finished Basement
- Walk-Out Basement
- Basement Fills Entire Space Under The House
Parking
- 4 Car Parking Spaces
- Driveway
- Open Parking
- Off-Street Parking
- Deeded Parking
Eco-Friendly Details
- Energy-Efficient Thermostat
Pool
- Heated Indoor Pool
- Heated In Ground Pool
- Outdoor Shower
Outdoor Features
- Balcony
- Patio
- Outdoor Storage
- Rain Gutters
- Porch
Location
- Property is near public transit
- Property is near schools
Schools
- Lincoln Elementary School
- BHS High School
Horse Facilities and Amenities
- Equestrian Center
- Horses Allowed On Property
Utilities
- Forced Air Heating and Cooling System
- 2 Cooling Zones
- 3 Heating Zones
- Heating System Uses Natural Gas
- Radiant Heating System
- Gas Water Heater
Listing and Financial Details
- Assessor Parcel Number B:292 L:0006 S:0000,40358
Community Details
Overview
- No Home Owners Association
- Pill Hill Historic District Subdivision
- Near Conservation Area
Amenities
- Medical Services
- Shops
Recreation
- Community Pool
- Park
- Jogging Path
- Bike Trail
Map
Home Values in the Area
Average Home Value in this Area
Tax History
| Year | Tax Paid | Tax Assessment Tax Assessment Total Assessment is a certain percentage of the fair market value that is determined by local assessors to be the total taxable value of land and additions on the property. | Land | Improvement |
|---|---|---|---|---|
| 2025 | $37,177 | $3,766,700 | $1,335,800 | $2,430,900 |
| 2024 | $35,822 | $3,666,500 | $1,284,400 | $2,382,100 |
| 2023 | $32,511 | $3,260,900 | $974,200 | $2,286,700 |
| 2022 | $31,399 | $3,081,400 | $927,800 | $2,153,600 |
| 2021 | $29,036 | $2,962,900 | $892,100 | $2,070,800 |
| 2020 | $26,805 | $2,836,500 | $793,100 | $2,043,400 |
| 2019 | $25,471 | $2,718,400 | $772,300 | $1,946,100 |
| 2018 | $25,245 | $2,668,600 | $720,100 | $1,948,500 |
| 2017 | $24,873 | $2,517,500 | $679,400 | $1,838,100 |
| 2016 | $24,516 | $2,352,800 | $634,900 | $1,717,900 |
| 2015 | $23,484 | $2,198,900 | $593,400 | $1,605,500 |
| 2014 | $23,830 | $2,092,200 | $527,800 | $1,564,400 |
Property History
| Date | Event | Price | List to Sale | Price per Sq Ft | Prior Sale |
|---|---|---|---|---|---|
| 10/22/2025 10/22/25 | Pending | -- | -- | -- | |
| 09/20/2025 09/20/25 | For Sale | $4,350,000 | +11.0% | $1,068 / Sq Ft | |
| 05/02/2022 05/02/22 | Sold | $3,920,000 | -2.0% | $777 / Sq Ft | View Prior Sale |
| 03/15/2022 03/15/22 | Pending | -- | -- | -- | |
| 03/09/2022 03/09/22 | For Sale | $4,000,000 | -- | $793 / Sq Ft |
Purchase History
| Date | Type | Sale Price | Title Company |
|---|---|---|---|
| Deed | -- | -- | |
| Deed | $2,100,000 | -- | |
| Deed | $800,000 | -- | |
| Deed | $350,000 | -- |
Mortgage History
| Date | Status | Loan Amount | Loan Type |
|---|---|---|---|
| Previous Owner | $1,470,000 | Purchase Money Mortgage |
Source: MLS Property Information Network (MLS PIN)
MLS Number: 73433547
APN: BROO-000292-000006
- 99 Pond Ave Unit 608
- 6 Juniper St Unit 16
- 33 Pond Ave Unit 422
- 33 Pond Ave Unit 709
- 33 Pond Ave Unit 523
- 33 Pond Ave Unit 919
- 77 Pond Ave Unit 1103
- 77 Pond Ave Unit 1506
- 44 Washington St Unit 501
- 39 Kent St Unit B
- 81 Glen Rd Unit S2
- 60 Glen Rd Unit 101
- 50 Jamaicaway Unit 1
- 70 Jamaicaway Unit 16
- 58 Kent St Unit 302
- 58 Kent St Unit 404
- 58 Kent St Unit 305
- 58 Kent St Unit 303
- 390 Riverway Unit 6
- 390 Riverway Unit 24
