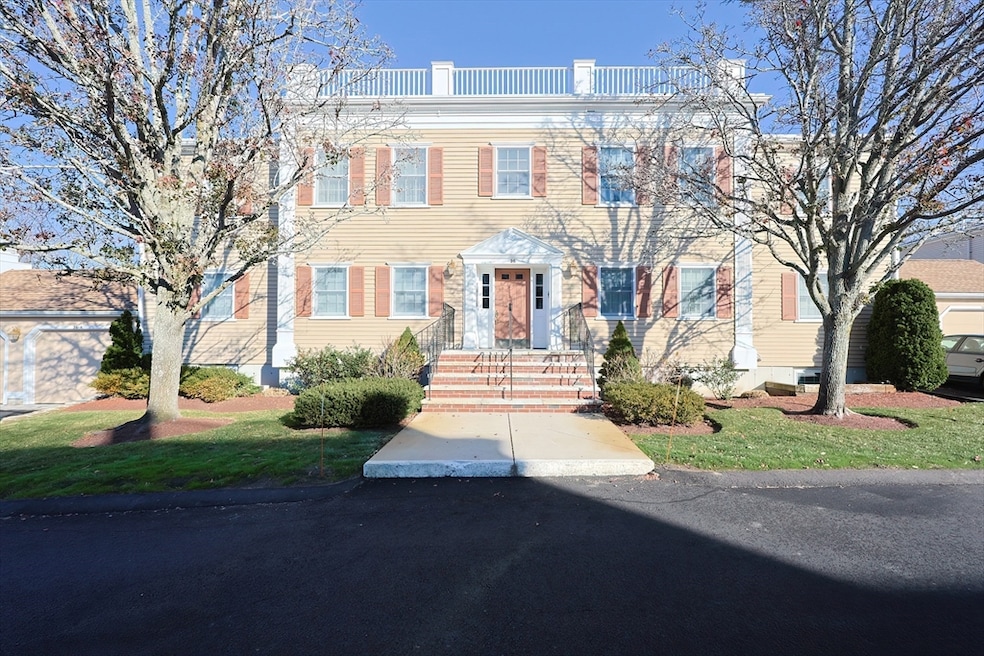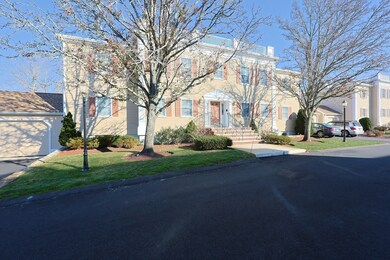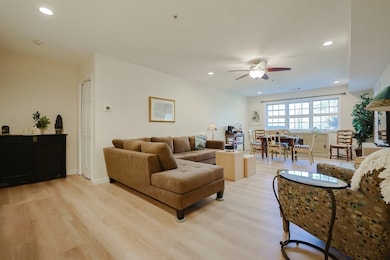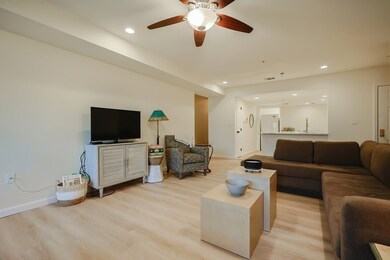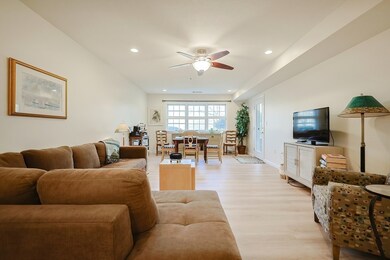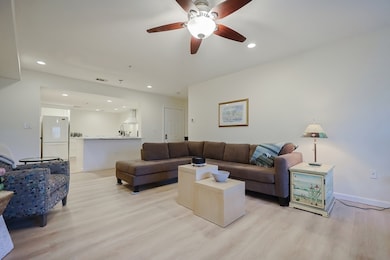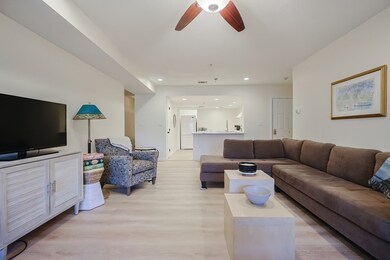
36 America Way Unit 2 Salem, MA 01970
Vinnin Square NeighborhoodHighlights
- Clubhouse
- Tennis Courts
- Patio
- Community Pool
- 1 Car Attached Garage
- Forced Air Heating and Cooling System
About This Home
As of December 2024Welcome to The Village at Vinnin Square! This is your chance to enjoy easy, single-level living in the highly sought-after community. This beautiful Putnam six-plex unit features an open-concept design perfect for modern lifestyles. Newly finished gorgeous kitchen, updated baths and pretty light oak flooring add to the appeal With an attached one-car garage just steps away, an additional parking spot, and a private patio offering serene views off the living room, convenience and comfort are at your fingertips. The spacious master suite includes a walk-in shower and great closet space. Resort-style amenities, including a large clubhouse, in-ground pool, and tennis facilities, provide endless opportunities for relaxation and socializing. Located just moments from shopping, dining, and the commuter rail, this home truly has it all!
Last Agent to Sell the Property
William Raveis R.E. & Home Services Listed on: 11/19/2024

Property Details
Home Type
- Condominium
Est. Annual Taxes
- $4,468
Year Built
- Built in 1980
Parking
- 1 Car Attached Garage
- Off-Street Parking
Home Design
- Garden Home
- Shingle Roof
Interior Spaces
- 1,145 Sq Ft Home
- 1-Story Property
Kitchen
- Range<<rangeHoodToken>>
- <<microwave>>
- Dishwasher
- Disposal
Bedrooms and Bathrooms
- 2 Bedrooms
- 2 Full Bathrooms
Laundry
- Laundry on main level
- Dryer
- Washer
Outdoor Features
- Patio
Utilities
- Forced Air Heating and Cooling System
- 1 Cooling Zone
- 1 Heating Zone
Listing and Financial Details
- Assessor Parcel Number M:21 L:0235 S:900,2130216
Community Details
Overview
- Association fees include water, sewer, insurance, maintenance structure, road maintenance, snow removal
- 176 Units
- The Village Community
Amenities
- Clubhouse
Recreation
- Tennis Courts
- Recreation Facilities
- Community Pool
Pet Policy
- Call for details about the types of pets allowed
Ownership History
Purchase Details
Home Financials for this Owner
Home Financials are based on the most recent Mortgage that was taken out on this home.Purchase Details
Home Financials for this Owner
Home Financials are based on the most recent Mortgage that was taken out on this home.Purchase Details
Home Financials for this Owner
Home Financials are based on the most recent Mortgage that was taken out on this home.Purchase Details
Purchase Details
Similar Homes in the area
Home Values in the Area
Average Home Value in this Area
Purchase History
| Date | Type | Sale Price | Title Company |
|---|---|---|---|
| Condominium Deed | $480,000 | None Available | |
| Condominium Deed | $480,000 | None Available | |
| Condominium Deed | $360,000 | None Available | |
| Condominium Deed | $360,000 | None Available | |
| Not Resolvable | $245,000 | -- | |
| Deed | -- | -- | |
| Deed | -- | -- | |
| Deed | $224,900 | -- | |
| Deed | $224,900 | -- |
Mortgage History
| Date | Status | Loan Amount | Loan Type |
|---|---|---|---|
| Open | $110,000 | Purchase Money Mortgage | |
| Closed | $110,000 | Purchase Money Mortgage | |
| Previous Owner | $232,750 | New Conventional | |
| Previous Owner | $148,000 | No Value Available |
Property History
| Date | Event | Price | Change | Sq Ft Price |
|---|---|---|---|---|
| 12/23/2024 12/23/24 | Sold | $480,000 | +4.6% | $419 / Sq Ft |
| 11/21/2024 11/21/24 | Pending | -- | -- | -- |
| 11/19/2024 11/19/24 | For Sale | $459,000 | +27.5% | $401 / Sq Ft |
| 08/31/2021 08/31/21 | Sold | $360,000 | +6.2% | $314 / Sq Ft |
| 07/29/2021 07/29/21 | Pending | -- | -- | -- |
| 07/25/2021 07/25/21 | For Sale | $339,000 | +38.4% | $296 / Sq Ft |
| 09/18/2015 09/18/15 | Sold | $245,000 | 0.0% | $214 / Sq Ft |
| 08/27/2015 08/27/15 | Pending | -- | -- | -- |
| 08/18/2015 08/18/15 | For Sale | $245,000 | 0.0% | $214 / Sq Ft |
| 08/14/2015 08/14/15 | Off Market | $245,000 | -- | -- |
| 08/10/2015 08/10/15 | For Sale | $245,000 | -- | $214 / Sq Ft |
Tax History Compared to Growth
Tax History
| Year | Tax Paid | Tax Assessment Tax Assessment Total Assessment is a certain percentage of the fair market value that is determined by local assessors to be the total taxable value of land and additions on the property. | Land | Improvement |
|---|---|---|---|---|
| 2025 | $4,645 | $409,600 | $0 | $409,600 |
| 2024 | $4,468 | $384,500 | $0 | $384,500 |
| 2023 | $4,258 | $340,400 | $0 | $340,400 |
| 2022 | $4,007 | $302,400 | $0 | $302,400 |
| 2021 | $3,732 | $270,400 | $0 | $270,400 |
| 2020 | $3,867 | $267,600 | $0 | $267,600 |
| 2019 | $3,861 | $255,700 | $0 | $255,700 |
| 2018 | $3,791 | $241,000 | $0 | $241,000 |
| 2017 | $3,726 | $234,900 | $0 | $234,900 |
| 2016 | $3,556 | $226,900 | $0 | $226,900 |
| 2015 | $3,354 | $204,400 | $0 | $204,400 |
Agents Affiliated with this Home
-
Linda Hayes

Seller's Agent in 2024
Linda Hayes
William Raveis R.E. & Home Services
(781) 605-8805
6 in this area
88 Total Sales
-
Brooke Pickering
B
Buyer's Agent in 2024
Brooke Pickering
Lamacchia Realty, Inc.
(781) 718-5600
2 in this area
45 Total Sales
-
Shari McGuirk

Seller's Agent in 2021
Shari McGuirk
Sagan Harborside Sotheby's International Realty
(781) 589-7720
7 in this area
77 Total Sales
-
Rosanne Hamblet

Buyer's Agent in 2021
Rosanne Hamblet
Sagan Harborside Sotheby's International Realty
(617) 312-6806
1 in this area
14 Total Sales
-
Jody Watts

Seller's Agent in 2015
Jody Watts
RE/MAX
(617) 335-0265
24 in this area
48 Total Sales
Map
Source: MLS Property Information Network (MLS PIN)
MLS Number: 73314117
APN: SALE-000021-000000-000235-000900-000900
- 71 Weatherly Dr Unit 71
- 87 Freedom Hollow
- 10 Freedom Hollow
- 25 Valiant Way Unit 25
- 6 Loring Hills Ave Unit C3
- 6 Loring Hills Ave Unit G4
- 441 Essex St Unit 302
- 1002 Paradise Rd Unit 2P
- 406 Paradise Rd Unit 2P
- 6 Minerva St
- 65 Prospect St
- 5 Summit View Dr
- 26 Parsons Dr
- 7 Parsons Dr
- 6 Hayes Rd
- 167-169 Walker Rd
- 14 Russell Dr Unit D
- 1 Fletcher Way Unit B
- 47 Moffatt Rd
- 18 Winthrop Ave
