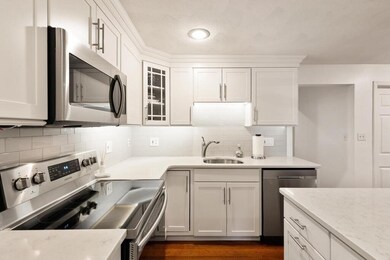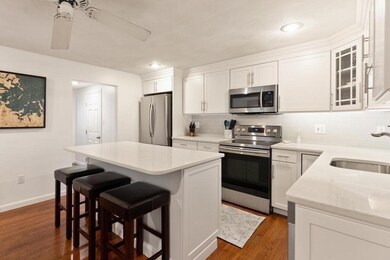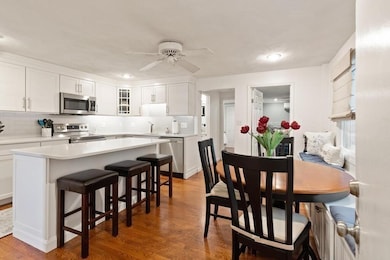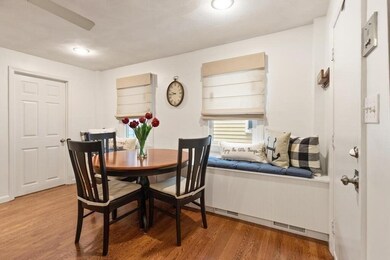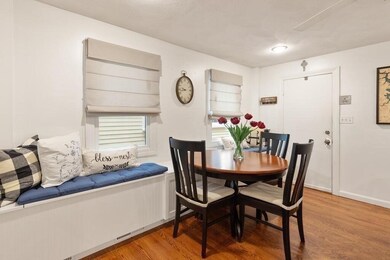
36 Austin St Unit 1 Charlestown, MA 02129
Thompson Square-Bunker Hill NeighborhoodAbout This Home
As of August 2021Get ready to make this 2 bed 1 bath condo located in Charlestown’s sought after gaslight district home! Check off all your boxes with A+ location, updated kitchen and bath, hardwood floors throughout, in-unit laundry, loads of street parking, crown molding in all rooms, ductless A/C, tons of storage including deeded basement space, and private back patio. The beautifully updated kitchen speaks for itself with quartz counter tops, large island with bar seating, stainless appliances, and shaker cabinets. You’ll want to entertain in your over-sized living room which features a sophisticated wood burning fireplace with custom built-in bookshelves as the room’s focal point. Two bedrooms privately situated in the rear of the condo. Conveniently located to all major points of interest; just moments to Main St restaurants, MBTA, and shops.
Last Agent to Sell the Property
Felicia Giuliano
Classified Realty Group Listed on: 07/22/2021
Property Details
Home Type
Condominium
Est. Annual Taxes
$7,947
Year Built
1870
Lot Details
0
HOA Fees
$225 per month
Listing Details
- Property Type: Residential
- Property Sub Type: Condominium
- Structure Type: Rowhouse
- Year Built: 1870
- Buyer Agency: 2.5%
- Buyer Agency Type: %
- Entry Level: 1
- Transaction Broker: 2.5%
- Transaction Broker Type: %
- Year Built Details: Approximate
- SUB AGENCY OFFERED: No
- Compensation Based On: Net Sale Price
- Special Features: None
- Stories: 1
Interior Features
- Flooring: Tile, Hardwood
- Fireplace Features: Living Room
- Fireplace YN: Yes
- Fireplaces: 1
- Appliances: Range,Dishwasher,Disposal,Microwave,Refrigerator,Washer,Dryer, Utility Connections for Electric Range, Utility Connections for Electric Dryer
- Total Bedrooms: 2
- Room Bedroom2 Level: First
- Room Bedroom2 Features: Ceiling Fan(s), Closet, Flooring - Hardwood, Exterior Access
- Full Bathrooms: 1
- Total Bathrooms: 1
- Total Bathrooms: 1
- Room Master Bedroom Features: Closet, Flooring - Hardwood
- Room Master Bedroom Level: First
- Bathroom 1 Features: Bathroom - Full, Bathroom - Tiled With Tub & Shower, Flooring - Stone/Ceramic Tile, Countertops - Stone/Granite/Solid
- Bathroom 1 Level: First
- Room Dining Room Features: Ceiling Fan(s), Flooring - Hardwood, Open Floorplan
- Room Dining Room Level: First
- Room Kitchen Level: First
- Room Kitchen Features: Flooring - Hardwood, Countertops - Stone/Granite/Solid, Kitchen Island, Open Floorplan, Stainless Steel Appliances, Wine Chiller
- Laundry Features: Closet - Walk-in, First Floor, In Unit, Washer Hookup
- Room Living Room Level: First
- Room Living Room Features: Ceiling Fan(s), Closet/Cabinets - Custom Built, Flooring - Hardwood, Recessed Lighting
- Living Area: 906
- Stories Total: 1
- MAIN LO: B95141
- LIST PRICE PER Sq Ft: 745.03
- PRICE PER Sq Ft: 745.03
- MAIN SO: BB5918
Exterior Features
- Construction Materials: Frame
- Patio And Porch Features: Patio
- Roof: Shingle
- Waterfront YN: No
Garage/Parking
- Garage YN: No
Utilities
- Sewer: Public Sewer
- Utilities: for Electric Range, for Electric Dryer, Washer Hookup
- Cooling: Wall Unit(s)
- Heating: Baseboard
- Cooling Y N: Yes
- Heating YN: Yes
- Water Source: Public
- HEAT ZONES: 1
- COOLING ZONES: 2
Condo/Co-op/Association
- Association Fee: 225
- Association Fee Frequency: Monthly
- Association YN: Yes
- Community Features: Public Transportation, Shopping, Tennis Court(s), Park, Medical Facility, Laundromat, Highway Access, House of Worship, Public School, T-Station
- UNIT BUILDING: 1
- MANAGEMENT: Owner Association
Fee Information
- Association Fee Includes: Water, Sewer, Insurance
Lot Info
- Parcel Number: W:02 P:03856 S:102,1279231
- Zoning: CD
- Farm Land Area Units: Square Feet
- Lot Size Units: Acres
- PAGE: 273
- OUTDOOR SPACE AVAILABLE: Yes - Private
Rental Info
- Pets Allowed: Yes
Tax Info
- Tax Year: 2021
- Tax Annual Amount: 3160
- Tax Book Number: 61112
Multi Family
- Number Of Units Total: 3
Ownership History
Purchase Details
Home Financials for this Owner
Home Financials are based on the most recent Mortgage that was taken out on this home.Purchase Details
Home Financials for this Owner
Home Financials are based on the most recent Mortgage that was taken out on this home.Purchase Details
Home Financials for this Owner
Home Financials are based on the most recent Mortgage that was taken out on this home.Purchase Details
Home Financials for this Owner
Home Financials are based on the most recent Mortgage that was taken out on this home.Purchase Details
Home Financials for this Owner
Home Financials are based on the most recent Mortgage that was taken out on this home.Purchase Details
Home Financials for this Owner
Home Financials are based on the most recent Mortgage that was taken out on this home.Similar Homes in the area
Home Values in the Area
Average Home Value in this Area
Purchase History
| Date | Type | Sale Price | Title Company |
|---|---|---|---|
| Condominium Deed | $675,000 | None Available | |
| Quit Claim Deed | -- | None Available | |
| Condominium Deed | $634,000 | -- | |
| Not Resolvable | $475,000 | -- | |
| Deed | $344,000 | -- | |
| Deed | $143,500 | -- |
Mortgage History
| Date | Status | Loan Amount | Loan Type |
|---|---|---|---|
| Open | $641,250 | Purchase Money Mortgage | |
| Previous Owner | $555,036 | Stand Alone Refi Refinance Of Original Loan | |
| Previous Owner | $570,600 | New Conventional | |
| Previous Owner | $393,600 | Stand Alone Refi Refinance Of Original Loan | |
| Previous Owner | $403,750 | New Conventional | |
| Previous Owner | $276,400 | Adjustable Rate Mortgage/ARM | |
| Previous Owner | $288,000 | No Value Available | |
| Previous Owner | $292,400 | Purchase Money Mortgage | |
| Previous Owner | $114,800 | Purchase Money Mortgage |
Property History
| Date | Event | Price | Change | Sq Ft Price |
|---|---|---|---|---|
| 08/30/2021 08/30/21 | Sold | $675,000 | 0.0% | $745 / Sq Ft |
| 07/29/2021 07/29/21 | Pending | -- | -- | -- |
| 07/22/2021 07/22/21 | For Sale | $675,000 | +6.5% | $745 / Sq Ft |
| 05/15/2019 05/15/19 | Sold | $634,000 | +0.8% | $700 / Sq Ft |
| 03/31/2019 03/31/19 | Pending | -- | -- | -- |
| 03/27/2019 03/27/19 | Price Changed | $629,000 | -3.1% | $694 / Sq Ft |
| 02/25/2019 02/25/19 | For Sale | $649,000 | +36.6% | $716 / Sq Ft |
| 11/17/2014 11/17/14 | Sold | $475,000 | 0.0% | $524 / Sq Ft |
| 10/09/2014 10/09/14 | Pending | -- | -- | -- |
| 09/24/2014 09/24/14 | Off Market | $475,000 | -- | -- |
| 09/19/2014 09/19/14 | For Sale | $459,000 | -3.4% | $507 / Sq Ft |
| 09/10/2014 09/10/14 | Off Market | $475,000 | -- | -- |
| 09/03/2014 09/03/14 | For Sale | $459,000 | -- | $507 / Sq Ft |
Tax History Compared to Growth
Tax History
| Year | Tax Paid | Tax Assessment Tax Assessment Total Assessment is a certain percentage of the fair market value that is determined by local assessors to be the total taxable value of land and additions on the property. | Land | Improvement |
|---|---|---|---|---|
| 2025 | $7,947 | $686,300 | $0 | $686,300 |
| 2024 | $7,191 | $659,700 | $0 | $659,700 |
| 2023 | $6,741 | $627,700 | $0 | $627,700 |
| 2022 | $6,566 | $603,500 | $0 | $603,500 |
| 2021 | $6,312 | $591,600 | $0 | $591,600 |
| 2020 | $5,124 | $485,200 | $0 | $485,200 |
| 2019 | $4,777 | $453,200 | $0 | $453,200 |
| 2018 | $4,524 | $431,700 | $0 | $431,700 |
| 2017 | $4,436 | $418,900 | $0 | $418,900 |
| 2016 | $4,389 | $399,000 | $0 | $399,000 |
| 2015 | $4,486 | $370,400 | $0 | $370,400 |
| 2014 | $4,149 | $329,800 | $0 | $329,800 |
Agents Affiliated with this Home
-
F
Seller's Agent in 2021
Felicia Giuliano
Classified Realty Group
-

Buyer's Agent in 2021
Ryan Glass
Gibson Sothebys International Realty
(617) 721-2143
3 in this area
155 Total Sales
-

Seller's Agent in 2019
Nancy Roth
Gibson Sothebys International Realty
(617) 242-4222
158 in this area
232 Total Sales
-
M
Buyer's Agent in 2014
Marie Richards
Coldwell Banker Realty - Boston
(617) 206-3333
24 in this area
36 Total Sales
Map
Source: MLS Property Information Network (MLS PIN)
MLS Number: 72870031
APN: CHAR-000000-000002-003856-000102
- 2 Seminary St Unit 2
- 1 Washington Place
- 92 Warren St Unit W1
- 74 Rutherford Ave Unit 3
- 52 Harvard St
- 24 Cordis St Unit 2-2
- 47 Harvard St Unit PS 123
- 47 Harvard St Unit A311
- 45 High St Unit 3
- 11 Harvard St Unit 2
- 37 Soley St
- 6 Holden Row
- 8 Hancock St
- 25 Monument Square Unit 1
- 9 Eden St Unit 3
- 9 Russell St Unit 1
- 9 Russell St Unit 2
- 43 Chestnut St
- 33 Chestnut St Unit 5
- 235 Bunker Hill St Unit 235

