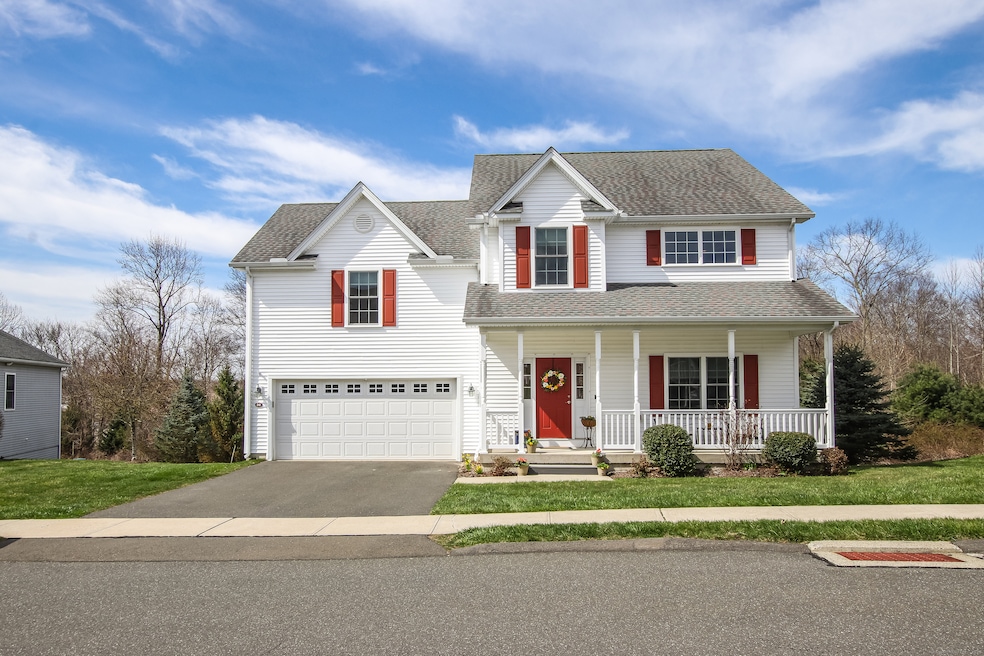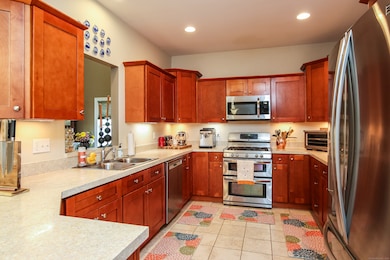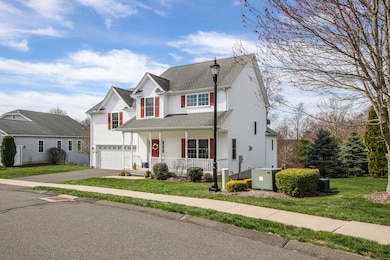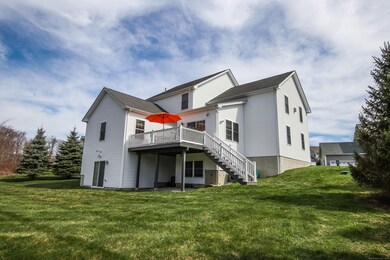
36 Barbers Way Hebron, CT 06248
Estimated payment $3,971/month
Highlights
- Deck
- Attic
- End Unit
- RHAM High School Rated A-
- 2 Fireplaces
- Thermal Windows
About This Home
Are you ready to enjoy a house where HOA covers lawn care, winter snow removal and more? This is your ready to move into, 3 level house that has plenty of places to walk or run because you are surrounded by sidewalks and a private entrance to the Hebron Trail. It's located within an easy walk to the center of Town, where you can pick up supplies or simply sit and enjoy a cup of coffee with friends. First floor with primary bedroom, full bath, laundry room in additional half bath, eat-in kitchen, den/office and living room with fireplace all enhanced by beautiful hardwood floors. Upper level with two additional bedrooms, full bath and large great room with fireplace. Lower level has a large rec room with separate area for office and storage. All levels are enhanced by beautiful hardwood floors. Floor plans for each level are in the pictures. Changes are in the works to potentially shift more of the maintenance expenses from HOA to Owners. Changes may take some time. If approved, should result in fewer special assessments, at smaller amounts. Homeowners' hard earned money will go towards maintenance of their personal home. Road maintenance, driveways, sidewalks, sewer system, storm drains, streetlights, landscaping, snow and trash will be covered by HOA.
Home Details
Home Type
- Single Family
Est. Annual Taxes
- $8,972
Year Built
- Built in 2013
HOA Fees
- $416 Monthly HOA Fees
Home Design
- Frame Construction
- Vinyl Siding
Interior Spaces
- 2 Fireplaces
- Thermal Windows
- Partially Finished Basement
- Basement Fills Entire Space Under The House
Kitchen
- Oven or Range
- Microwave
- Dishwasher
- Disposal
Bedrooms and Bathrooms
- 3 Bedrooms
Laundry
- Laundry on main level
- Dryer
- Washer
Attic
- Storage In Attic
- Attic or Crawl Hatchway Insulated
Home Security
- Home Security System
- Smart Lights or Controls
- Smart Thermostat
Parking
- 2 Car Garage
- Parking Deck
- Automatic Garage Door Opener
Schools
- Gilead Hill Elementary School
- Rham Middle School
- Hebron Middle School
- Rham High School
Utilities
- Central Air
- Heating System Uses Propane
- Programmable Thermostat
- Propane Water Heater
- Fuel Tank Located in Ground
- Cable TV Available
Additional Features
- Energy-Efficient Lighting
- Deck
- Property is zoned Per Town
- Property is near a golf course
Community Details
- Association fees include grounds maintenance, trash pickup, snow removal, property management, road maintenance
Listing and Financial Details
- Exclusions: Please review inclusion/exclusion listing along with the separate list provided by seller.
- Assessor Parcel Number 2543221
Map
Home Values in the Area
Average Home Value in this Area
Tax History
| Year | Tax Paid | Tax Assessment Tax Assessment Total Assessment is a certain percentage of the fair market value that is determined by local assessors to be the total taxable value of land and additions on the property. | Land | Improvement |
|---|---|---|---|---|
| 2024 | $8,972 | $260,050 | $0 | $260,050 |
| 2023 | $8,631 | $260,050 | $0 | $260,050 |
| 2022 | $8,244 | $260,050 | $0 | $260,050 |
| 2021 | $8,683 | $238,990 | $0 | $238,990 |
| 2020 | $8,683 | $238,990 | $0 | $238,990 |
| 2019 | $8,855 | $238,990 | $0 | $238,990 |
| 2018 | $8,948 | $238,990 | $0 | $238,990 |
| 2017 | $8,843 | $238,990 | $0 | $238,990 |
| 2016 | $8,515 | $238,910 | $0 | $238,910 |
| 2015 | $8,601 | $238,910 | $0 | $238,910 |
| 2014 | $8,336 | $233,170 | $0 | $233,170 |
Property History
| Date | Event | Price | Change | Sq Ft Price |
|---|---|---|---|---|
| 04/28/2025 04/28/25 | For Sale | $529,000 | +74.1% | $175 / Sq Ft |
| 11/22/2013 11/22/13 | Sold | $303,837 | +6.5% | $169 / Sq Ft |
| 07/11/2013 07/11/13 | Pending | -- | -- | -- |
| 07/11/2013 07/11/13 | For Sale | $285,350 | -- | $159 / Sq Ft |
Purchase History
| Date | Type | Sale Price | Title Company |
|---|---|---|---|
| Warranty Deed | -- | -- | |
| Warranty Deed | $285,000 | -- |
Mortgage History
| Date | Status | Loan Amount | Loan Type |
|---|---|---|---|
| Open | $25,000 | Credit Line Revolving | |
| Closed | $11,700 | No Value Available | |
| Open | $242,400 | No Value Available | |
| Previous Owner | $279,837 | FHA |
Similar Homes in the area
Source: SmartMLS
MLS Number: 24082692
APN: HEBR-000013-000000-000018A-000011
- 0 Loveland Rd
- 232 Main St
- 65 Wellswood Rd
- 55 John E Horton Blvd
- 9 Pendleton Dr
- 1 Church St
- 2 Church St
- 4 Church St
- 5 Church St
- Lot 3 Church St
- 16 Mill Landing Rd
- 233 Church St
- 61 Highland Dr
- 291 Gilead St
- 31 Wildwood Dr
- 0 Hunt Rd
- 104 East St
- 43 Attawanhood Trail
- 64 Attawanhood Trail
- 200 Old Colchester Rd






