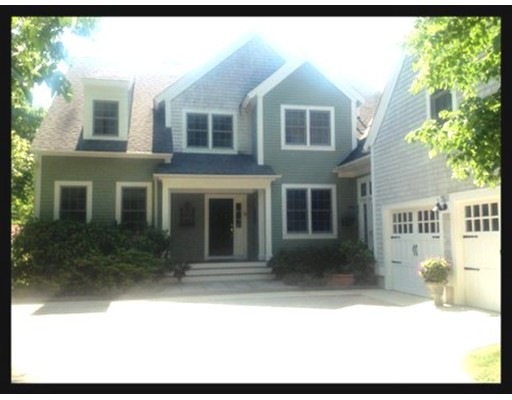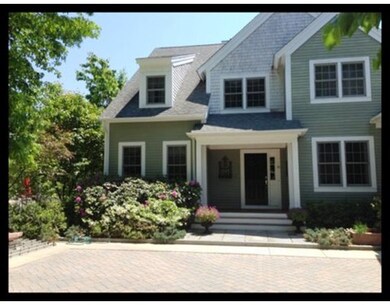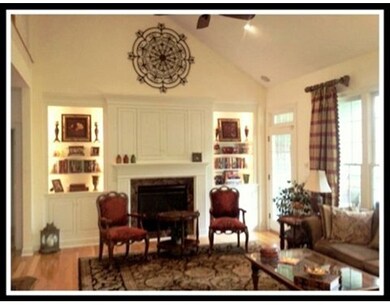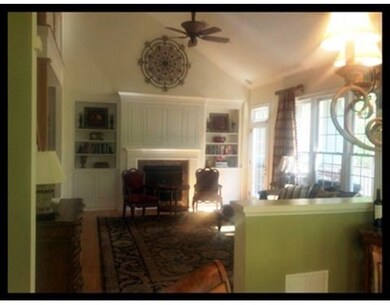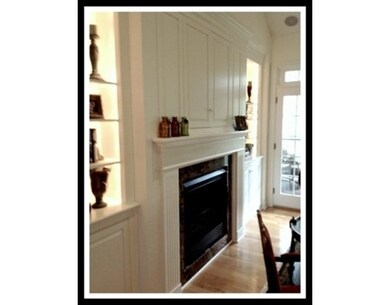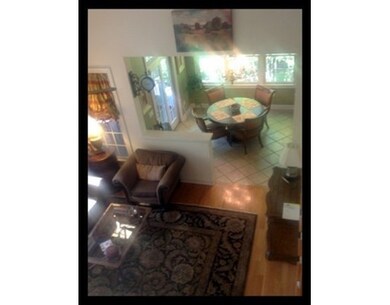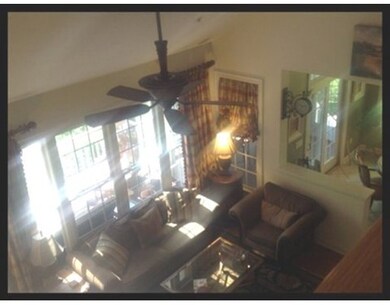
36 Barnswallow Ln Plymouth, MA 02360
The Pinehills NeighborhoodAbout This Home
As of October 2023Elegantly done, "Chilton" style home ,in the quaint neighborhood of Barnswallow. This wonderful home is overlooking two fairways of the Nicklaus golf course. The ambiance of this home begins at the entry way with landscaped yard and well designed courtyard/driveway of pavers and concrete. All the additions have been done for you, including the upgraded kitchen, hardwood floors, a formal dining room and living room, cozy library and two gas fireplaces! A bonus room over the garage with a full bath, perfect for separate guest quarters. Walk-out lower level with full bath, family room and office. The beautiful gardens can be seen from the sun porch and covered deck. The covered deck has bead board ceiling, ceiling fan and three skylights. The screen porch has bead board ceiling as well as a ceiling fan. There is a surround sound system on the main level and deck. Be sure to make an appointment to see this stunning home!
Last Agent to Sell the Property
Pinehills Brokerage Services LLC Listed on: 04/07/2016
Last Buyer's Agent
Susan Gildea
Coldwell Banker Realty - Plymouth License #449527002
Home Details
Home Type
Single Family
Est. Annual Taxes
$13,194
Year Built
2003
Lot Details
0
Listing Details
- Lot Description: Paved Drive, Golf Course Frontage
- Property Type: Single Family
- Other Agent: 2.50
- Year Round: Yes
- Special Features: None
- Property Sub Type: Detached
- Year Built: 2003
Interior Features
- Appliances: Dishwasher, Disposal, Microwave, Refrigerator, Washer, Dryer
- Fireplaces: 2
- Has Basement: Yes
- Fireplaces: 2
- Primary Bathroom: Yes
- Number of Rooms: 11
- Amenities: Public Transportation, Shopping, Swimming Pool, Tennis Court, Walk/Jog Trails, Golf Course, Medical Facility
- Electric: 200 Amps
- Energy: Insulated Windows, Insulated Doors, Prog. Thermostat
- Flooring: Wood, Tile, Wall to Wall Carpet
- Insulation: Full
- Interior Amenities: Security System, Cable Available
- Basement: Partially Finished
- Bedroom 2: Second Floor, 12X11
- Bedroom 3: Second Floor, 12X11
- Bathroom #1: First Floor
- Bathroom #2: First Floor
- Bathroom #3: Second Floor
- Kitchen: First Floor, 11X24
- Laundry Room: First Floor, 12X12
- Living Room: First Floor, 18X14
- Master Bedroom: First Floor, 17X13
- Master Bedroom Description: Bathroom - Full, Ceiling - Cathedral, Closet - Walk-in, Flooring - Wall to Wall Carpet
- Dining Room: First Floor, 15X11
- Family Room: Basement, 21X15
- Oth1 Room Name: Library
- Oth1 Dimen: 12X11
- Oth1 Dscrp: Fireplace, Flooring - Wall to Wall Carpet, Cabinets - Upgraded
- Oth2 Room Name: Office
- Oth2 Dimen: 20X12
- Oth2 Dscrp: Flooring - Wall to Wall Carpet
- Oth3 Room Name: Bonus Room
- Oth3 Dimen: 17X15
- Oth3 Dscrp: Bathroom - Full, Flooring - Wall to Wall Carpet
- Oth4 Room Name: Loft
- Oth4 Dscrp: Flooring - Wall to Wall Carpet
- Oth5 Room Name: Foyer
- Oth5 Dscrp: Ceiling - Cathedral, Flooring - Hardwood
- Oth6 Room Name: Bathroom
- Oth6 Dscrp: Bathroom - Full, Flooring - Stone/Ceramic Tile
Exterior Features
- Roof: Asphalt/Fiberglass Shingles
- Construction: Frame
- Exterior: Wood
- Exterior Features: Porch, Porch - Screened, Deck, Covered Patio/Deck, Professional Landscaping, Sprinkler System, Invisible Fence
- Foundation: Poured Concrete, Irregular
Garage/Parking
- Garage Parking: Attached
- Garage Spaces: 2
- Parking: Off-Street, Improved Driveway
- Parking Spaces: 4
Utilities
- Cooling: Central Air
- Heating: Forced Air, Gas
- Cooling Zones: 3
- Heat Zones: 3
- Hot Water: Natural Gas, Tank
- Sewer: Other (See Remarks)
- Water: Private Water
- Sewage District: PNHLS
Condo/Co-op/Association
- HOA: Yes
- Reqd Own Association: Yes
Lot Info
- Assessor Parcel Number: M:077C B:0000 L:0010-241
- Zoning: RR
Multi Family
- Foundation: 000
- Sq Ft Incl Bsmt: Yes
Ownership History
Purchase Details
Purchase Details
Purchase Details
Purchase Details
Home Financials for this Owner
Home Financials are based on the most recent Mortgage that was taken out on this home.Similar Homes in Plymouth, MA
Home Values in the Area
Average Home Value in this Area
Purchase History
| Date | Type | Sale Price | Title Company |
|---|---|---|---|
| Quit Claim Deed | -- | -- | |
| Deed | $831,860 | -- | |
| Deed | $755,000 | -- | |
| Deed | $731,860 | -- |
Mortgage History
| Date | Status | Loan Amount | Loan Type |
|---|---|---|---|
| Previous Owner | $553,837 | VA | |
| Previous Owner | $267,993 | Adjustable Rate Mortgage/ARM | |
| Previous Owner | $265,521 | Adjustable Rate Mortgage/ARM | |
| Previous Owner | $265,521 | No Value Available | |
| Previous Owner | $520,000 | Purchase Money Mortgage |
Property History
| Date | Event | Price | Change | Sq Ft Price |
|---|---|---|---|---|
| 07/02/2025 07/02/25 | For Sale | $1,279,000 | +19.0% | $335 / Sq Ft |
| 10/17/2023 10/17/23 | Sold | $1,075,000 | -6.5% | $285 / Sq Ft |
| 09/21/2023 09/21/23 | Pending | -- | -- | -- |
| 09/16/2023 09/16/23 | Price Changed | $1,150,000 | -4.2% | $305 / Sq Ft |
| 09/06/2023 09/06/23 | For Sale | $1,200,000 | +61.9% | $318 / Sq Ft |
| 09/18/2020 09/18/20 | Sold | $741,000 | +1.6% | $196 / Sq Ft |
| 08/10/2020 08/10/20 | Pending | -- | -- | -- |
| 07/28/2020 07/28/20 | For Sale | $729,000 | +2.6% | $193 / Sq Ft |
| 09/07/2016 09/07/16 | Sold | $710,650 | -5.2% | $188 / Sq Ft |
| 07/01/2016 07/01/16 | Pending | -- | -- | -- |
| 05/04/2016 05/04/16 | Price Changed | $750,000 | -3.8% | $199 / Sq Ft |
| 04/07/2016 04/07/16 | For Sale | $780,000 | -- | $207 / Sq Ft |
Tax History Compared to Growth
Tax History
| Year | Tax Paid | Tax Assessment Tax Assessment Total Assessment is a certain percentage of the fair market value that is determined by local assessors to be the total taxable value of land and additions on the property. | Land | Improvement |
|---|---|---|---|---|
| 2025 | $13,194 | $1,039,700 | $312,000 | $727,700 |
| 2024 | $12,418 | $964,900 | $295,200 | $669,700 |
| 2023 | $11,963 | $872,600 | $246,000 | $626,600 |
| 2022 | $11,569 | $749,800 | $234,000 | $515,800 |
| 2021 | $11,438 | $707,800 | $234,000 | $473,800 |
| 2020 | $11,378 | $695,900 | $228,000 | $467,900 |
| 2019 | $10,918 | $660,100 | $189,100 | $471,000 |
| 2018 | $10,824 | $657,600 | $184,000 | $473,600 |
| 2017 | $10,585 | $638,400 | $184,000 | $454,400 |
| 2016 | $10,436 | $641,400 | $184,000 | $457,400 |
| 2015 | $9,697 | $624,000 | $184,000 | $440,000 |
| 2014 | $9,311 | $615,400 | $189,800 | $425,600 |
Agents Affiliated with this Home
-
Pinehills Resale Team
P
Seller's Agent in 2025
Pinehills Resale Team
Pinehills Brokerage Services LLC
(508) 209-2000
442 in this area
444 Total Sales
-
Karin Cruz Bianchi

Seller Co-Listing Agent in 2025
Karin Cruz Bianchi
Pinehills Brokerage Services LLC
(508) 280-1479
23 in this area
30 Total Sales
-
Cheryl Phelan

Seller's Agent in 2023
Cheryl Phelan
Coldwell Banker Realty - Plymouth
(508) 509-7364
35 in this area
67 Total Sales
-
T
Buyer's Agent in 2023
Tessa Duale
Great Spaces ERA
-
Michael Rotman

Seller's Agent in 2020
Michael Rotman
Coldwell Banker Realty - Plymouth
(781) 588-4461
2 in this area
25 Total Sales
-
Elite Realty Group
E
Buyer's Agent in 2020
Elite Realty Group
Compass
1 in this area
76 Total Sales
Map
Source: MLS Property Information Network (MLS PIN)
MLS Number: 71984677
APN: PLYM-000077-C000000-000010-000241
- 9 Tupper Hill Rd Unit 9
- 72 Kestrel Way Unit 36
- 10 Stones Throw
- 12 Stones Throw
- 9 Stones Throw
- 22 Martin Cir
- 19 Pelham Walk Unit 19
- 12 Hickorywood
- 116 Ryecroft
- 6 Hickorywood
- 11 Dillingham Way
- 39 Pelham Walk
- 11 Great Kame
- 59 Bentgrass Mist Unit 59
- 18 Great Kame
- 27 Pine Cobble
- 1 Bearberry Path Unit 1
- 21 Firefly Point Unit 21
- 48 Great Kame
- 35 Briarwood
