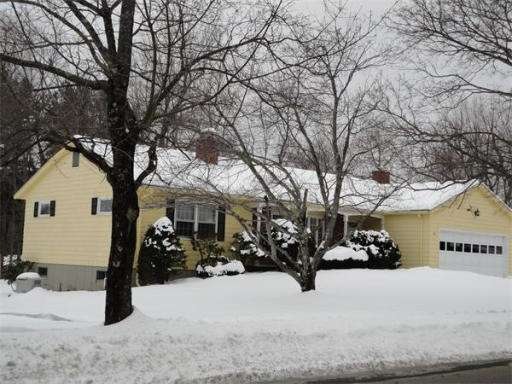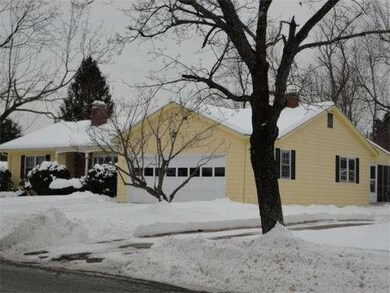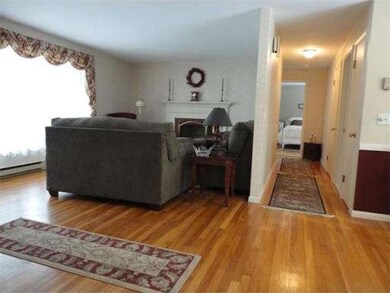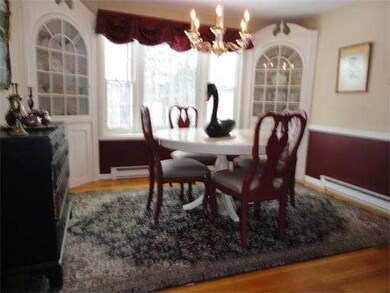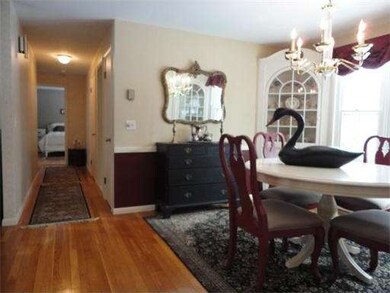
36 Barry Rd Worcester, MA 01609
Forest Grove NeighborhoodAbout This Home
As of April 2014SALISBURY ST. AREA ONE LEVEL LIVING! Lovely Ranch with a Finished Lower Level! Fireplaced Living Room has Hardwood Flooring, a Bay Window, and opens to the Formal Dining Room which has Hardwood Flooring, Built-In China Closets, and a Bay Window. Eat-In Kitchen opens to the Fireplaced Family Room with Built-Ins, and a wonderful, attached Screened Porch with Skylites, overlooking the private lot! Master Bedroom has a Full Bath and newer laminate Flooring! Second Bedroom has newer laminate Flooring. Nicely Finished Lower Level with recent wall to wall carpeting can be used as an Office, Third Bedroom, or a Second Family Room! Workshop Area! 2 Car Garage! Generator!
Last Agent to Sell the Property
Coldwell Banker Realty - Worcester Listed on: 02/10/2014

Home Details
Home Type
Single Family
Est. Annual Taxes
$5,826
Year Built
1970
Lot Details
0
Listing Details
- Lot Description: Paved Drive
- Special Features: None
- Property Sub Type: Detached
- Year Built: 1970
Interior Features
- Has Basement: Yes
- Fireplaces: 2
- Primary Bathroom: Yes
- Number of Rooms: 6
- Electric: Circuit Breakers
- Flooring: Wood, Tile, Wall to Wall Carpet
- Basement: Full, Partially Finished, Walk Out, Interior Access, Sump Pump
- Bedroom 2: First Floor
- Kitchen: First Floor
- Laundry Room: Basement
- Living Room: First Floor
- Master Bedroom: First Floor
- Master Bedroom Description: Bathroom - Full, Flooring - Laminate
- Dining Room: First Floor
- Family Room: First Floor
Exterior Features
- Exterior: Wood, Brick
- Exterior Features: Porch - Screened
- Foundation: Poured Concrete
Garage/Parking
- Garage Parking: Attached
- Garage Spaces: 2
- Parking: Off-Street, Paved Driveway
- Parking Spaces: 4
Utilities
- Hot Water: Electric
Condo/Co-op/Association
- HOA: No
Ownership History
Purchase Details
Purchase Details
Home Financials for this Owner
Home Financials are based on the most recent Mortgage that was taken out on this home.Purchase Details
Home Financials for this Owner
Home Financials are based on the most recent Mortgage that was taken out on this home.Purchase Details
Home Financials for this Owner
Home Financials are based on the most recent Mortgage that was taken out on this home.Purchase Details
Home Financials for this Owner
Home Financials are based on the most recent Mortgage that was taken out on this home.Similar Homes in the area
Home Values in the Area
Average Home Value in this Area
Purchase History
| Date | Type | Sale Price | Title Company |
|---|---|---|---|
| Not Resolvable | $39,000 | None Available | |
| Not Resolvable | $250,000 | -- | |
| Not Resolvable | $224,500 | -- | |
| Deed | $205,000 | -- | |
| Deed | $124,000 | -- |
Mortgage History
| Date | Status | Loan Amount | Loan Type |
|---|---|---|---|
| Open | $265,000 | Stand Alone Refi Refinance Of Original Loan | |
| Closed | $263,000 | Stand Alone Refi Refinance Of Original Loan | |
| Previous Owner | $255,375 | New Conventional | |
| Previous Owner | $336,750 | New Conventional | |
| Previous Owner | $30,000 | No Value Available | |
| Previous Owner | $135,000 | Purchase Money Mortgage | |
| Previous Owner | $120,000 | No Value Available | |
| Previous Owner | $117,331 | Purchase Money Mortgage |
Property History
| Date | Event | Price | Change | Sq Ft Price |
|---|---|---|---|---|
| 04/23/2014 04/23/14 | Sold | $250,000 | 0.0% | $172 / Sq Ft |
| 04/12/2014 04/12/14 | Pending | -- | -- | -- |
| 02/27/2014 02/27/14 | Off Market | $250,000 | -- | -- |
| 02/10/2014 02/10/14 | For Sale | $250,000 | +11.4% | $172 / Sq Ft |
| 06/14/2012 06/14/12 | Sold | $224,500 | -5.3% | $107 / Sq Ft |
| 04/03/2012 04/03/12 | Pending | -- | -- | -- |
| 03/05/2012 03/05/12 | For Sale | $237,000 | -- | $113 / Sq Ft |
Tax History Compared to Growth
Tax History
| Year | Tax Paid | Tax Assessment Tax Assessment Total Assessment is a certain percentage of the fair market value that is determined by local assessors to be the total taxable value of land and additions on the property. | Land | Improvement |
|---|---|---|---|---|
| 2025 | $5,826 | $441,700 | $123,900 | $317,800 |
| 2024 | $5,683 | $413,300 | $123,900 | $289,400 |
| 2023 | $5,501 | $383,600 | $106,700 | $276,900 |
| 2022 | $4,895 | $321,800 | $85,300 | $236,500 |
| 2021 | $4,952 | $304,200 | $68,300 | $235,900 |
| 2020 | $4,825 | $283,800 | $68,100 | $215,700 |
| 2019 | $4,615 | $256,400 | $65,800 | $190,600 |
| 2018 | $4,470 | $236,400 | $65,800 | $170,600 |
| 2017 | $4,542 | $236,300 | $65,800 | $170,500 |
| 2016 | $4,623 | $224,300 | $54,900 | $169,400 |
| 2015 | $4,502 | $224,300 | $54,900 | $169,400 |
| 2014 | $4,301 | $220,100 | $54,900 | $165,200 |
Agents Affiliated with this Home
-
Gloria Mackoul

Seller's Agent in 2014
Gloria Mackoul
Coldwell Banker Realty - Worcester
(508) 635-6644
25 in this area
59 Total Sales
-
Christopher Bishop

Buyer's Agent in 2014
Christopher Bishop
Champion Real Estate, Inc.
(508) 579-7386
1 in this area
7 Total Sales
-
Petra Bartelmann
P
Seller's Agent in 2012
Petra Bartelmann
Petra Bartelmann Real Estate
(508) 752-5591
1 Total Sale
-
D
Buyer's Agent in 2012
Denise Ste.Marie
Keller Williams Pinnacle MetroWest
Map
Source: MLS Property Information Network (MLS PIN)
MLS Number: 71632319
APN: WORC-000055-000013-000066
- 46 Barry Rd
- 61 Barry Rd
- 60 Dick Dr
- 770 Salisbury St Unit 302
- U505 Browning Ln Unit 505
- 3901 Knightsbridge Close Unit 3901
- 805 Kittering Way
- 3606 Knightsbridge Close
- 4 Barrows Rd
- 14 Primmett Ln
- 16 Stanjoy Rd
- 896 Salisbury St
- 8 Salisbury Hill Blvd Unit 76
- 20 Jordan Rd
- 2 Baiting Brook Ln Unit 71
- 21 Baiting Brook Ln Unit 60
- 5 Old English Rd
- 25 Salisbury Hill Blvd Unit 69
- 25 Salisbury Hill Blvd Unit 56
- 25 Salisbury Hill Blvd Unit 67
