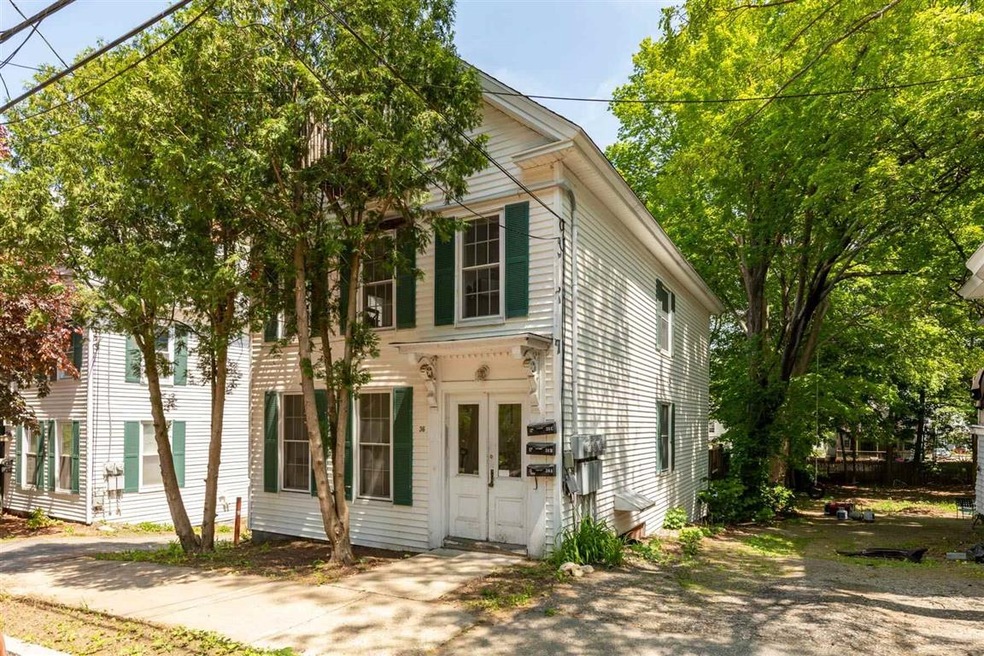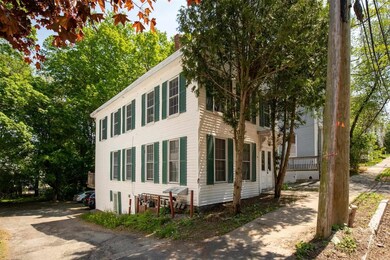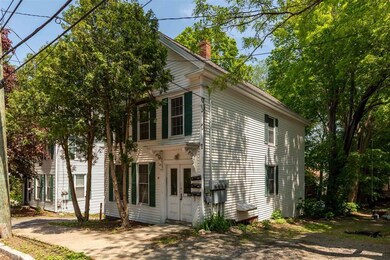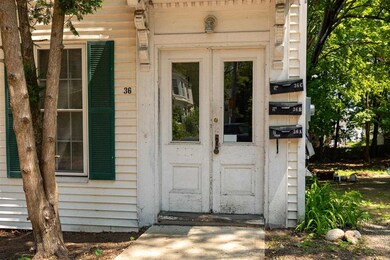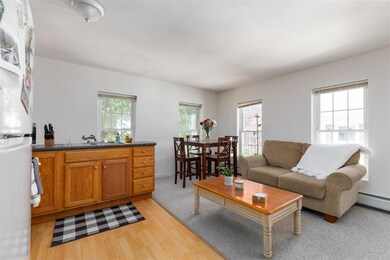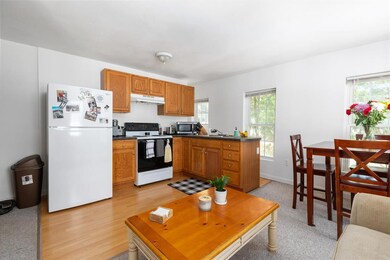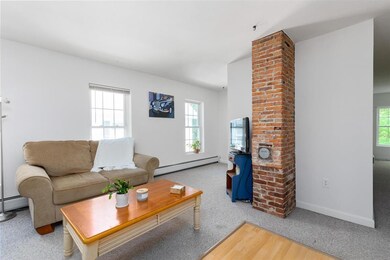
Estimated Value: $559,000 - $610,847
About This Home
As of July 2021Exceptional 3 unit multi-family located just .3 miles from downtown Dover! 36 Belknap Street was fully renovated in 2007 including new plumbing, natural gas boilers, electrical, bathrooms, kitchens, drywall, insulation, windows and vinyl siding. New roof added in 2020. Each unit has separate utilities and tenants pay heat, hot water and electricity. Includes 4 off street parking spots and on street options. Unit A consists of an efficient ground floor studio with private entrance, full kitchen, updated bathroom and large walk in closet. Unit B offers 1 bedroom, living room bathroom and plenty of storage. Unit C is a sun-filled 2 bedroom, spread out on floors 2 and 3. Come see this low maintenance 3 unit today!
Property Details
Home Type
- Multi-Family
Est. Annual Taxes
- $6,869
Year Built
- Built in 1890
Lot Details
- 3,223 Sq Ft Lot
- Lot Sloped Up
Home Design
- Brick Foundation
- Wood Frame Construction
- Architectural Shingle Roof
- Vinyl Siding
Interior Spaces
- 3 Full Bathrooms
- 2-Story Property
Finished Basement
- Walk-Out Basement
- Apartment Living Space in Basement
- Basement Storage
- Natural lighting in basement
Parking
- 4 Car Parking Spaces
- Shared Driveway
- Paved Parking
- On-Street Parking
Utilities
- Baseboard Heating
- Heating System Uses Natural Gas
- Separate Meters
- 100 Amp Service
- Electric Water Heater
- High Speed Internet
Listing and Financial Details
- Tax Block 27
Community Details
Overview
- 3 Units
Building Details
- 3 Separate Gas Meters
- Gross Income $34,680
Ownership History
Purchase Details
Home Financials for this Owner
Home Financials are based on the most recent Mortgage that was taken out on this home.Purchase Details
Home Financials for this Owner
Home Financials are based on the most recent Mortgage that was taken out on this home.Purchase Details
Home Financials for this Owner
Home Financials are based on the most recent Mortgage that was taken out on this home.Similar Homes in Dover, NH
Home Values in the Area
Average Home Value in this Area
Purchase History
| Date | Buyer | Sale Price | Title Company |
|---|---|---|---|
| Clark Matthew | $462,200 | None Available | |
| Petrovitsis Justin N | $315,000 | -- | |
| 45 Silver Street Llc | $137,500 | -- |
Mortgage History
| Date | Status | Borrower | Loan Amount |
|---|---|---|---|
| Open | Clark Matthew | $164,300 | |
| Open | Clark Matthew | $392,806 | |
| Previous Owner | Petrovitsis Justin N | $249,000 | |
| Previous Owner | Petrovitsis Justin N | $252,000 | |
| Previous Owner | Petrovitsis Justin N | $252,000 | |
| Previous Owner | 45 Silver Street Llc | $219,291 | |
| Previous Owner | 45 Silver Street Llc | $240,000 | |
| Previous Owner | 45 Silver Street Llc | $197,900 |
Property History
| Date | Event | Price | Change | Sq Ft Price |
|---|---|---|---|---|
| 07/15/2021 07/15/21 | Sold | $462,125 | +2.7% | $184 / Sq Ft |
| 05/28/2021 05/28/21 | Pending | -- | -- | -- |
| 05/25/2021 05/25/21 | For Sale | $450,000 | +42.9% | $179 / Sq Ft |
| 03/13/2018 03/13/18 | Sold | $315,000 | +5.0% | $133 / Sq Ft |
| 02/10/2018 02/10/18 | Pending | -- | -- | -- |
| 02/06/2018 02/06/18 | For Sale | $299,900 | 0.0% | $127 / Sq Ft |
| 12/26/2012 12/26/12 | Rented | $875 | 0.0% | -- |
| 12/26/2012 12/26/12 | For Rent | $875 | -- | -- |
Tax History Compared to Growth
Tax History
| Year | Tax Paid | Tax Assessment Tax Assessment Total Assessment is a certain percentage of the fair market value that is determined by local assessors to be the total taxable value of land and additions on the property. | Land | Improvement |
|---|---|---|---|---|
| 2024 | $9,552 | $525,700 | $146,000 | $379,700 |
| 2023 | $8,327 | $445,300 | $124,100 | $321,200 |
| 2022 | $8,083 | $407,400 | $116,800 | $290,600 |
| 2021 | $7,725 | $356,000 | $102,200 | $253,800 |
| 2020 | $6,869 | $276,400 | $98,600 | $177,800 |
| 2019 | $6,376 | $253,100 | $87,600 | $165,500 |
| 2018 | $6,208 | $249,100 | $87,600 | $161,500 |
| 2017 | $5,544 | $214,300 | $65,700 | $148,600 |
| 2016 | $5,318 | $202,300 | $69,700 | $132,600 |
| 2015 | $4,888 | $183,700 | $61,900 | $121,800 |
| 2014 | $4,778 | $183,700 | $61,900 | $121,800 |
| 2011 | $4,863 | $193,600 | $60,700 | $132,900 |
Agents Affiliated with this Home
-
Meredith Gorman
M
Seller's Agent in 2021
Meredith Gorman
KW Coastal and Lakes & Mountains Realty
(603) 969-3947
5 in this area
23 Total Sales
-
Elizabeth Levey-Pruyn

Buyer's Agent in 2021
Elizabeth Levey-Pruyn
The Aland Realty Group
(603) 502-7014
13 in this area
200 Total Sales
-
Ann Kelley
A
Seller's Agent in 2018
Ann Kelley
Wentworth RE Appraisal Services, LLC
(603) 433-1572
-

Seller's Agent in 2012
Bob Kelley
Wolcott Properties LLC
(603) 765-5713
Map
Source: PrimeMLS
MLS Number: 4862673
APN: DOVR-009027
- 20 Belknap St Unit 24
- 0 Hemlock Rd
- 20-22 Kirkland St
- 21 Little Bay Dr
- 33 Little Bay Dr
- Lot 3 Emerson Ridge Unit 3
- 2 Hamilton St
- 181 Central Ave
- 2 Little Bay Dr
- 22 Little Bay Dr
- 16 Little Bay Dr
- 93 Henry Law Ave Unit 21
- 32 Lenox Dr Unit D
- 98 Henry Law Ave Unit 21
- 37 Lenox Dr Unit B
- 29 Lenox Dr Unit B
- 30 Lenox Dr Unit D
- 57 Rutland St
- 31 Lenox Dr Unit B
- 35 Lenox Dr Unit B
- 36 Belknap St
- 36 Belknap St Unit A
- 36 Belknap St Unit c
- 36 Belknap St Unit B
- 38 Belknap St
- 34 Belknap St
- 40 Belknap St
- 30 Belknap St
- 42 Belknap St Unit 44
- 26 Belknap St Unit 28
- 26-28 Belknap St
- 46 Belknap St Unit 48
- 46 Belknap St Unit A
- 46-48 Belknap St
- 43 Atkinson St Unit 1
- 45 Atkinson St
- 43 Atkinson St
- 27 Belknap St
- 48 Belknap St Unit B
- 48 Belknap St
