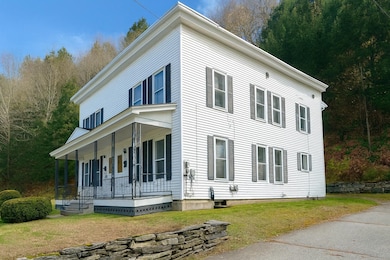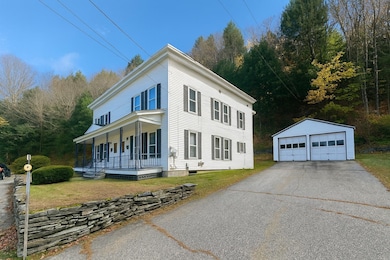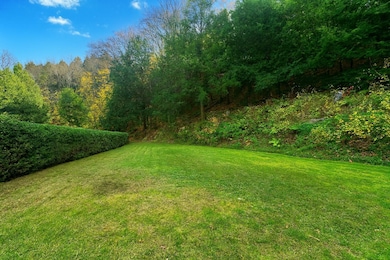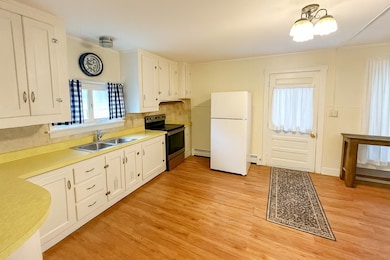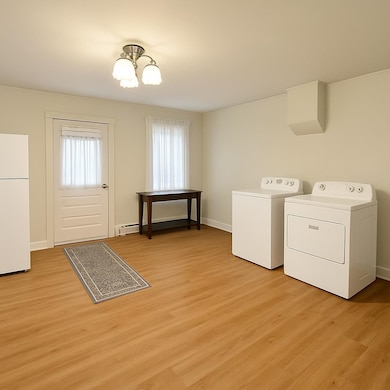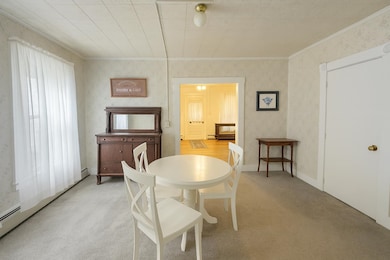36 Birch St Barre, VT 05641
Barre City NeighborhoodEstimated payment $2,187/month
Highlights
- Wooded Lot
- Baseboard Heating
- Level Lot
- New Englander Architecture
- 4 Car Garage
About This Home
This beautifully renovated two-unit home is perfect for anyone looking to live comfortably while enjoying the benefit of rental income. Each spacious unit offers 3 bedrooms with bright interiors and thoughtful updates throughout. Owned and meticulously maintained by a well-known local contractor, the property has been thoroughly modernized and cared for, making it truly move-in ready. Live in one unit and let the other help pay your mortgage, or create a wonderful multi-generational living arrangement. With an excellent rental history, the second unit provides flexibility and peace of mind, while you enjoy the pride of ownership in a well-kept home. Conveniently located near downtown Barre’s shops, schools, and amenities, this property combines practicality, comfort, and long-term value.
Home Details
Home Type
- Single Family
Est. Annual Taxes
- $7,274
Year Built
- Built in 1926
Lot Details
- 0.4 Acre Lot
- Level Lot
- Wooded Lot
Parking
- 4 Car Garage
- Automatic Garage Door Opener
- Driveway
Home Design
- New Englander Architecture
- Concrete Foundation
- Wood Frame Construction
- Membrane Roofing
- Vinyl Siding
Interior Spaces
- Property has 2 Levels
- Carbon Monoxide Detectors
Bedrooms and Bathrooms
- 6 Bedrooms
- 2 Full Bathrooms
Laundry
- Dryer
- Washer
Basement
- Basement Fills Entire Space Under The House
- Interior Basement Entry
Schools
- Barre City Elementary & Middle Sch
- Spaulding UHS #41 High School
Utilities
- Baseboard Heating
- Hot Water Heating System
- Phone Available
- Cable TV Available
Map
Home Values in the Area
Average Home Value in this Area
Tax History
| Year | Tax Paid | Tax Assessment Tax Assessment Total Assessment is a certain percentage of the fair market value that is determined by local assessors to be the total taxable value of land and additions on the property. | Land | Improvement |
|---|---|---|---|---|
| 2024 | $2,999 | $178,400 | $23,300 | $155,100 |
| 2023 | $2,999 | $178,400 | $23,300 | $155,100 |
| 2022 | $6,450 | $178,400 | $23,300 | $155,100 |
| 2021 | $6,555 | $178,400 | $23,300 | $155,100 |
| 2020 | $6,470 | $178,400 | $23,300 | $155,100 |
| 2019 | $6,260 | $178,400 | $23,300 | $155,100 |
| 2018 | $6,071 | $178,400 | $23,300 | $155,100 |
| 2016 | $5,849 | $178,400 | $23,300 | $155,100 |
Property History
| Date | Event | Price | List to Sale | Price per Sq Ft |
|---|---|---|---|---|
| 10/21/2025 10/21/25 | For Sale | $300,000 | -- | $99 / Sq Ft |
Source: PrimeMLS
MLS Number: 5066714
APN: 036-011-11653
- 162 S Main St
- 160 S Main St Unit 1
- 16 Mount Vernon Place Unit 3
- 16 Mount Vernon Place Unit 3
- 69 S Main St Unit 2
- 7 Mount St Unit 1
- 75 Prospect St Unit 75-6
- 185 N Main St Unit 2
- 54 Wellington St Unit 2
- 44 Granite St Unit 9
- 91 Summer St Unit A
- 386 N Main St Unit 5
- 4 Blackwell St
- 56 Long St Unit 4
- 796 S Barre Rd Unit 9
- 15 Third St Unit 1st Floor
- 38 Rudd Farm Rd Unit 4
- 69 Ivan Dr
- 82 Ivan Dr
- 4 Carnes Rd Unit 3

