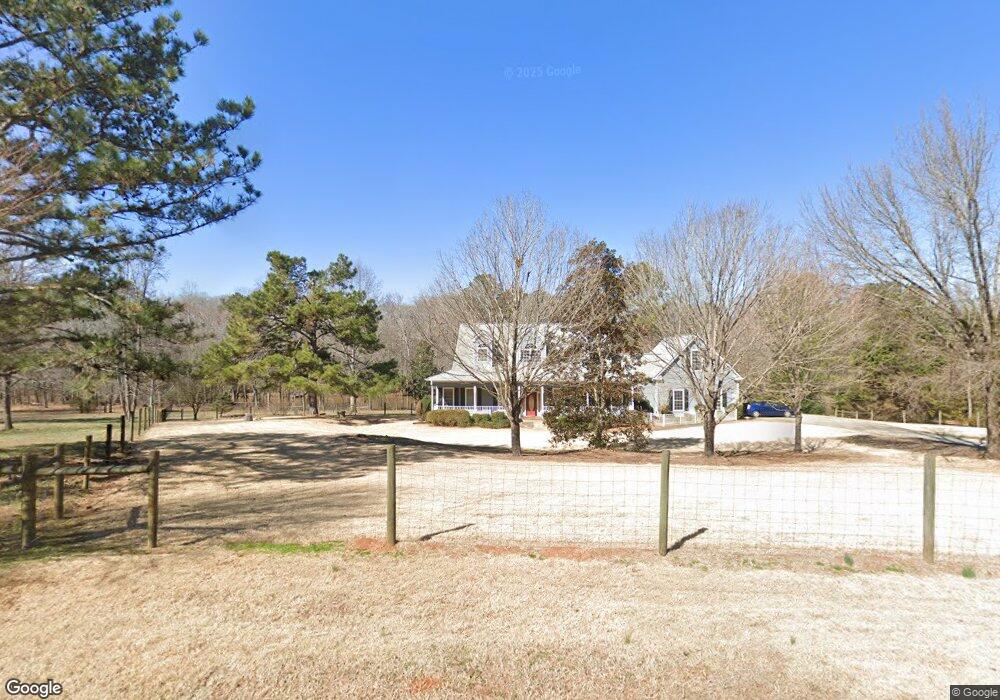36 Blackthorn Ln Colbert, GA 30628
Estimated payment $3,862/month
About This Home
**Charming Cape Cod Home in a Serene Cul-de-Sac Setting** Welcome to your dream home! This delightful Cape Cod-style residence, built in 2004, offers an ideal blend of classic charm and a tranquil lifestyle, though it awaits your personal touch and updates to make it shine once again. With its spacious layout, this home features three generous bedrooms and 2.5 baths, providing ample room for both relaxation and entertainment. Step inside to discover a formal dining room adorned with lovely heavy trim and wainscoting, perfect for hosting family gatherings. The well-designed kitchen boasts an abundance of beautiful wood cabinetry, ensuring plenty of storage space for all your culinary needs. One of the standout features of this property is the large unfinished bonus room, ready for your creative vision. With wiring and HVAC already in place, it offers endless possibilities for an office, playroom, or additional living space. The practical laundry/mud room is equipped with a raised pet bath tub and heavy cabinetry, making it easy to keep your home organized and clean. Nestled in a great, quiet neighborhood, this home sits on a picturesque pond with a dock, providing a serene backdrop for evening strolls or peaceful mornings by the water. The backyard is fully fenced, ideal for pets and loved ones to play freely among the blooming trees that enhance the outdoor beauty and ambiance. Don't miss this opportunity to invest in a charming home with great potential in a wonderful setting! Schedule your visit today and explore the endless possibilities this Cape Cod gem has to offer!
Private Remarks
Listing Agent
Virginia Beavers
Direct Market Realty License #209219 Listed on: 03/18/2025
Map
Home Details
Home Type
Single Family
Year Built
2004
Lot Details
0
HOA Fees
$21 per month
Parking
4
Listing Details
- Property Type: Residential
- Year Built: 2004
- Special Features: ComingSoon
- Property Sub Type: Detached
- Stories: 2
Interior Features
- Basement: None, Crawl Space
- Flooring: Carpet, Tile, Wood
- Interior Amenities: Ceiling Fan(s), Cathedral Ceiling(s), Kitchen Island
Exterior Features
- Exterior Features: Deck
Utilities
- Water Source: Private, Well
Lot Info
- Topography: Sloping
MLS Schools
- Elementary School: Oglethorpe County Elementary
- High School: Oglethorpe County
Home Values in the Area
Average Home Value in this Area
Tax History
| Year | Tax Paid | Tax Assessment Tax Assessment Total Assessment is a certain percentage of the fair market value that is determined by local assessors to be the total taxable value of land and additions on the property. | Land | Improvement |
|---|---|---|---|---|
| 2024 | $5,124 | $216,796 | $24,800 | $191,996 |
| 2023 | $4,739 | $216,796 | $24,800 | $191,996 |
| 2022 | $4,107 | $162,092 | $14,520 | $147,572 |
| 2021 | $3,484 | $123,652 | $12,400 | $111,252 |
| 2020 | $2,660 | $123,652 | $12,400 | $111,252 |
| 2019 | $3,513 | $123,652 | $12,400 | $111,252 |
| 2018 | $2,879 | $95,367 | $10,800 | $84,567 |
| 2017 | $2,825 | $95,367 | $10,800 | $84,567 |
| 2016 | $2,763 | $95,367 | $10,800 | $84,567 |
| 2015 | -- | $95,367 | $10,800 | $84,567 |
| 2014 | -- | $95,367 | $10,800 | $84,567 |
| 2013 | -- | $95,367 | $10,800 | $84,567 |
Property History
| Date | Event | Price | List to Sale | Price per Sq Ft | Prior Sale |
|---|---|---|---|---|---|
| 07/11/2025 07/11/25 | Sold | $565,000 | -13.1% | $169 / Sq Ft | View Prior Sale |
| 06/09/2025 06/09/25 | Pending | -- | -- | -- | |
| 03/18/2025 03/18/25 | For Sale | $649,900 | -- | $195 / Sq Ft |
Purchase History
| Date | Type | Sale Price | Title Company |
|---|---|---|---|
| Warranty Deed | $565,000 | -- | |
| Warranty Deed | -- | -- | |
| Deed | $36,000 | -- | |
| Deed | $30,000 | -- |
Source: Hive MLS
MLS Number: CM1024437
APN: 048-056
- 59 Cotton Cir
- 78 Shadow Lake Dr Unit 28B
- 203 Pinewood Cir
- 152 Sarah's Way
- 134 Mitchell Farm Rd
- 546 Hargrove Lake Rd Unit 2B
- 530 Hargrove Lake Rd Unit 1B
- 54 Dove Power Rd
- 174 Water Oak Ln
- 154 Water Oak Ln
- 132 Water Oak Ln
- 36 Water Oak Ln
- 112 Water Oak Ln
- 20 Water Oak Ln
- 57 Pleasant Ln
- 54 Red Oak Run
- 147 Conifer Ct
- 123 Conifer Ct
- 26 Creek Ridge
- 2477 Shoal Creek Rd
- 157 Beaverdam Creek Rd Unit ID1302838P
- 62 Fennell Ln
- 69 E North Ave
- 71 E North Ave
- 73 E North Ave
- 148 N Upson St
- 4505 Lexington Rd
- 200 Deer Pkwy
- 177 Firewood St
- 370 Jockey Club Dr
- 133 Whisperwood Ln
- 175 Woodlake Place
- 167 Talley Crossing
- 335 Millstone Cir
- 155 Mimosa Dr
- 157 Talley Crossing
- 1807 Cedar Shoals Dr
- 125 Saint Andrews Ct
- 350 Brickleberry Ridge
- 201 Highland Park Dr
