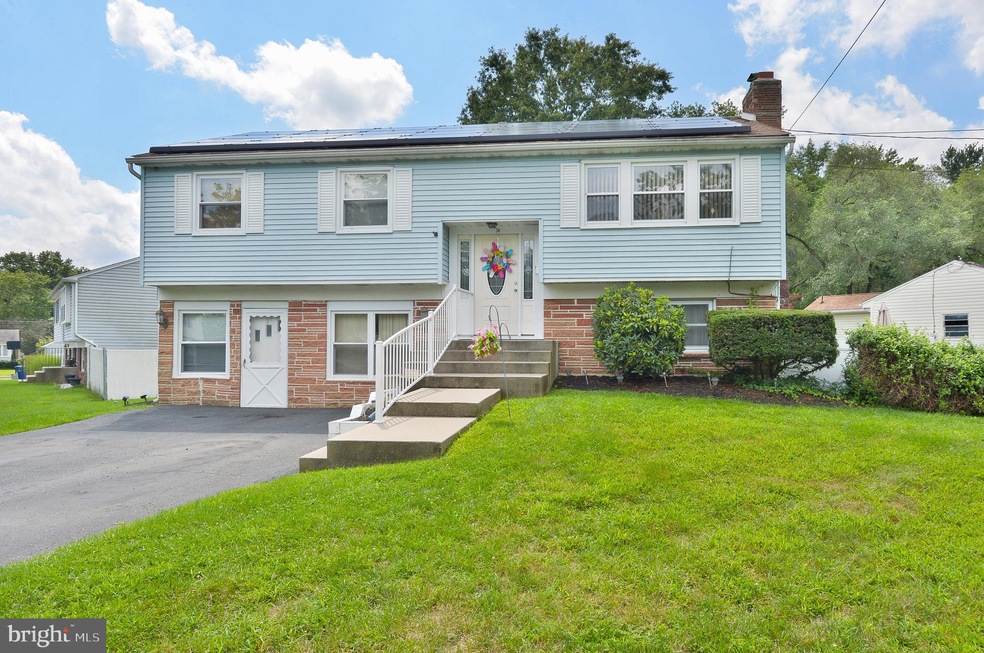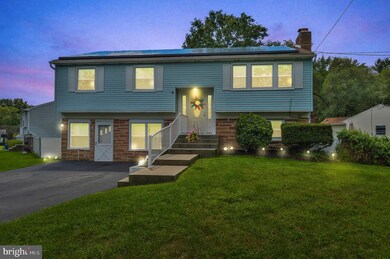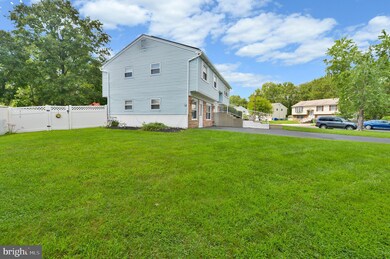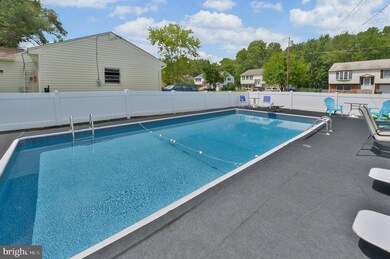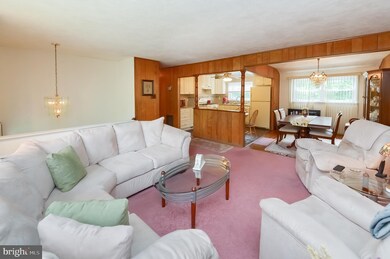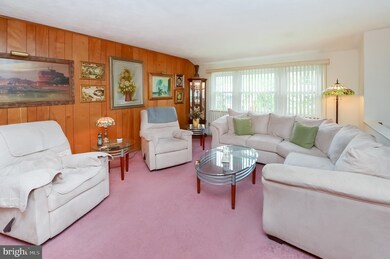
36 Blanchard Rd Marlton, NJ 08053
Estimated Value: $427,000 - $460,000
Highlights
- In Ground Pool
- Solar Power System
- Wood Flooring
- Cherokee High School Rated A-
- Traditional Floor Plan
- Main Floor Bedroom
About This Home
As of October 2020Welcome to your new address. This lovely home in the heart of Heritage Village has a lot going for it. Located on a spacious corner lot, with lots of lush green grass & manicured landscaping & a great approach, you'll be welcomed from the curb. The best part is the huge vinyl, privacy fenced rear yard that encloses a large inground liner pool surrounded by abundant patio space for you to relax and entertain. There's a huge screened porch off the rear of the home from which you can enjoy comfortable casual dining and party space. A natural gas grill is included with the home for added convenience. This home has 5 BEDROOMS, or you can use the lower level bedrooms as bonus space to create an office, fitness area or anything that meets your personal needs. The main level of the home has formal Living and Dining Rooms, a beautiful newer eat in Kitchen with off white cabinetry, granite tops, newer appliances and a tiled backsplash, The Dining Room and Kitchen also have hardwood floors. Back the hallway is where you'll find 3 nice bedrooms and a large full bathroom with new vanity plus tub/shower. There's a large Family Room, warmed by a cozy stone/gas burning fireplace, 2 more bedrooms plus a bonus room & Laundry. You'll find convenient access to the screened porch and pool areas from this first floor. The home has a solar lease for additional cost savings. Copy of solar lease is attached to listing. The Heritage neighborhood affords you quiet tree-lined streets, walkability to Beeler Elementary, close proximity to major highways, shopping and restaurants. A great place to live, work and enjoy! Call today, rates are historically low and houses are gone in a flash!
Home Details
Home Type
- Single Family
Est. Annual Taxes
- $7,329
Year Built
- Built in 1958
Lot Details
- 0.33 Acre Lot
- Partially Fenced Property
- Privacy Fence
- Vinyl Fence
- Landscaped
- Corner Lot
- Level Lot
- Back, Front, and Side Yard
- Property is zoned MD
Home Design
- Asbestos Shingle Roof
- Vinyl Siding
Interior Spaces
- 2,118 Sq Ft Home
- Property has 1.5 Levels
- Traditional Floor Plan
- Ceiling Fan
- Stone Fireplace
- Gas Fireplace
- Vinyl Clad Windows
- Double Hung Windows
- Window Screens
- Insulated Doors
- Family Room
- Living Room
- Formal Dining Room
- Garden Views
- Attic
Kitchen
- Eat-In Kitchen
- Gas Oven or Range
- Built-In Range
- Dishwasher
- Upgraded Countertops
- Disposal
Flooring
- Wood
- Carpet
- Ceramic Tile
Bedrooms and Bathrooms
- Bathtub with Shower
Laundry
- Laundry on lower level
- Dryer
- Washer
Home Security
- Storm Doors
- Flood Lights
Parking
- 4 Parking Spaces
- 4 Driveway Spaces
Eco-Friendly Details
- Solar Power System
- Cooling system powered by solar connected to the grid
Pool
- In Ground Pool
- Vinyl Pool
Outdoor Features
- Patio
- Exterior Lighting
- Porch
Schools
- H.L. Beeler Elementary School
- Marlton Middle Middle School
- Cherokee High School
Utilities
- Forced Air Heating and Cooling System
- Natural Gas Water Heater
Community Details
- No Home Owners Association
- Heritage Village Subdivision, Concord Floorplan
Listing and Financial Details
- Tax Lot 00022
- Assessor Parcel Number 13-00027 03-00022
Ownership History
Purchase Details
Home Financials for this Owner
Home Financials are based on the most recent Mortgage that was taken out on this home.Purchase Details
Similar Homes in Marlton, NJ
Home Values in the Area
Average Home Value in this Area
Purchase History
| Date | Buyer | Sale Price | Title Company |
|---|---|---|---|
| Hedden Monica | $272,000 | National Title Agency | |
| Lynn William C | -- | -- |
Mortgage History
| Date | Status | Borrower | Loan Amount |
|---|---|---|---|
| Previous Owner | Hedden Monica | $258,400 | |
| Previous Owner | Lynn William C | $228,000 | |
| Previous Owner | Lynn William C | $8,000 | |
| Previous Owner | Lynn William C | $226,836 | |
| Previous Owner | Lynn William C | $220,033 | |
| Previous Owner | Lynn William C | $15,713 | |
| Previous Owner | Lynn William C | $167,021 |
Property History
| Date | Event | Price | Change | Sq Ft Price |
|---|---|---|---|---|
| 10/30/2020 10/30/20 | Sold | $272,000 | -1.1% | $128 / Sq Ft |
| 09/22/2020 09/22/20 | Pending | -- | -- | -- |
| 08/21/2020 08/21/20 | For Sale | $275,000 | -- | $130 / Sq Ft |
Tax History Compared to Growth
Tax History
| Year | Tax Paid | Tax Assessment Tax Assessment Total Assessment is a certain percentage of the fair market value that is determined by local assessors to be the total taxable value of land and additions on the property. | Land | Improvement |
|---|---|---|---|---|
| 2024 | $8,026 | $249,800 | $115,000 | $134,800 |
| 2023 | $8,026 | $249,800 | $115,000 | $134,800 |
| 2022 | $7,666 | $249,800 | $115,000 | $134,800 |
| 2021 | $6,681 | $249,800 | $115,000 | $134,800 |
| 2020 | $7,389 | $249,800 | $115,000 | $134,800 |
| 2019 | $7,329 | $249,800 | $115,000 | $134,800 |
| 2018 | $7,227 | $249,800 | $115,000 | $134,800 |
| 2017 | $6,892 | $249,800 | $115,000 | $134,800 |
| 2016 | $6,717 | $249,800 | $115,000 | $134,800 |
| 2015 | $6,595 | $249,800 | $115,000 | $134,800 |
| 2014 | $6,400 | $249,800 | $115,000 | $134,800 |
Agents Affiliated with this Home
-
Mark McKenna

Seller's Agent in 2020
Mark McKenna
EXP Realty, LLC
(856) 229-4052
89 in this area
770 Total Sales
-
Dana Cole

Buyer's Agent in 2020
Dana Cole
Homestarr Realty
(215) 787-7659
1 in this area
23 Total Sales
Map
Source: Bright MLS
MLS Number: NJBL379822
APN: 13-00027-03-00022
- 1 Chadwick Ave
- 2 Erynwood Ave
- 43 Knox Blvd
- 9 Bancroft Rd
- 16 Briarcliff Rd
- 13 Briarcliff Rd
- 9 Buckingham Rd
- 26 Jefferson Ave
- 75 Carlton Ave
- 71 Carlton Ave
- 31 Radnor Blvd
- 7 Caldwell Ave
- 511 Parliament Rd
- 116 Peabody Ln
- 29 Concord Rd
- 42 S Locust Ave
- 2 Parkdale Place
- 33 Evesham Ave
- 409 Sedgwick Ln
- 10 Hanover Rd
- 36 Blanchard Rd
- 34 Blanchard Rd
- 3 Hobart Ave
- 32 Blanchard Rd
- 40 Blanchard Rd
- 35 Blanchard Rd
- 37 Blanchard Rd
- 33 Blanchard Rd
- 33 Abington Ave
- 35 Abington Ave
- 39 Blanchard Rd
- 4 Hobart Ave
- 30 Blanchard Rd
- 31 Abington Ave
- 31 Blanchard Rd
- 41 Blanchard Rd
- 42 Blanchard Rd
- 39 Abington Ave
- 29 Abington Ave
- 29 Blanchard Rd
