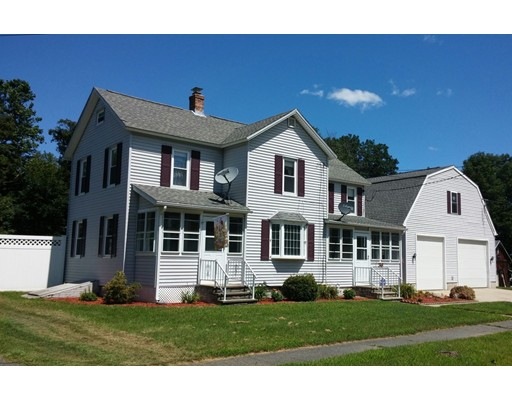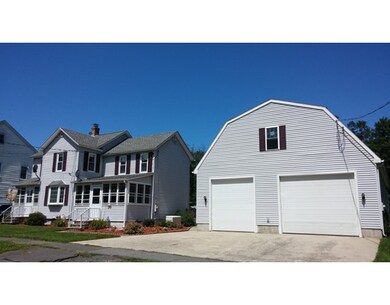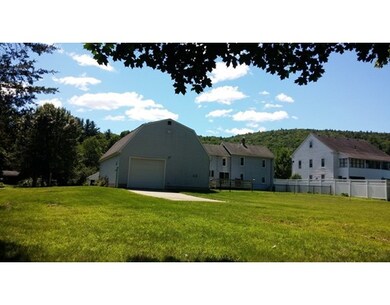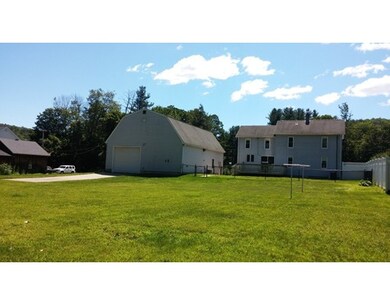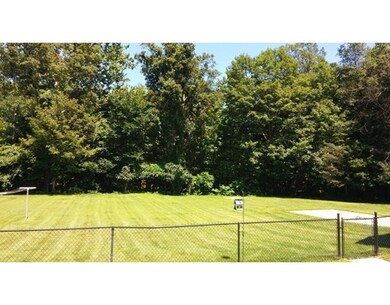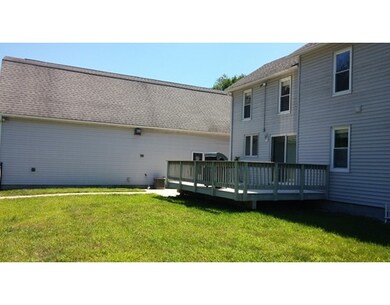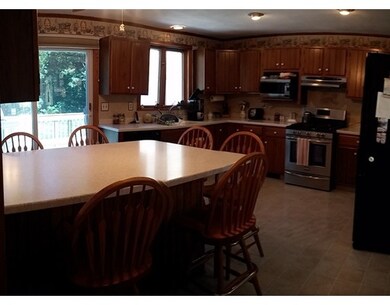
36 Blandford Stage Rd Russell, MA 01071
Estimated Value: $318,342 - $400,000
About This Home
As of November 2017Wonderfully updated colonial with big back yard and amazing 5 car garage just built in 2003. Kitchen offers nice extras including breakfast bar, newer solid surface counters, nice appliances & sliders to trex deck. DR w/bow window. LR has Bose sound system to remain for the new homeowner. Large full bath with marble counters & 3 spacious bedrooms. Two adorable enclosed front porches. Newer Buderus heating/hot water system in 2012. Central air, central vac. Replacement windows & many other updates in last 15 years including the roof. Whole house generator to stay. Massive drive thru garage w/ high overhead doors offers separate heating and air conditioning system, door openers, 220 electric for your power tools, water hook up, washing station, vent fans and more. Huge 2nd floor loft has great built in storage bins. This was previously used as a business (see disclosures). Do not miss this one! Put it on your list of homes to see. Great house, super yard, awesome garage and priced well.
Last Listed By
Berkshire Hathaway HomeServices Realty Professionals Listed on: 08/01/2017

Home Details
Home Type
Single Family
Est. Annual Taxes
$4,863
Year Built
1870
Lot Details
0
Listing Details
- Lot Description: Paved Drive, Cleared, Fenced/Enclosed, Level, Scenic View(s), Other (See Remarks)
- Property Type: Single Family
- Single Family Type: Detached
- Style: Colonial
- Lead Paint: Unknown
- Year Built Description: Approximate
- Special Features: None
- Property Sub Type: Detached
- Year Built: 1870
Interior Features
- Has Basement: Yes
- Number of Rooms: 6
- Amenities: Park, Walk/Jog Trails, Medical Facility, Other (See Remarks)
- Electric: Circuit Breakers
- Energy: Insulated Windows, Prog. Thermostat, Backup Generator
- Flooring: Vinyl, Wall to Wall Carpet, Laminate
- Interior Amenities: Central Vacuum, Security System
- Basement: Full, Interior Access, Concrete Floor
- Bedroom 2: Second Floor
- Bedroom 3: Second Floor
- Bathroom #1: First Floor
- Kitchen: First Floor
- Laundry Room: Basement
- Living Room: First Floor
- Master Bedroom: Second Floor
- Master Bedroom Description: Closet, Flooring - Wall to Wall Carpet
- Dining Room: First Floor
- No Bedrooms: 3
- Full Bathrooms: 1
- Main Lo: M95209
- Main So: AN1842
- Estimated Sq Ft: 1512.00
Exterior Features
- Construction: Frame
- Exterior: Vinyl
- Exterior Features: Porch - Enclosed, Deck - Composite, Gutters, Screens, Fenced Yard, Satellite Dish
- Foundation: Poured Concrete, Concrete Block, Brick
Garage/Parking
- Garage Parking: Detached, Garage Door Opener, Heated, Storage, Work Area, Side Entry, Insulated, Oversized Parking
- Garage Spaces: 5
- Parking: Off-Street
- Parking Spaces: 3
Utilities
- Cooling Zones: 1
- Hot Water: Oil
- Utility Connections: for Gas Range, for Electric Dryer, Washer Hookup
- Sewer: City/Town Sewer
- Water: City/Town Water
Lot Info
- Assessor Parcel Number: M:0016 B:0005 L:0003
- Zoning: res/bus
- Acre: 0.61
- Lot Size: 26771.00
Ownership History
Purchase Details
Home Financials for this Owner
Home Financials are based on the most recent Mortgage that was taken out on this home.Purchase Details
Home Financials for this Owner
Home Financials are based on the most recent Mortgage that was taken out on this home.Purchase Details
Home Financials for this Owner
Home Financials are based on the most recent Mortgage that was taken out on this home.Similar Homes in Russell, MA
Home Values in the Area
Average Home Value in this Area
Purchase History
| Date | Buyer | Sale Price | Title Company |
|---|---|---|---|
| Creswell Evan T | -- | None Available | |
| Creswell Evan T | $220,000 | -- | |
| Patten Lawrence K | $117,000 | -- | |
| Creswell Evan T | $220,000 | -- | |
| Patten Lawrence K | $117,000 | -- |
Mortgage History
| Date | Status | Borrower | Loan Amount |
|---|---|---|---|
| Open | Creswell Evan T | $229,800 | |
| Previous Owner | Creswell Evan T | $222,222 | |
| Previous Owner | Patten Constance M | $158,726 | |
| Previous Owner | Sanderson Elmer S | $93,600 | |
| Previous Owner | Sanderson Elmer S | $40,000 | |
| Closed | Sanderson Elmer S | $17,550 |
Property History
| Date | Event | Price | Change | Sq Ft Price |
|---|---|---|---|---|
| 11/10/2017 11/10/17 | Sold | $220,000 | -- | $146 / Sq Ft |
| 09/11/2017 09/11/17 | Pending | -- | -- | -- |
Tax History Compared to Growth
Tax History
| Year | Tax Paid | Tax Assessment Tax Assessment Total Assessment is a certain percentage of the fair market value that is determined by local assessors to be the total taxable value of land and additions on the property. | Land | Improvement |
|---|---|---|---|---|
| 2024 | $4,863 | $283,400 | $65,300 | $218,100 |
| 2023 | $4,551 | $244,700 | $65,300 | $179,400 |
| 2022 | $4,324 | $217,300 | $57,300 | $160,000 |
| 2021 | $4,340 | $199,900 | $52,200 | $147,700 |
| 2020 | $4,642 | $204,400 | $61,300 | $143,100 |
| 2019 | $4,372 | $192,700 | $61,300 | $131,400 |
| 2018 | $4,186 | $185,400 | $61,300 | $124,100 |
| 2017 | $3,856 | $176,400 | $61,300 | $115,100 |
| 2015 | $3,542 | $179,800 | $61,300 | $118,500 |
| 2014 | $3,538 | $179,800 | $61,300 | $118,500 |
Agents Affiliated with this Home
-
Victoria Minella-Sena

Seller's Agent in 2017
Victoria Minella-Sena
Berkshire Hathaway HomeServices Realty Professionals
(413) 530-8182
3 in this area
49 Total Sales
-
Meghan Hess

Buyer's Agent in 2017
Meghan Hess
Real Broker MA, LLC
(413) 575-7865
91 Total Sales
Map
Source: MLS Property Information Network (MLS PIN)
MLS Number: 72206542
APN: RUSS-000016-000005-000003
- 108 Highland Ave
- 134 Huntington Rd
- 240 Dickinson Hill Rd
- 0 Pine Hill Rd
- 170 Timberidge Dr
- 0 Massachusetts Turnpike
- 161 General Knox Rd
- 0 Tekoa Rd
- 1578 Russell Rd
- 36 Woodland Way
- 0 Woodland Way
- 16 Kaolin Rd
- 28 Worthington Rd
- 9 Russell Rd
- 7 Basket St
- 7 Stanton Ave
- 13 Basket St
- 0 Old Chester Rd
- 0 Basket St
- 47 Old Chester Rd
- 36 Blandford Stage Rd
- 46 Blandford Stage Rd
- 20 Blandford Stage Rd
- 20 Russell
- 65 Westfield Rd
- 25 Blandford Stage Rd
- 25 Blandford Stage Rd Unit 2n floor
- 0 Westfield Rd Unit 70975715
- 0 Westfield Rd
- 0 Westfield Rd Unit 73078659
- 6 Blandford Stage Rd
- 45 Blandford Stage Rd
- 5 Old Westfield Rd
- 0 Blandford Stage Rd
- 64 Main St
- 26 Main St
- 101 Westfield Rd
- 41 Main St
- 94 Main St
- 21 Main St
