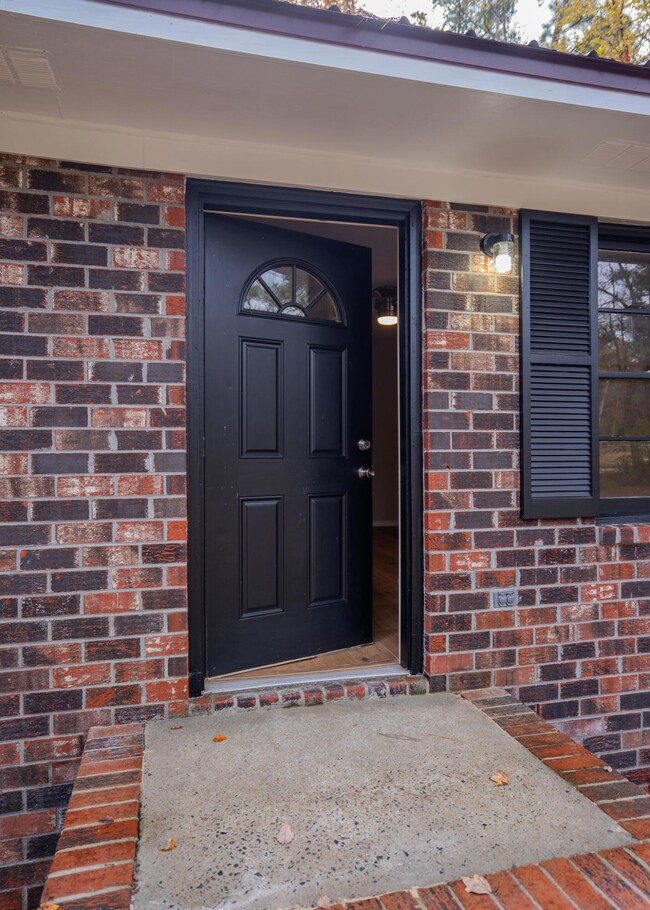36 Breddell Ct Walterboro, SC 29488
Estimated payment $1,544/month
Highlights
- Wooded Lot
- Great Room
- Eat-In Kitchen
- Bonus Room
- Cul-De-Sac
- Dual Closets
About This Home
Completely Renovated Home on Spacious Lot in Charming WalterboroBuilt in 1984 but completely renovated from top to bottom, this beautifully updated 3-bedroom, 1.5-bath home offers the perfect blend of modern comfort and small-town charm. Sitting at the end of a cul-de-sac offers quiet privacy on three sides.Step inside to find luxury vinyl plank flooring throughout and a bright, open layout with fresh paint from floor to ceiling. The brand-new kitchen features stylish butcher block countertops, all-new cabinets, and a full set of matching stainless steel appliances--ready for your first meal at home.The newer HVAC system ensures year-round comfort, while the durable metal roof provides peace of mind for years to come. A large flex space offers endless possibilities--perfect as a homeoffice, family room, or even an additional bedroom.
Outside, enjoy the .64-acre lot with plenty of room to relax, garden, or entertain. There's even an extra parking pad ideal for your boat or RV. Many large Southern Magnolia and Pine trees adorn the yard.
Located in the charming southern town of Walterboro, you'll love the slower pace, local shopping and dining, and abundant nature and wildlife. Conveniently close to I-95, you're perfectly positioned for day tripsfrom quiet Lowcountry beaches and scenic Blue Ridge Mountains to Columbia for a USC game or Aiken's renowned horse country. And with Savanah and Charleston just an hour away, world-class dining and festivals are always within reach. Contact our preferred lender for more information on a 1⁄2% lender credit towards an interest rate buydown or closing cost credit.
Home Details
Home Type
- Single Family
Year Built
- Built in 1984
Lot Details
- 0.64 Acre Lot
- Cul-De-Sac
- Level Lot
- Wooded Lot
Parking
- Off-Street Parking
Home Design
- Brick Exterior Construction
- Metal Roof
- Vinyl Siding
Interior Spaces
- 1,534 Sq Ft Home
- 1-Story Property
- Ceiling Fan
- Great Room
- Bonus Room
- Luxury Vinyl Plank Tile Flooring
- Crawl Space
Kitchen
- Eat-In Kitchen
- Electric Range
- Range Hood
- Microwave
- Dishwasher
- ENERGY STAR Qualified Appliances
- Disposal
Bedrooms and Bathrooms
- 3 Bedrooms
- Dual Closets
- Walk-In Closet
Laundry
- Laundry Room
- Washer Hookup
Schools
- Northside Elementary School
- Colleton Middle School
- Colleton High School
Utilities
- Forced Air Heating and Cooling System
- Septic Tank
Community Details
- Lakeshore Estates Subdivision
Map
Tax History
| Year | Tax Paid | Tax Assessment Tax Assessment Total Assessment is a certain percentage of the fair market value that is determined by local assessors to be the total taxable value of land and additions on the property. | Land | Improvement |
|---|---|---|---|---|
| 2024 | $2,502 | $112,100 | $14,000 | $98,100 |
| 2023 | $2,382 | $112,100 | $14,000 | $98,100 |
| 2022 | $0 | $138,600 | $16,000 | $122,600 |
| 2021 | $1,362 | $90,200 | $11,500 | $78,700 |
| 2020 | $1,366 | $90,200 | $11,500 | $78,700 |
| 2019 | $1,366 | $90,200 | $11,500 | $78,700 |
| 2018 | $1,353 | $5,412 | $690 | $4,722 |
| 2017 | $1,307 | $3,300 | $380 | $2,920 |
| 2016 | $1,146 | $3,300 | $380 | $2,920 |
| 2015 | -- | $3,300 | $380 | $2,920 |
| 2014 | -- | $3,300 | $380 | $2,920 |
Property History
| Date | Event | Price | List to Sale | Price per Sq Ft |
|---|---|---|---|---|
| 02/26/2026 02/26/26 | Price Changed | $259,900 | -1.6% | $169 / Sq Ft |
| 01/19/2026 01/19/26 | Price Changed | $264,000 | -0.4% | $172 / Sq Ft |
| 11/10/2025 11/10/25 | For Sale | $265,000 | -- | $173 / Sq Ft |
Purchase History
| Date | Type | Sale Price | Title Company |
|---|---|---|---|
| Deed | -- | None Available | |
| Warranty Deed | -- | -- | |
| Legal Action Court Order | $35,700 | None Available |
Source: CHS Regional MLS
MLS Number: 25030050
APN: 132-02-00-032
- 241 Rose Ave
- 251 Industrial Rd
- 0 Lakeshore Dr
- 206 Belfast Ln
- 158 Industrial Rd
- 114 Dublin St
- 0 N Jefferies Blvd
- 101 Driggers Ln
- 3464 Jefferies Hwy
- 487 Lafayette Ln
- 5253 Jefferies Hwy
- 1584 Keegan Dr
- 526 Cromwell Ln
- Lot 56 Sweetbriar Ln
- 20 Huntington Ct
- Lot 36 Huntington Ct
- 2659 Sidneys Rd
- 2637 Sidneys Rd
- 110 Huntington Ct
- 379 Chestnut Rd
- 43 Bridle St
- 444 Academy Rd
- 70 Cummings Ct
- 913 N Lemacks St
- 911 N Lemacks St
- 504 Forest Cir
- 529 Washington St E Unit H
- 205 Woodlawn St
- 207 Woodlawn St
- 831 Sniders Hwy
- 1575 Hudson Mill Rd
- 785 Sandridge Rd
- 1018 Lacebark Dr
- 108 Acuna St
- 126 Brant Dr
- 120 Black Stilt Way
- 298 Summerset Ln
- 107 Goose Rd
- 3050 Argyll Dr
- 2016 Culloden Dr
Ask me questions while you tour the home.







