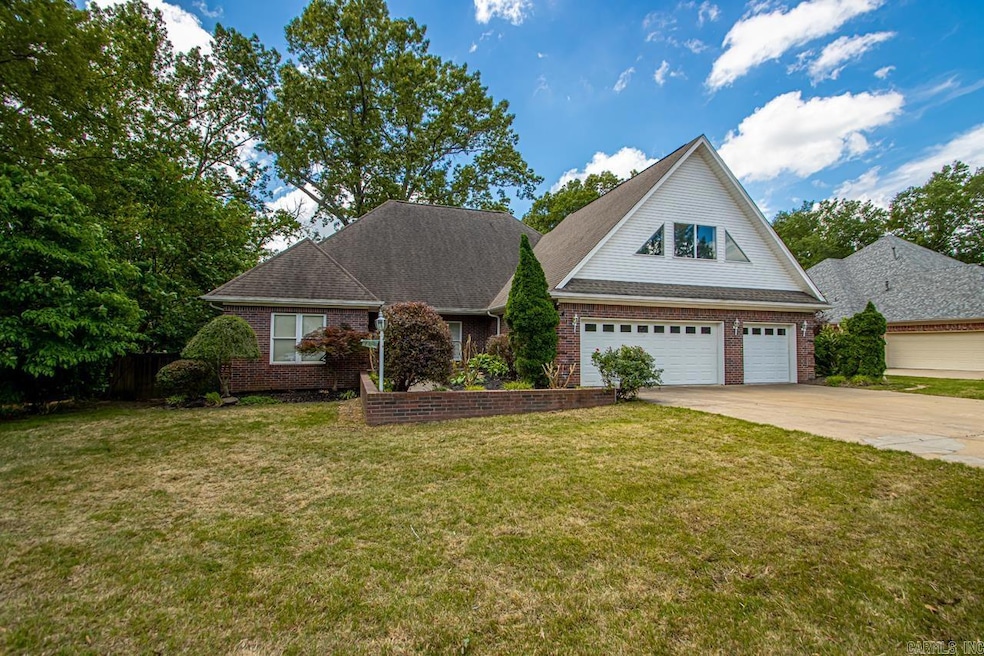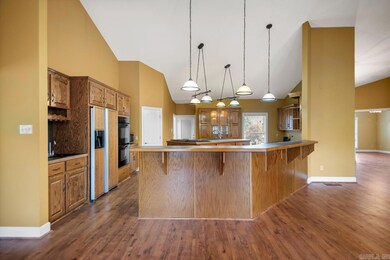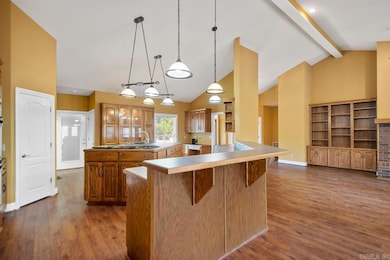
Estimated payment $2,494/month
Highlights
- Traditional Architecture
- Wood Flooring
- Double Oven
- Southside Elementary School Rated A-
- Main Floor Primary Bedroom
- Cul-De-Sac
About This Home
Welcome to this stunning home nestled on an oversized lot in a quiet cul-de-sac. Perfectly designed for comfort and style. This property features a split floorplan and a main suite with spa like bath that is truly fit for a Queen. The gourmet kitchen is a chef's dream, offering abundant counterspace, beautiful cabinetry with ample storage that flow into a spacious living room ideal for both relaxing and entertaining. Upstairs you'll find a large bonus room or bedroom complete with a full bath and closet perfect for movie, game night or hosting guests. Enjoy serene outdoor living with a beautifully landscaped backyard, a generous deck, and plenty of space to unwind. A three-car garage adds practicality and storage to this exceptional home.
Home Details
Home Type
- Single Family
Est. Annual Taxes
- $2,353
Year Built
- Built in 1999
Lot Details
- 0.4 Acre Lot
- Cul-De-Sac
- Landscaped
- Level Lot
Parking
- 3 Car Garage
Home Design
- Traditional Architecture
- Brick Exterior Construction
- Architectural Shingle Roof
Interior Spaces
- 3,236 Sq Ft Home
- 1.5-Story Property
- Wood Burning Fireplace
- Laundry Room
Kitchen
- Breakfast Bar
- Double Oven
- Stove
- Gas Range
- Dishwasher
Flooring
- Wood
- Carpet
- Tile
Bedrooms and Bathrooms
- 4 Bedrooms
- Primary Bedroom on Main
Utilities
- Central Heating and Cooling System
- Co-Op Electric
Map
Home Values in the Area
Average Home Value in this Area
Tax History
| Year | Tax Paid | Tax Assessment Tax Assessment Total Assessment is a certain percentage of the fair market value that is determined by local assessors to be the total taxable value of land and additions on the property. | Land | Improvement |
|---|---|---|---|---|
| 2024 | $2,353 | $54,580 | $5,400 | $49,180 |
| 2023 | $2,353 | $54,580 | $5,400 | $49,180 |
| 2022 | $2,403 | $54,580 | $5,400 | $49,180 |
| 2021 | $2,382 | $54,580 | $5,400 | $49,180 |
| 2020 | $2,251 | $51,590 | $5,400 | $46,190 |
| 2019 | $2,251 | $51,590 | $5,400 | $46,190 |
| 2018 | $2,199 | $51,590 | $5,400 | $46,190 |
| 2017 | $2,368 | $51,590 | $5,400 | $46,190 |
| 2016 | $2,199 | $51,590 | $5,400 | $46,190 |
| 2015 | $2,264 | $49,320 | $5,400 | $43,920 |
| 2014 | $2,086 | $49,320 | $5,400 | $43,920 |
Property History
| Date | Event | Price | Change | Sq Ft Price |
|---|---|---|---|---|
| 07/24/2025 07/24/25 | Price Changed | $425,000 | -4.5% | $131 / Sq Ft |
| 07/21/2025 07/21/25 | Price Changed | $445,000 | -1.1% | $138 / Sq Ft |
| 05/24/2025 05/24/25 | For Sale | $450,000 | -- | $139 / Sq Ft |
Purchase History
| Date | Type | Sale Price | Title Company |
|---|---|---|---|
| Interfamily Deed Transfer | -- | None Available | |
| Special Warranty Deed | -- | None Listed On Document | |
| Warranty Deed | -- | -- | |
| Warranty Deed | -- | -- | |
| Quit Claim Deed | -- | -- | |
| Warranty Deed | $22,000 | -- | |
| Warranty Deed | $22,000 | -- | |
| Deed | -- | -- | |
| Deed | -- | -- | |
| Deed | -- | -- |
Mortgage History
| Date | Status | Loan Amount | Loan Type |
|---|---|---|---|
| Previous Owner | $161,500 | New Conventional | |
| Previous Owner | $178,275 | No Value Available | |
| Previous Owner | $20,299 | Future Advance Clause Open End Mortgage | |
| Previous Owner | $173,200 | No Value Available | |
| Previous Owner | $173,200 | Purchase Money Mortgage |
Similar Homes in Cabot, AR
Source: Cooperative Arkansas REALTORS® MLS
MLS Number: 25020434
APN: 720-40314-000
- 3400 Arkansas 89
- 19 Aberdeen Dr
- 10 Brentwood Cove
- 30 Mcclellan Dr
- 29 Mcclellan Dr
- 400 Mount Carmel Rd
- 30 Ravell
- 59 Thunderbird Dr
- 11 Brixton
- 21 Wolfsbridge Loop
- 19 Wolfsbridge Loop
- 17 Wolfsbridge Loop
- 15 Wolfsbridge Loop
- 13 Wolfsbridge Loop
- 201 Ponderosa Rd
- 15 Castle Heights Dr
- 34 Thunderbird Dr
- 11 Kings Rd
- 9 Kings Rd
- 202 Bradley Dr
- 43 Earnhardt Cir
- 156 Harvick Cir
- 17 Violet Cove
- 19 Azalea Dr
- 706 S Pine St
- 21 W Plaza Blvd
- 27 Trinity Dr
- 24 Winchester Ct
- 15 Cimarron Cir
- 523 E Main St
- 919 Villa Vis Lp
- 2424 Palisade Dr
- 2423 Palisade Dr
- 400 E Locust St
- 300 Chapel Ridge Dr
- 507 N Jackson St
- 2695 S 2nd St
- 1103 W Myrtle St Unit E
- 85 Swayze Rhys Ln
- 163 Charles Dr






