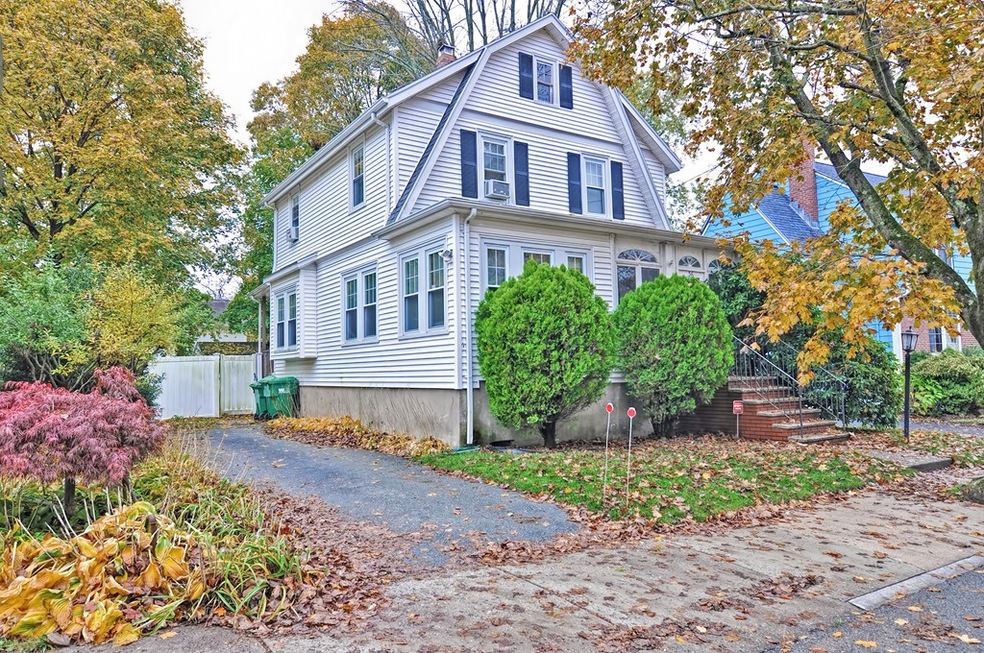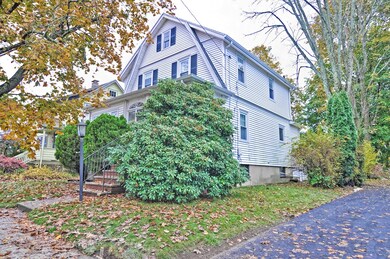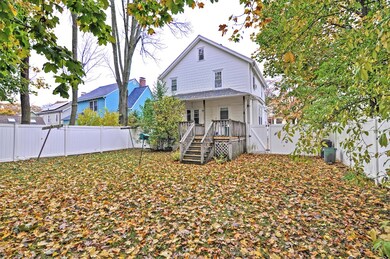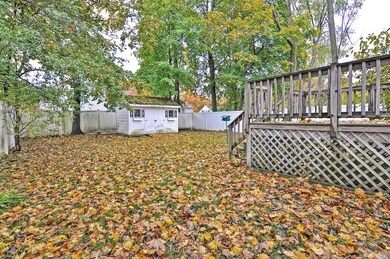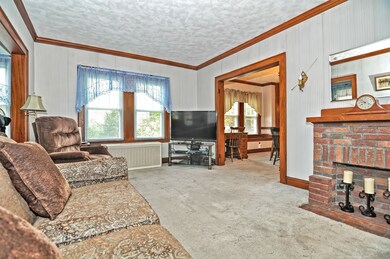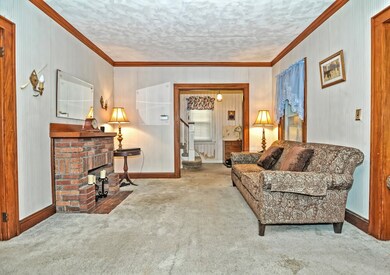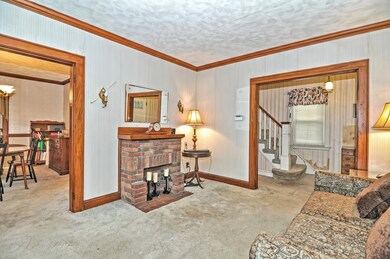
36 Brewster Rd Medford, MA 02155
Lawrence Estates NeighborhoodHighlights
- Deck
- Fenced Yard
- Storage Shed
- Wood Flooring
- Porch
About This Home
As of April 2025Appealing home in ultra desirable location simply won't last! Sited on a quiet tree-lined street that borders the Middlesex Fells & provides quick, coveted access to major routes & Medford Sq. Owned by same family for 50+ years, this solid “gem†may need some updates, but possesses all the hallmarks of a fab “lifetime homeâ€. Nicely sized well-appointed living area & gracious flow on 1st level will make everyday living & entertaining a breeze. Distinctive wood accents & built-ins such as hutch & window seat in DR. Nice LR opens to both den & DR. Large kitchen offers cabinets++ for storing your wares, plus instant access to deck. Hardwood floors are found under carpet on this level. 2nd level has all hardwood floors, landing with built-in shelves, full bath, master bedroom & 2 additional bedrooms. Storage in attic & full basement with bulkhead to lovely fenced rear yard that offers privacy & space, plus deck & shed. 4 year-old roof & 3 car driveway add to the list. Act today!
Home Details
Home Type
- Single Family
Est. Annual Taxes
- $6,597
Year Built
- Built in 1922
Lot Details
- Fenced Yard
- Property is zoned SF
Kitchen
- Range
- Dishwasher
- Compactor
- Disposal
Flooring
- Wood
- Wall to Wall Carpet
Laundry
- Dryer
- Washer
Outdoor Features
- Deck
- Storage Shed
- Porch
Utilities
- Window Unit Cooling System
- Radiator
- Heating System Uses Oil
- Natural Gas Water Heater
Additional Features
- Basement
Ownership History
Purchase Details
Home Financials for this Owner
Home Financials are based on the most recent Mortgage that was taken out on this home.Purchase Details
Similar Homes in Medford, MA
Home Values in the Area
Average Home Value in this Area
Purchase History
| Date | Type | Sale Price | Title Company |
|---|---|---|---|
| Not Resolvable | $615,000 | None Available | |
| Quit Claim Deed | -- | -- | |
| Quit Claim Deed | -- | -- |
Mortgage History
| Date | Status | Loan Amount | Loan Type |
|---|---|---|---|
| Open | $553,500 | New Conventional |
Property History
| Date | Event | Price | Change | Sq Ft Price |
|---|---|---|---|---|
| 04/01/2025 04/01/25 | Sold | $1,050,000 | +9.5% | $697 / Sq Ft |
| 02/25/2025 02/25/25 | Pending | -- | -- | -- |
| 02/13/2025 02/13/25 | For Sale | $959,000 | +55.9% | $636 / Sq Ft |
| 01/31/2020 01/31/20 | Sold | $615,000 | +10.8% | $408 / Sq Ft |
| 11/07/2019 11/07/19 | Pending | -- | -- | -- |
| 10/31/2019 10/31/19 | For Sale | $554,900 | -- | $368 / Sq Ft |
Tax History Compared to Growth
Tax History
| Year | Tax Paid | Tax Assessment Tax Assessment Total Assessment is a certain percentage of the fair market value that is determined by local assessors to be the total taxable value of land and additions on the property. | Land | Improvement |
|---|---|---|---|---|
| 2025 | $6,597 | $749,700 | $464,100 | $285,600 |
| 2024 | $6,158 | $722,800 | $442,000 | $280,800 |
| 2023 | $5,858 | $677,200 | $413,100 | $264,100 |
| 2022 | $5,677 | $630,100 | $375,500 | $254,600 |
| 2021 | $5,513 | $585,900 | $357,600 | $228,300 |
| 2020 | $5,682 | $619,000 | $357,600 | $261,400 |
| 2019 | $5,436 | $566,200 | $325,100 | $241,100 |
| 2018 | $5,329 | $520,400 | $295,500 | $224,900 |
| 2017 | $5,168 | $489,400 | $276,200 | $213,200 |
| 2016 | $4,806 | $429,500 | $251,100 | $178,400 |
| 2015 | $4,503 | $384,900 | $239,200 | $145,700 |
Agents Affiliated with this Home
-
B
Seller's Agent in 2025
Bryan Poisson
Compass
-
Joanne Domeniconi

Buyer's Agent in 2025
Joanne Domeniconi
Coldwell Banker Realty - Belmont
(617) 833-8083
1 in this area
30 Total Sales
-
John Veneziano

Seller's Agent in 2020
John Veneziano
RE/MAX
(617) 840-5499
15 in this area
106 Total Sales
Map
Source: MLS Property Information Network (MLS PIN)
MLS Number: 72586861
APN: MEDF-000009-000000-G000031
- 79 Hutchins Rd
- 17 Chery St Unit 1
- 3 Mary Kenney Way
- 35 Ripley Rd
- 73 Cedar Rd
- 150 Traincroft NW
- 124 Forest St
- 0 Gordon Rd
- 59-65 Valley St Unit 4G
- 83 Traincroft
- 66 Bradlee Rd
- 46 Boynton Rd
- 12 Rural Ave
- 95 Fountain St
- 54 Forest St Unit 411
- 12 Gaston St
- 30 Bailey St
- 75 Court St
- 262 Winthrop St
- 235 Winthrop St Unit 4407
