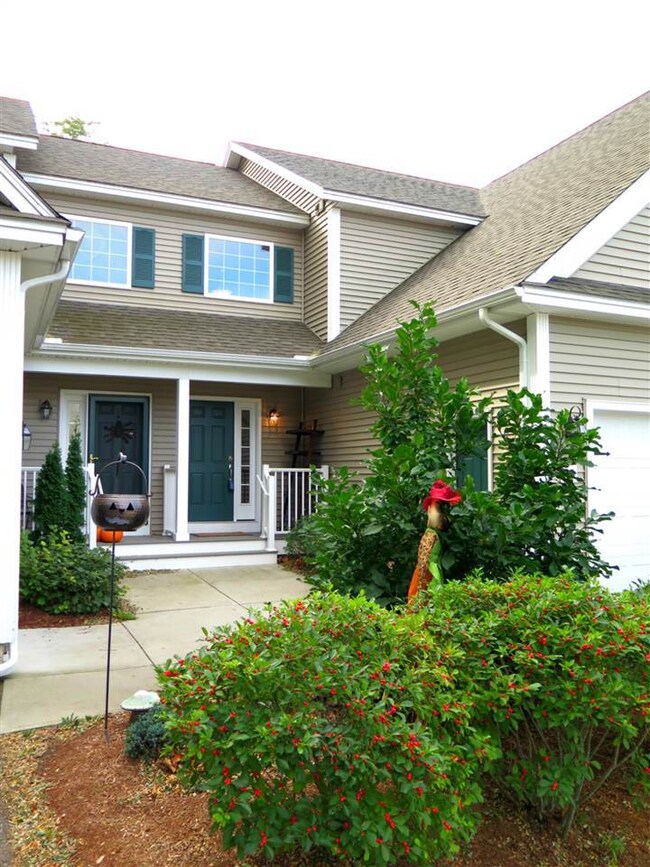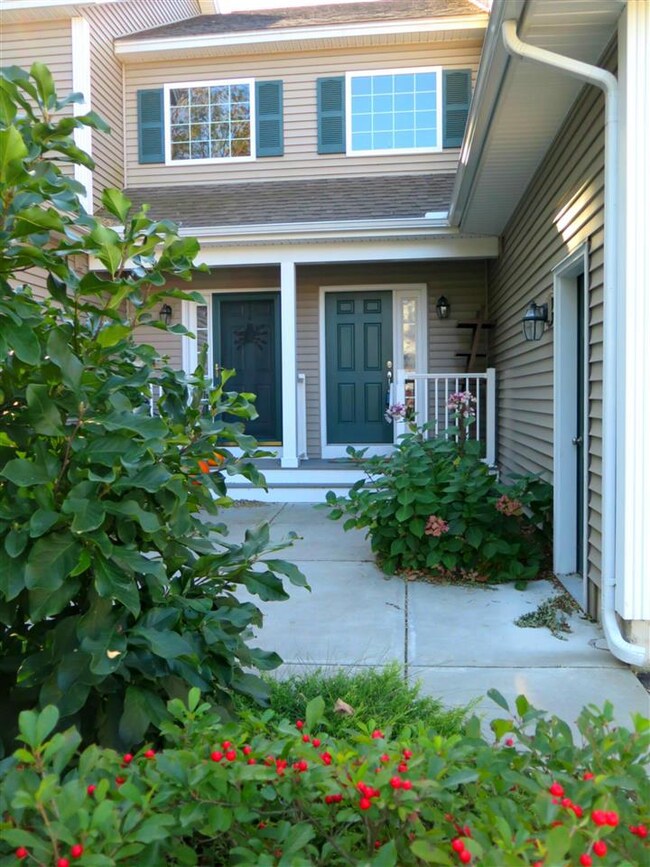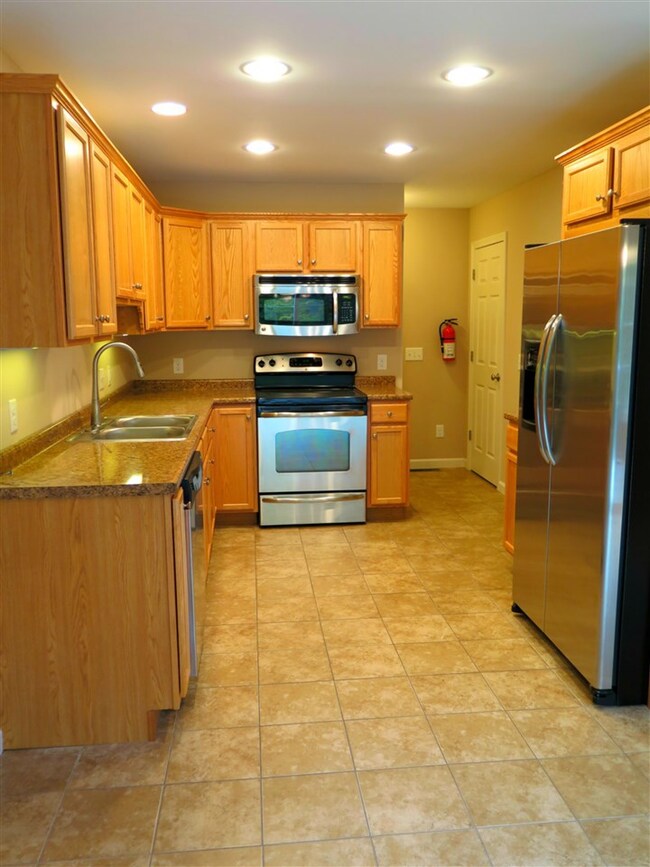
36 Briar Ln Colchester, VT 05446
Estimated Value: $461,259 - $511,000
Highlights
- Newly Remodeled
- Wooded Lot
- Covered patio or porch
- Deck
- Wood Flooring
- 2 Car Direct Access Garage
About This Home
As of December 2017Spectacular Townhome in the Heart of Colchester Village!! Walk across the street for a scoop of ice cream, local school, recreational opportunities or take a short drive to I-89, nearby shopping and other convenient amenities!! Built in 2012 this 3 bedroom, 2.5 bath townhome boasts a grand foyer with open space above, gleaming hardwood/tile floors, stainless appliance package, and a full walkout basement overlooking spacious common land allowing for future expansion options! The second level features a true master suite with a private bath and walk in closet, 2nd level laundry, and two additional sun lit bedrooms! Central air, central vacuum, custom blinds throughout and an attached 2 car garage! A floor plan perfect for entertaining, low maintenance condo living, energy efficient construction and a superb location.... Come see for yourself!
Last Agent to Sell the Property
Signature Properties of Vermont License #081.0001306 Listed on: 10/18/2017
Townhouse Details
Home Type
- Townhome
Est. Annual Taxes
- $5,651
Year Built
- Built in 2012 | Newly Remodeled
Lot Details
- Cul-De-Sac
- Landscaped
- Wooded Lot
HOA Fees
- $150 Monthly HOA Fees
Parking
- 2 Car Direct Access Garage
- Automatic Garage Door Opener
Home Design
- Concrete Foundation
- Wood Frame Construction
- Architectural Shingle Roof
- Vinyl Siding
Interior Spaces
- 2-Story Property
- Central Vacuum
- Window Screens
- Open Floorplan
- Dining Area
- Laundry on upper level
Kitchen
- Electric Range
- Microwave
- Dishwasher
Flooring
- Wood
- Carpet
- Ceramic Tile
Bedrooms and Bathrooms
- 3 Bedrooms
- En-Suite Primary Bedroom
- Walk-In Closet
- Bathroom on Main Level
Unfinished Basement
- Walk-Out Basement
- Basement Fills Entire Space Under The House
- Connecting Stairway
Home Security
Accessible Home Design
- Hard or Low Nap Flooring
Outdoor Features
- Deck
- Covered patio or porch
Schools
- Union Memorial Primary Elementary School
- Colchester Middle School
- Colchester High School
Utilities
- Heating System Uses Natural Gas
- Underground Utilities
- Water Heater Leased
- Natural Gas Water Heater
- Septic Tank
- Community Sewer or Septic
- High Speed Internet
- Cable TV Available
Community Details
Overview
- Master Insurance
- Village Walk Condos
- Village Walk Subdivision
- Maintained Community
Security
- Carbon Monoxide Detectors
- Fire and Smoke Detector
Similar Homes in Colchester, VT
Home Values in the Area
Average Home Value in this Area
Property History
| Date | Event | Price | Change | Sq Ft Price |
|---|---|---|---|---|
| 12/28/2017 12/28/17 | Sold | $297,500 | 0.0% | $173 / Sq Ft |
| 11/29/2017 11/29/17 | Pending | -- | -- | -- |
| 11/22/2017 11/22/17 | Price Changed | $297,500 | -2.1% | $173 / Sq Ft |
| 11/08/2017 11/08/17 | Price Changed | $304,000 | -3.5% | $177 / Sq Ft |
| 10/18/2017 10/18/17 | For Sale | $314,995 | -- | $183 / Sq Ft |
Tax History Compared to Growth
Tax History
| Year | Tax Paid | Tax Assessment Tax Assessment Total Assessment is a certain percentage of the fair market value that is determined by local assessors to be the total taxable value of land and additions on the property. | Land | Improvement |
|---|---|---|---|---|
| 2024 | $7,197 | $0 | $0 | $0 |
| 2023 | $6,623 | $0 | $0 | $0 |
| 2022 | $6,350 | $0 | $0 | $0 |
| 2021 | $6,420 | $0 | $0 | $0 |
| 2020 | $6,266 | $0 | $0 | $0 |
| 2019 | $6,045 | $0 | $0 | $0 |
| 2018 | $5,904 | $0 | $0 | $0 |
| 2017 | $5,651 | $264,500 | $0 | $0 |
Agents Affiliated with this Home
-
Hank Gintof

Seller's Agent in 2017
Hank Gintof
Signature Properties of Vermont
(802) 872-8881
24 in this area
55 Total Sales
-
Matt Hurlburt

Buyer's Agent in 2017
Matt Hurlburt
RE/MAX
(800) 639-4520
12 in this area
147 Total Sales
Map
Source: PrimeMLS
MLS Number: 4664488
APN: (048) 26-0120030030000
- 202 Main St
- 64 7th St
- 3880 Roosevelt Hwy
- 925 Bay Rd
- 91 Hollow Creek Dr Unit 3
- 78 Severance Green Unit 302
- 18 Walters Way
- 86 Haileys Way Unit 24
- 125 Canyon Estates Dr
- 30 Canyon Estates Dr
- 1745 Roosevelt Hwy
- 123 Joey Dr
- 52 Ellie's Way
- 986 E Lakeshore Dr
- 54 Lone Birch St
- 882 E Lakeshore Dr Unit 15
- 440 Oak Cir Unit 1
- 447 Oak Cir
- 29 Spear Ln Unit 19
- 11 Spear Ln Unit 21






