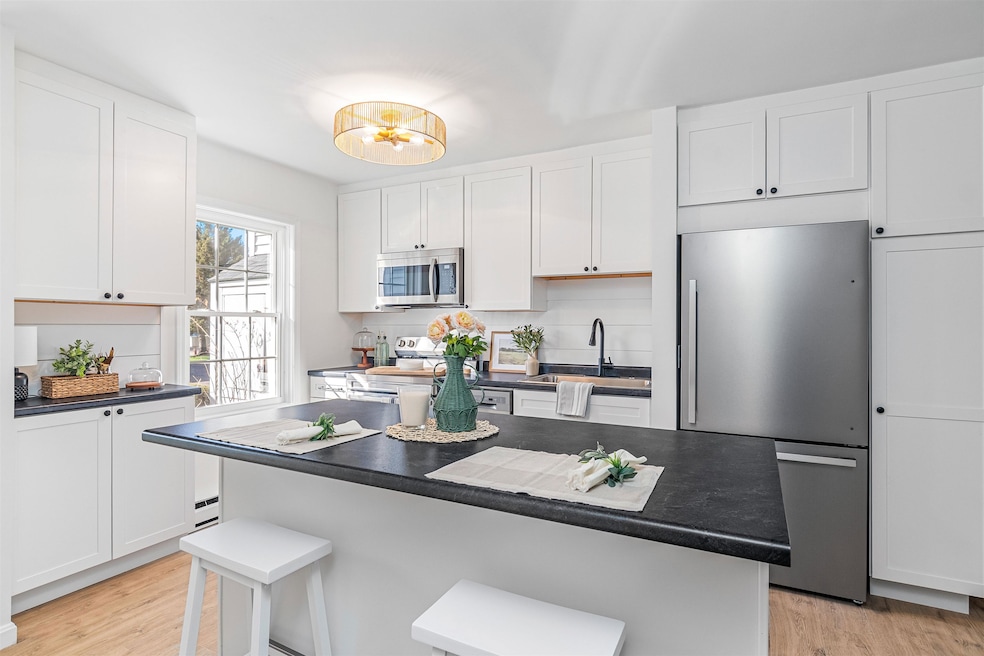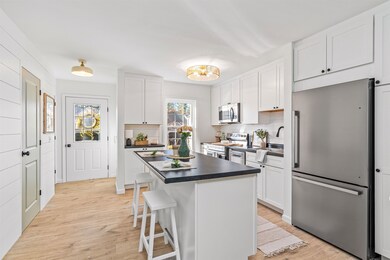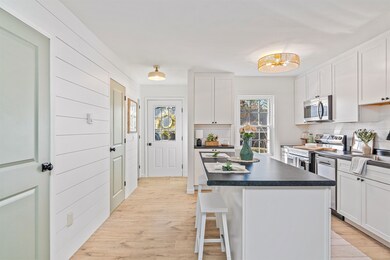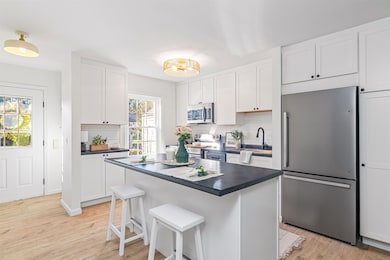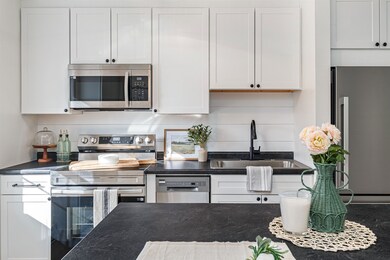
36 Brickyard Rd Unit 35 Essex Junction, VT 05452
Highlights
- In Ground Pool
- Deck
- 1 Car Detached Garage
- Thomas Fleming School Rated A-
- Attic
- Natural Light
About This Home
As of June 2025Welcome to 36 Brickyard Road, Unit 35 — a truly turnkey townhouse that sets itself apart with high-quality renovations and thoughtful design throughout. From the moment you step inside, you’ll be impressed by the updated open-concept main level, featuring brand-new, beautiful flooring and abundant natural light. The kitchen is a standout with crisp white shaker-style cabinetry, sleek black hardware, stainless steel appliances, and on-trend light fixtures that add warmth and character. It's the perfect space for entertaining or everyday living. Upstairs, you'll find cozy new carpeting and two bright bedrooms, each with new egress windows for peace of mind and safety. Both bathrooms have been redone with modern vanities, fresh fixtures, and stylish flooring. A new sliding glass door leads to a private back deck, ideal for relaxing or enjoying your morning coffee. Perfectly located close to schools, shopping, parks, and everything Essex Junction has to offer. Don’t miss your chance to call it home! Priced below recent appraised value. Sellers are licensed real estate agents.
Last Agent to Sell the Property
KW Vermont Brokerage Phone: 802-654-8505 License #081.0000544 Listed on: 05/02/2025

Townhouse Details
Home Type
- Townhome
Est. Annual Taxes
- $5,011
Year Built
- Built in 1985
Lot Details
- Landscaped
Parking
- 1 Car Detached Garage
- Carport
- Visitor Parking
- Off-Street Parking
- Assigned Parking
Home Design
- Concrete Foundation
- Wood Frame Construction
- Architectural Shingle Roof
- Vinyl Siding
Interior Spaces
- 1,064 Sq Ft Home
- Property has 2 Levels
- Central Vacuum
- Natural Light
- Double Pane Windows
- Living Room
- Open Floorplan
- Dining Area
- Attic
Kitchen
- <<microwave>>
- Dishwasher
- Kitchen Island
Flooring
- Carpet
- Laminate
Bedrooms and Bathrooms
- 2 Bedrooms
Laundry
- Laundry on upper level
- Dryer
- Washer
Home Security
Accessible Home Design
- Hard or Low Nap Flooring
- Low Pile Carpeting
Outdoor Features
- In Ground Pool
- Deck
Schools
- Essex Middle School
- Essex High School
Utilities
- Baseboard Heating
- High Speed Internet
Community Details
Overview
- Eastcreek Homeowners Asso Condos
- Eastcreek Subdivision
Recreation
- Snow Removal
- Tennis Courts
Security
- Carbon Monoxide Detectors
- Fire and Smoke Detector
Ownership History
Purchase Details
Home Financials for this Owner
Home Financials are based on the most recent Mortgage that was taken out on this home.Purchase Details
Home Financials for this Owner
Home Financials are based on the most recent Mortgage that was taken out on this home.Purchase Details
Similar Homes in Essex Junction, VT
Home Values in the Area
Average Home Value in this Area
Purchase History
| Date | Type | Sale Price | Title Company |
|---|---|---|---|
| Deed | $353,000 | -- | |
| Deed | $223,100 | -- | |
| Interfamily Deed Transfer | -- | -- |
Property History
| Date | Event | Price | Change | Sq Ft Price |
|---|---|---|---|---|
| 06/25/2025 06/25/25 | Sold | $353,000 | +0.9% | $332 / Sq Ft |
| 05/12/2025 05/12/25 | Pending | -- | -- | -- |
| 05/02/2025 05/02/25 | For Sale | $350,000 | +56.9% | $329 / Sq Ft |
| 03/20/2025 03/20/25 | Sold | $223,100 | -17.1% | $210 / Sq Ft |
| 02/24/2025 02/24/25 | Pending | -- | -- | -- |
| 02/14/2025 02/14/25 | Price Changed | $269,000 | -5.6% | $253 / Sq Ft |
| 01/27/2025 01/27/25 | For Sale | $285,000 | -- | $268 / Sq Ft |
Tax History Compared to Growth
Tax History
| Year | Tax Paid | Tax Assessment Tax Assessment Total Assessment is a certain percentage of the fair market value that is determined by local assessors to be the total taxable value of land and additions on the property. | Land | Improvement |
|---|---|---|---|---|
| 2024 | $4,252 | $165,000 | $0 | $165,000 |
| 2023 | $4,252 | $165,000 | $0 | $165,000 |
| 2022 | $3,789 | $165,000 | $0 | $165,000 |
| 2021 | $3,895 | $165,000 | $0 | $165,000 |
| 2020 | $3,896 | $165,000 | $0 | $165,000 |
| 2019 | $3,411 | $165,000 | $0 | $165,000 |
| 2018 | $3,579 | $165,000 | $0 | $165,000 |
| 2017 | $3,876 | $165,000 | $0 | $165,000 |
| 2016 | $3,392 | $165,000 | $0 | $165,000 |
Agents Affiliated with this Home
-
Holmes & Eddy
H
Seller's Agent in 2025
Holmes & Eddy
KW Vermont
(802) 343-7207
11 in this area
111 Total Sales
-
Marla Woulf

Seller's Agent in 2025
Marla Woulf
Pursuit Real Estate
(802) 735-7127
3 in this area
93 Total Sales
-
Lipkin Audette Team

Buyer's Agent in 2025
Lipkin Audette Team
Coldwell Banker Hickok and Boardman
(802) 846-8800
55 in this area
1,160 Total Sales
Map
Source: PrimeMLS
MLS Number: 5039054
APN: (066) 1067008-035
