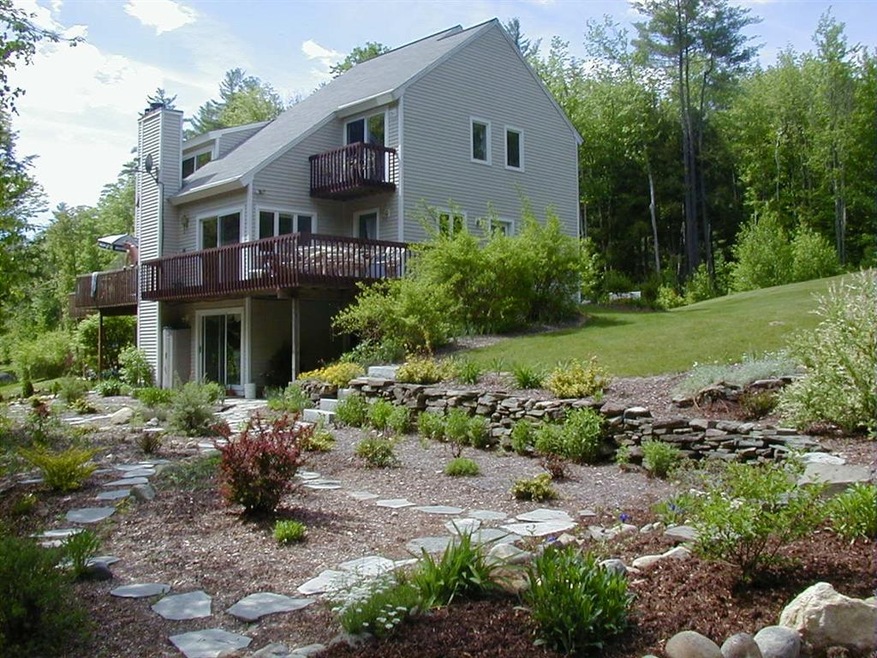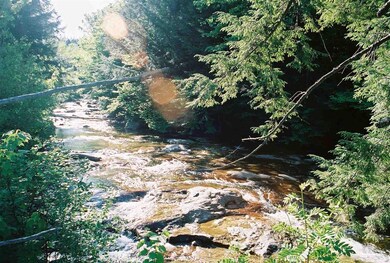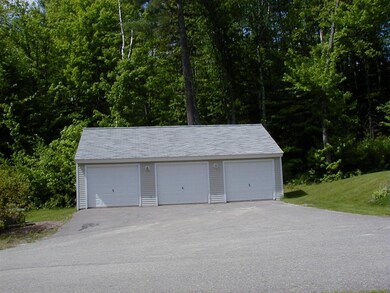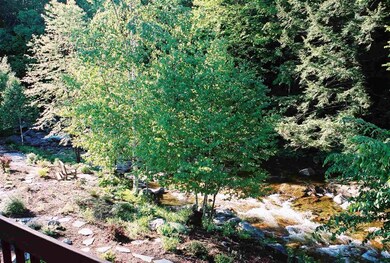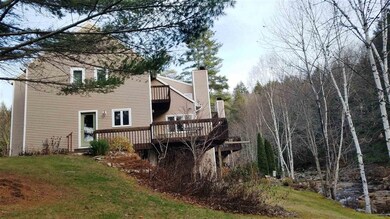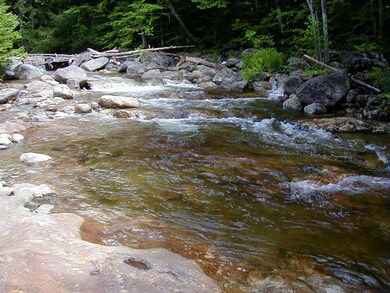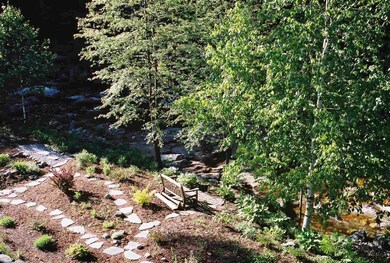
36 Brookside Rd Unit 5 Thornton, NH 03285
Highlights
- Deeded Waterfront Access Rights
- River Front
- Deck
- Thornton Central School Rated A-
- 9.7 Acre Lot
- Contemporary Architecture
About This Home
As of January 2021This 4br tri level end unit townhouse sets right on crystal clear Mill Brook with your own frontage. Private, peaceful setting with back deck off living room and patio off lower level with family/rec room, office or extra bedroom and walkout. Comes with an oversized garage, some storage and has electricity. Perfect for the family getaway, working remote or primary residence with lots of outdoor activities. White Mt National Forest nearby to enjoy hiking, fishing, snowmobile trails, skiing at nearby Loon Mt, Cannon or Waterville Valley or Loon Mt. Plymouth for all your shopping only a short ride as well. Interior pictures coming soon.
Last Agent to Sell the Property
Alpine Lakes Real Estate Inc. License #032662 Listed on: 12/06/2020
Last Buyer's Agent
Alpine Lakes Real Estate Inc. License #032662 Listed on: 12/06/2020
Townhouse Details
Home Type
- Townhome
Est. Annual Taxes
- $3,535
Year Built
- Built in 1991
Lot Details
- River Front
- Near Conservation Area
- End Unit
- Cul-De-Sac
- Landscaped
- Open Lot
- Wooded Lot
HOA Fees
- $238 Monthly HOA Fees
Parking
- 1 Car Detached Garage
- Parking Storage or Cabinetry
- Driveway
- Assigned Parking
Home Design
- Contemporary Architecture
- Concrete Foundation
- Poured Concrete
- Wood Frame Construction
- Architectural Shingle Roof
- Wood Siding
- Clap Board Siding
Interior Spaces
- 2-Story Property
- Ceiling Fan
- Gas Fireplace
- Blinds
- Open Floorplan
- Dining Area
- Storage
- Washer
- Carpet
- Water Views
Kitchen
- Electric Range
- Stove
- Range Hood
- Microwave
- Dishwasher
Bedrooms and Bathrooms
- 4 Bedrooms
Finished Basement
- Heated Basement
- Walk-Out Basement
- Basement Fills Entire Space Under The House
- Connecting Stairway
- Interior and Exterior Basement Entry
- Basement Storage
- Natural lighting in basement
Home Security
Outdoor Features
- Deeded Waterfront Access Rights
- Nearby Water Access
- Shared Private Water Access
- Restricted Water Access
- Deck
- Outdoor Storage
- Outbuilding
Schools
- Plymouth Regional High School
Utilities
- Forced Air Zoned Heating System
- Heating System Uses Gas
- Heating System Uses Oil
- Underground Utilities
- Generator Hookup
- 200+ Amp Service
- Power Generator
- Propane
- Electric Water Heater
- Community Sewer or Septic
- High Speed Internet
- Phone Available
- Cable TV Available
Listing and Financial Details
- Legal Lot and Block 173-5 / 1
Community Details
Overview
- Association fees include landscaping, plowing, sewer, trash, water, condo fee, hoa fee
- Master Insurance
- Brookside Condos
- Brookside Hollow Subdivision
- Maintained Community
Amenities
- Common Area
Recreation
- Hiking Trails
- Trails
- Snow Removal
Security
- Carbon Monoxide Detectors
- Fire and Smoke Detector
Ownership History
Purchase Details
Home Financials for this Owner
Home Financials are based on the most recent Mortgage that was taken out on this home.Purchase Details
Home Financials for this Owner
Home Financials are based on the most recent Mortgage that was taken out on this home.Purchase Details
Similar Homes in the area
Home Values in the Area
Average Home Value in this Area
Purchase History
| Date | Type | Sale Price | Title Company |
|---|---|---|---|
| Warranty Deed | $220,000 | None Available | |
| Warranty Deed | $171,533 | -- | |
| Deed | $205,000 | -- |
Property History
| Date | Event | Price | Change | Sq Ft Price |
|---|---|---|---|---|
| 01/18/2021 01/18/21 | Sold | $220,000 | +2.3% | $103 / Sq Ft |
| 12/12/2020 12/12/20 | Pending | -- | -- | -- |
| 12/06/2020 12/06/20 | For Sale | $215,000 | +25.4% | $100 / Sq Ft |
| 01/13/2017 01/13/17 | Sold | $171,500 | -9.7% | $75 / Sq Ft |
| 12/12/2016 12/12/16 | Pending | -- | -- | -- |
| 09/14/2016 09/14/16 | For Sale | $189,900 | -- | $83 / Sq Ft |
Tax History Compared to Growth
Tax History
| Year | Tax Paid | Tax Assessment Tax Assessment Total Assessment is a certain percentage of the fair market value that is determined by local assessors to be the total taxable value of land and additions on the property. | Land | Improvement |
|---|---|---|---|---|
| 2024 | $4,791 | $421,400 | $0 | $421,400 |
| 2023 | $4,326 | $208,400 | $0 | $208,400 |
| 2022 | $4,120 | $205,900 | $0 | $205,900 |
| 2021 | $4,277 | $205,900 | $0 | $205,900 |
| 2020 | $4,141 | $205,900 | $0 | $205,900 |
| 2019 | $3,846 | $205,900 | $0 | $205,900 |
| 2018 | $3,869 | $188,900 | $0 | $188,900 |
| 2017 | $3,691 | $188,900 | $0 | $188,900 |
| 2016 | $3,663 | $188,900 | $0 | $188,900 |
| 2015 | $3,608 | $188,900 | $0 | $188,900 |
| 2014 | $3,549 | $188,900 | $0 | $188,900 |
| 2013 | $3,842 | $209,500 | $0 | $209,500 |
Agents Affiliated with this Home
-

Seller's Agent in 2021
Joseph Macord
Alpine Lakes Real Estate Inc.
(603) 381-3987
26 in this area
69 Total Sales
-
D
Seller's Agent in 2017
David O'Rourke
Rune Stone Realty
-

Buyer's Agent in 2017
Ann Marie Paino
RE/MAX
(603) 254-7442
7 in this area
75 Total Sales
Map
Source: PrimeMLS
MLS Number: 4840950
APN: THOR-000011-000001-001735
- 165 Covered Bridge Rd
- 35 Mountain View Dr
- Lot 2 Covered Bridge Rd
- 207 Covered Bridge Rd
- 93 Waterthorn Rd
- 15 Melina's Way Unit 16
- 22 Compass Point Rd
- 25 Mount Woodlands Rd
- 94 River Run Rd Unit 7
- 0 High Brook Rd Unit 23237194
- 0 Avery- McGee Rd
- 21 Melina's Way
- 43 Melina's Way
- 38 Melinas Way
- 51 Mountain River Rd E Unit 63
- 18 Treeline Rd
- 44 Tuxette Rd
- 110 Tamarack Rd
- 20 Horse Pasture Ln
- 55 Mountain River Ave Unit 24
