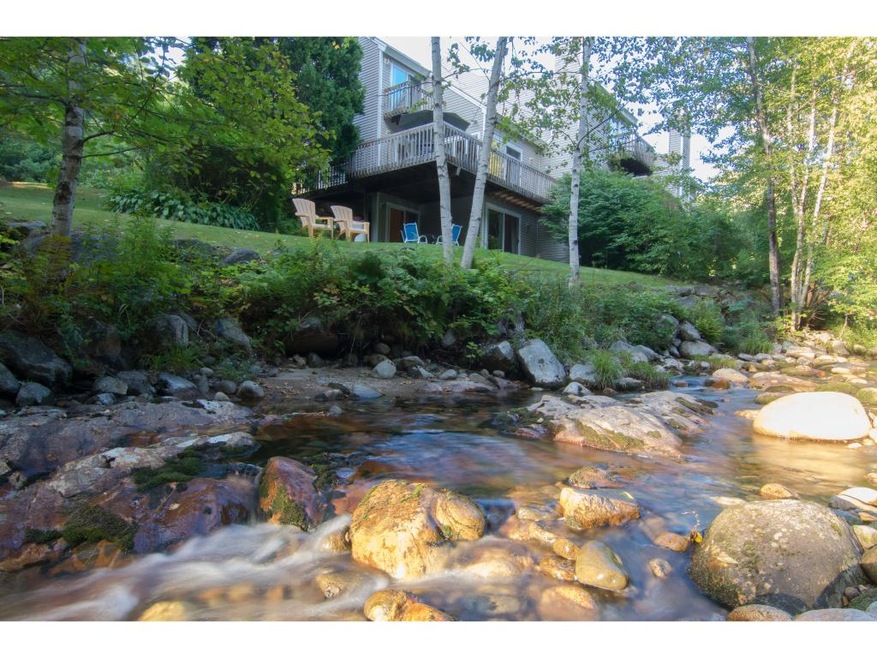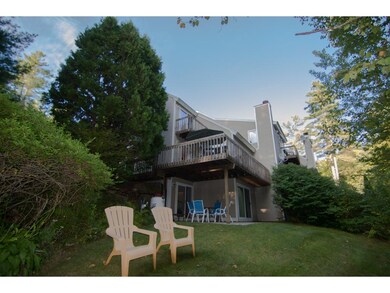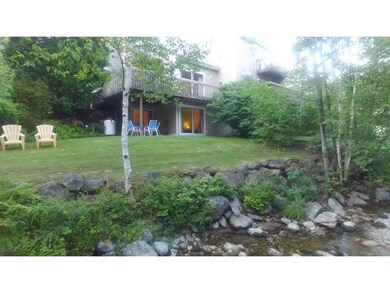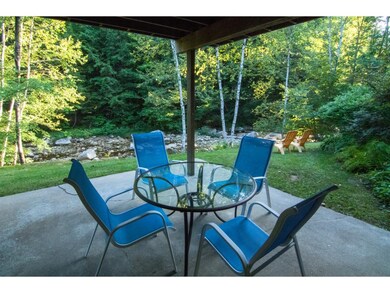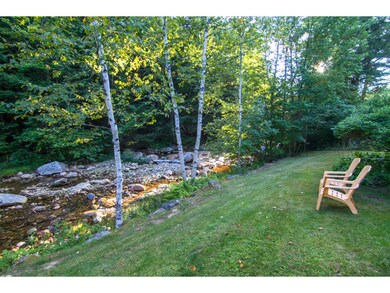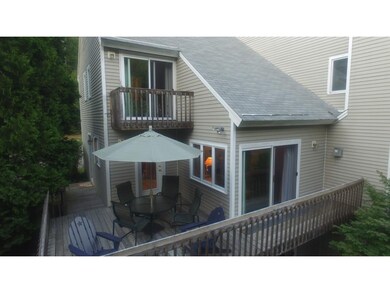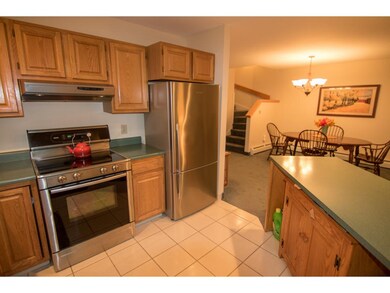
36 Brookside Rd Unit 5 Thornton, NH 03285
Highlights
- 1,514 Feet of Waterfront
- Deck
- Wooded Lot
- Thornton Central School Rated A-
- Secluded Lot
- End Unit
About This Home
As of January 2021Location Location Location! Looking for that place off the beaten path? To enjoy the tranquil sounds of nature? Relax on your deck overlooking the river? While also needing that first floor bedroom along with all the additional space for the rest of the family?? You found it! Meticulously maintained 4 bedroom and 2 bath condo with 2 livings spaces, waterviews, located just off the beaten path on Mill Brook. Situated just out of flood plain, can enjoy a nice book on your choice of outdoor spaces, or entertain your friends! Also enjoy the detached 1 car garage to story your toys, because you'll need them up in the White Mountains! Whether you're a hiker, skier/rider, cyclist, or just like being in New Hampshire, you'll want to check out this exclusive listing!! Minutes to Loon / Waterville / Cannon / And soon to be open, Tenny Mtn!
Last Agent to Sell the Property
David O'Rourke
Rune Stone Realty License #068813 Listed on: 09/14/2016

Townhouse Details
Home Type
- Townhome
Est. Annual Taxes
- $3,358
Year Built
- Built in 1990
Lot Details
- 1,514 Feet of Waterfront
- End Unit
- Cul-De-Sac
- Landscaped
- Level Lot
- Wooded Lot
HOA Fees
- $238 Monthly HOA Fees
Parking
- 1 Car Detached Garage
- Parking Storage or Cabinetry
- Shared Driveway
Property Views
- Water Views
- Countryside Views
Home Design
- Concrete Foundation
- Wood Frame Construction
- Shingle Roof
- Wood Siding
- Clap Board Siding
Interior Spaces
- 2,300 Sq Ft Home
- 3-Story Property
- Gas Fireplace
- Combination Dining and Living Room
Kitchen
- Electric Range
- Dishwasher
- Disposal
Flooring
- Carpet
- Tile
Bedrooms and Bathrooms
- 4 Bedrooms
Laundry
- Dryer
- Washer
Finished Basement
- Walk-Out Basement
- Basement Fills Entire Space Under The House
- Natural lighting in basement
Home Security
Outdoor Features
- Deck
- Patio
Utilities
- Zoned Heating and Cooling
- Baseboard Heating
- Hot Water Heating System
- Heating System Uses Oil
- Underground Utilities
- 200+ Amp Service
- Shared Water Source
- Drilled Well
- Electric Water Heater
- Septic Tank
- Private Sewer
- Community Sewer or Septic
- Leach Field
- High Speed Internet
- Cable TV Available
Community Details
Overview
- Master Insurance
- Brookside Condos
- Planned Unit Development
Pet Policy
- Pets Allowed
Security
- Fire and Smoke Detector
Ownership History
Purchase Details
Home Financials for this Owner
Home Financials are based on the most recent Mortgage that was taken out on this home.Purchase Details
Home Financials for this Owner
Home Financials are based on the most recent Mortgage that was taken out on this home.Purchase Details
Similar Home in Thornton, NH
Home Values in the Area
Average Home Value in this Area
Purchase History
| Date | Type | Sale Price | Title Company |
|---|---|---|---|
| Warranty Deed | $220,000 | None Available | |
| Warranty Deed | $171,533 | -- | |
| Deed | $205,000 | -- |
Property History
| Date | Event | Price | Change | Sq Ft Price |
|---|---|---|---|---|
| 01/18/2021 01/18/21 | Sold | $220,000 | +2.3% | $103 / Sq Ft |
| 12/12/2020 12/12/20 | Pending | -- | -- | -- |
| 12/06/2020 12/06/20 | For Sale | $215,000 | +25.4% | $100 / Sq Ft |
| 01/13/2017 01/13/17 | Sold | $171,500 | -9.7% | $75 / Sq Ft |
| 12/12/2016 12/12/16 | Pending | -- | -- | -- |
| 09/14/2016 09/14/16 | For Sale | $189,900 | -- | $83 / Sq Ft |
Tax History Compared to Growth
Tax History
| Year | Tax Paid | Tax Assessment Tax Assessment Total Assessment is a certain percentage of the fair market value that is determined by local assessors to be the total taxable value of land and additions on the property. | Land | Improvement |
|---|---|---|---|---|
| 2024 | $4,791 | $421,400 | $0 | $421,400 |
| 2023 | $4,326 | $208,400 | $0 | $208,400 |
| 2022 | $4,120 | $205,900 | $0 | $205,900 |
| 2021 | $4,277 | $205,900 | $0 | $205,900 |
| 2020 | $4,141 | $205,900 | $0 | $205,900 |
| 2019 | $3,846 | $205,900 | $0 | $205,900 |
| 2018 | $3,869 | $188,900 | $0 | $188,900 |
| 2017 | $3,691 | $188,900 | $0 | $188,900 |
| 2016 | $3,663 | $188,900 | $0 | $188,900 |
| 2015 | $3,608 | $188,900 | $0 | $188,900 |
| 2014 | $3,549 | $188,900 | $0 | $188,900 |
| 2013 | $3,842 | $209,500 | $0 | $209,500 |
Agents Affiliated with this Home
-

Seller's Agent in 2021
Joseph Macord
Alpine Lakes Real Estate Inc.
(603) 381-3987
26 in this area
69 Total Sales
-
D
Seller's Agent in 2017
David O'Rourke
Rune Stone Realty
-

Buyer's Agent in 2017
Ann Marie Paino
RE/MAX
(603) 254-7442
7 in this area
75 Total Sales
Map
Source: PrimeMLS
MLS Number: 4515523
APN: THOR-000011-000001-001735
- 165 Covered Bridge Rd
- 35 Mountain View Dr
- Lot 2 Covered Bridge Rd
- 207 Covered Bridge Rd
- 93 Waterthorn Rd
- 15 Melina's Way Unit 16
- 22 Compass Point Rd
- 25 Mount Woodlands Rd
- 94 River Run Rd Unit 7
- 0 High Brook Rd Unit 23237194
- 0 Avery- McGee Rd
- 21 Melina's Way
- 43 Melina's Way
- 38 Melinas Way
- 51 Mountain River Rd E Unit 63
- 18 Treeline Rd
- 44 Tuxette Rd
- 110 Tamarack Rd
- 20 Horse Pasture Ln
- 55 Mountain River Ave Unit 24
