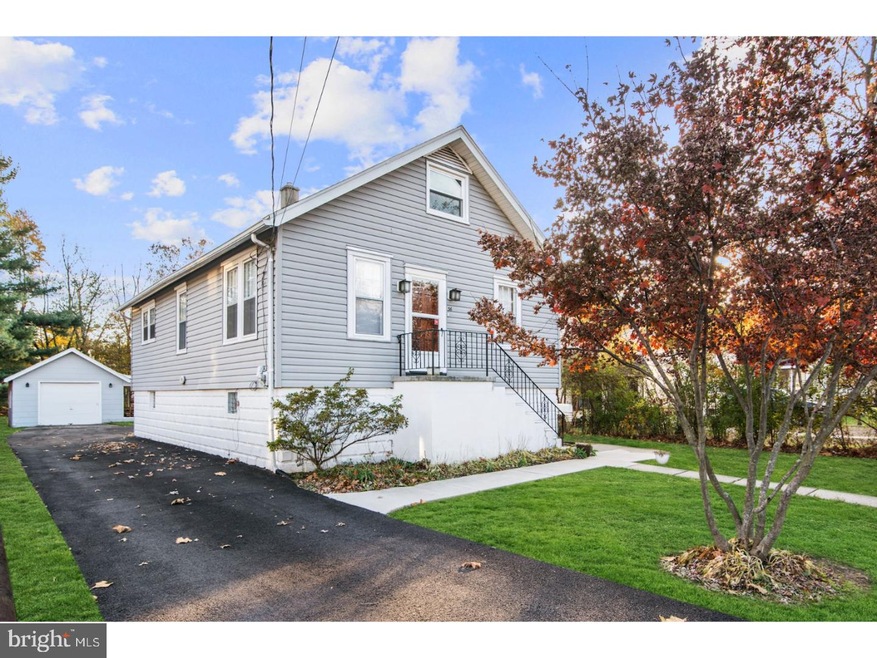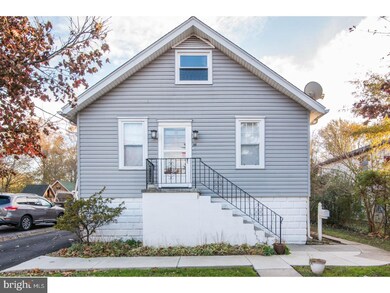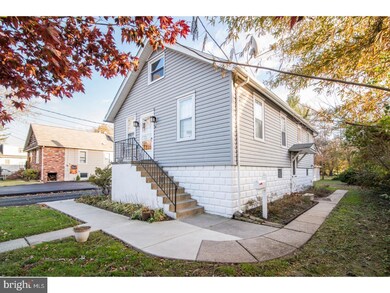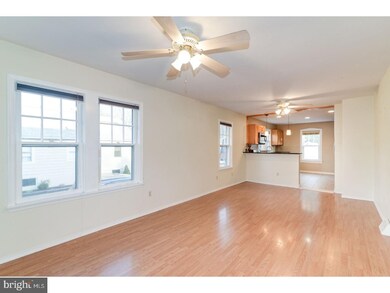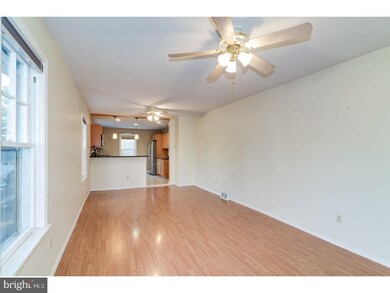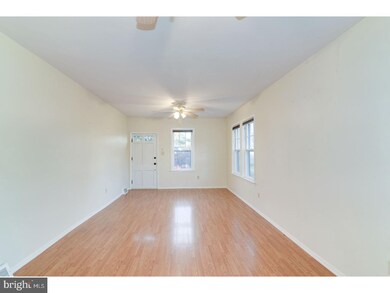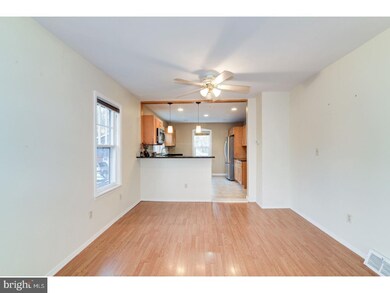
36 Browning Ave Moorestown, NJ 08057
Lenola NeighborhoodEstimated Value: $314,000 - $432,000
Highlights
- Cape Cod Architecture
- Attic
- 1 Car Detached Garage
- Mary E. Roberts Elementary School Rated A
- No HOA
- 4-minute walk to Jeff Young Memorial Park
About This Home
As of August 2018Impeccable home! Its great curb appeal welcomes you from the start with the crisp & clean exterior, vinyl siding & detached 1-car garage. Once inside you will appreciate the neutral d cor, durable laminate flooring, & ample natural light. The living room flows openly into the highlight of this home - the IMPRESSIVELY remodeled kitchen which boasts a matching, stainless steel Samsung appliance package, ceramic tile floors & backsplash, granite countertops, recessed lighting and more! There is breakfast bar seating w/pendant lights, and gas cooking as well. Just down the hall you'll find a tastefully updated full bathroom, and two bedrooms each with large closets & ceiling fans. Upstairs are two additional, nicely sized bedrooms which offer neutral carpeting, built-in closets & shelving, and that charming cape cod feel. Next, head downstairs to the large full basement where the laundry area is located. This space is clean and dry, with convenient access from the exterior, making storage a breeze! The backyard is a great spot to relax or entertain especially with the covered, screened-in patio as a bonus. The seller had central air conditioning added to the home in 2015, along with a new furnace (2015), new hot water heater (2015), & new electrical service (2015). Everything has been so well maintained, all you'll need to do is unpack!
Last Agent to Sell the Property
Keller Williams Realty - Marlton License #1327381 Listed on: 11/21/2017

Home Details
Home Type
- Single Family
Est. Annual Taxes
- $3,614
Year Built
- Built in 1926
Lot Details
- 0.33 Acre Lot
- Lot Dimensions are 50x285
- Level Lot
- Back Yard
- Property is in good condition
Parking
- 1 Car Detached Garage
- 3 Open Parking Spaces
- Driveway
Home Design
- Cape Cod Architecture
- Brick Foundation
- Pitched Roof
- Shingle Roof
- Vinyl Siding
Interior Spaces
- 1,243 Sq Ft Home
- Property has 2 Levels
- Living Room
- Wall to Wall Carpet
- Attic
Kitchen
- Eat-In Kitchen
- Built-In Range
Bedrooms and Bathrooms
- 4 Bedrooms
- En-Suite Primary Bedroom
- 1 Full Bathroom
Unfinished Basement
- Basement Fills Entire Space Under The House
- Laundry in Basement
Outdoor Features
- Patio
Schools
- Wm Allen Iii Middle School
- Moorestown High School
Utilities
- Forced Air Heating and Cooling System
- Heating System Uses Gas
- 100 Amp Service
- Natural Gas Water Heater
Community Details
- No Home Owners Association
- Lenola Subdivision
Listing and Financial Details
- Tax Lot 00007
- Assessor Parcel Number 22-01101-00007
Ownership History
Purchase Details
Home Financials for this Owner
Home Financials are based on the most recent Mortgage that was taken out on this home.Purchase Details
Home Financials for this Owner
Home Financials are based on the most recent Mortgage that was taken out on this home.Purchase Details
Home Financials for this Owner
Home Financials are based on the most recent Mortgage that was taken out on this home.Similar Homes in the area
Home Values in the Area
Average Home Value in this Area
Purchase History
| Date | Buyer | Sale Price | Title Company |
|---|---|---|---|
| Evans Daffodel A | $200,000 | Fidelity National Title Ins | |
| Khan Mahmud | $175,000 | Turnkey Title Llc | |
| Mcgettigan Norbert | $130,000 | Weichert Title Agency Inc | |
| Norman Charles S | -- | Fidelity National Title Ins |
Mortgage History
| Date | Status | Borrower | Loan Amount |
|---|---|---|---|
| Open | Evans Daffodel A | $203,500 | |
| Previous Owner | Khan Mahmud | $157,500 | |
| Previous Owner | Norman Charles S | $104,000 |
Property History
| Date | Event | Price | Change | Sq Ft Price |
|---|---|---|---|---|
| 08/16/2018 08/16/18 | Sold | $200,000 | 0.0% | $161 / Sq Ft |
| 06/26/2018 06/26/18 | Pending | -- | -- | -- |
| 03/12/2018 03/12/18 | For Sale | $200,000 | 0.0% | $161 / Sq Ft |
| 03/12/2018 03/12/18 | Pending | -- | -- | -- |
| 01/03/2018 01/03/18 | For Sale | $200,000 | 0.0% | $161 / Sq Ft |
| 01/03/2018 01/03/18 | Pending | -- | -- | -- |
| 11/21/2017 11/21/17 | For Sale | $200,000 | +14.3% | $161 / Sq Ft |
| 12/15/2014 12/15/14 | Sold | $175,000 | -9.8% | $141 / Sq Ft |
| 10/15/2014 10/15/14 | Pending | -- | -- | -- |
| 09/15/2014 09/15/14 | For Sale | $194,000 | -- | $156 / Sq Ft |
Tax History Compared to Growth
Tax History
| Year | Tax Paid | Tax Assessment Tax Assessment Total Assessment is a certain percentage of the fair market value that is determined by local assessors to be the total taxable value of land and additions on the property. | Land | Improvement |
|---|---|---|---|---|
| 2024 | $3,863 | $139,300 | $69,300 | $70,000 |
| 2023 | $3,863 | $139,300 | $69,300 | $70,000 |
| 2022 | $3,843 | $139,300 | $69,300 | $70,000 |
| 2021 | $3,795 | $139,300 | $69,300 | $70,000 |
| 2020 | $3,769 | $139,300 | $69,300 | $70,000 |
| 2019 | $3,701 | $139,300 | $69,300 | $70,000 |
| 2018 | $3,593 | $139,300 | $69,300 | $70,000 |
| 2017 | $3,616 | $139,300 | $69,300 | $70,000 |
| 2016 | $3,535 | $136,800 | $69,300 | $67,500 |
| 2015 | $3,488 | $136,800 | $69,300 | $67,500 |
| 2014 | $3,317 | $136,800 | $69,300 | $67,500 |
Agents Affiliated with this Home
-
Lisa McLean

Seller's Agent in 2018
Lisa McLean
Keller Williams Realty - Marlton
(856) 874-6345
1 in this area
106 Total Sales
-
Frank Cawley

Buyer's Agent in 2018
Frank Cawley
Weichert Corporate
(856) 206-5242
39 Total Sales
-
Pam Engle

Seller's Agent in 2014
Pam Engle
Coldwell Banker Realty
(609) 332-7513
39 Total Sales
Map
Source: Bright MLS
MLS Number: 1004184109
APN: 22-01101-0000-00007
- 506 N Garfield Ave
- 504 N Lincoln Ave
- 100 Errickson Ave
- 630 N Lenola Rd
- 136 Chalkboard Ct
- 119 E Camden Ave
- 218 Winthrop Ave
- 206 E Camden Ave
- 29 Center St
- 15 S Pine Ave
- 21 N Holly Ave
- 51 S Pine Ave
- 10 S Shirley Ave
- 217 S Fellowship Rd
- 27 Cherry Ave
- 261 S Fellowship Rd
- 124 Stiles Ave
- 411 N Stiles Ave Unit C2
- 411 N Stiles Ave Unit A-5
- 115 E Kings Hwy Unit 196
- 36 Browning Ave
- 38 Browning Ave
- 28 Browning Ave
- 0 Browning Ave
- 26 Browning Ave
- 40 Browning Ave
- 24 Browning Ave
- 46 Browning Ave
- 35 Browning Ave
- 31 Browning Ave
- 39 Browning Ave
- 27 Browning Ave
- 23 Browning Ave
- 22 Browning Ave
- 47 Browning Ave
- 19 Browning Ave
- 10 Browning Ave
- 7 Browning Ave
- 20 Browning Ave
- 52 Browning Ave
