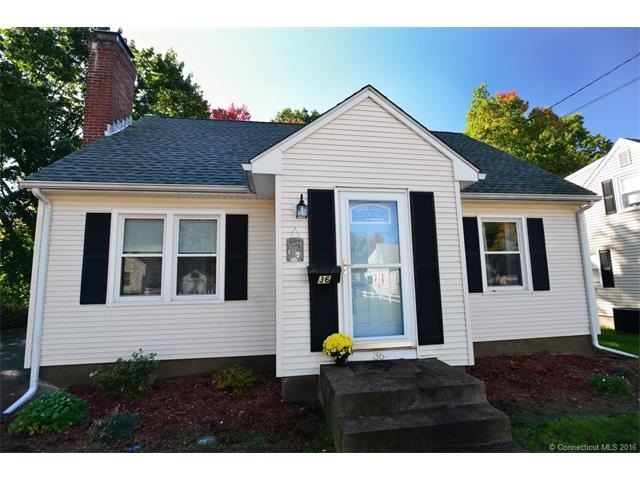
36 Byron Rd Manchester, CT 06040
Center NeighborhoodHighlights
- Cape Cod Architecture
- Attic
- No HOA
- Deck
- 1 Fireplace
- Shed
About This Home
As of January 2017Move right in to this lovely recently renovated 3 bedroom Cape with a convenient location close to downtown in a neighborhood setting. The roof, gas furnace, windows, insulation and dormer have all been added over the last 3 years. The main floor offers a dining room, living room, full bath, bedroom or office, and kitchen. The second floor has two good size bedrooms and another full bath. The backyard has plenty of room for family activities and a shed.
Last Agent to Sell the Property
RE/MAX Bell Park Realty License #RES.0799208 Listed on: 10/24/2016

Home Details
Home Type
- Single Family
Est. Annual Taxes
- $4,222
Year Built
- Built in 1943
Lot Details
- 7,405 Sq Ft Lot
Home Design
- Cape Cod Architecture
- Vinyl Siding
Interior Spaces
- 1,261 Sq Ft Home
- 1 Fireplace
- Basement Fills Entire Space Under The House
- Attic or Crawl Hatchway Insulated
Kitchen
- Oven or Range
- Electric Cooktop
- Microwave
- Dishwasher
- Disposal
Bedrooms and Bathrooms
- 3 Bedrooms
- 2 Full Bathrooms
Laundry
- Dryer
- Washer
Parking
- Parking Deck
- Driveway
Outdoor Features
- Deck
- Shed
Schools
- Pboe Elementary And Middle School
- Pboe High School
Utilities
- Heating System Uses Natural Gas
- Electric Water Heater
- Fuel Tank Located in Basement
Community Details
- No Home Owners Association
Ownership History
Purchase Details
Home Financials for this Owner
Home Financials are based on the most recent Mortgage that was taken out on this home.Purchase Details
Home Financials for this Owner
Home Financials are based on the most recent Mortgage that was taken out on this home.Similar Homes in Manchester, CT
Home Values in the Area
Average Home Value in this Area
Purchase History
| Date | Type | Sale Price | Title Company |
|---|---|---|---|
| Warranty Deed | $165,000 | -- | |
| Warranty Deed | $165,000 | -- | |
| Warranty Deed | $115,000 | -- | |
| Warranty Deed | $115,000 | -- |
Mortgage History
| Date | Status | Loan Amount | Loan Type |
|---|---|---|---|
| Open | $148,000 | Balloon | |
| Closed | $160,050 | Purchase Money Mortgage | |
| Previous Owner | $109,250 | No Value Available |
Property History
| Date | Event | Price | Change | Sq Ft Price |
|---|---|---|---|---|
| 01/05/2017 01/05/17 | Sold | $165,000 | -2.4% | $131 / Sq Ft |
| 11/28/2016 11/28/16 | Pending | -- | -- | -- |
| 10/24/2016 10/24/16 | For Sale | $169,000 | +47.0% | $134 / Sq Ft |
| 10/31/2012 10/31/12 | Sold | $115,000 | -4.1% | $97 / Sq Ft |
| 09/23/2012 09/23/12 | Pending | -- | -- | -- |
| 09/17/2012 09/17/12 | For Sale | $119,900 | -- | $101 / Sq Ft |
Tax History Compared to Growth
Tax History
| Year | Tax Paid | Tax Assessment Tax Assessment Total Assessment is a certain percentage of the fair market value that is determined by local assessors to be the total taxable value of land and additions on the property. | Land | Improvement |
|---|---|---|---|---|
| 2024 | $5,392 | $139,400 | $35,900 | $103,500 |
| 2023 | $5,186 | $139,400 | $35,900 | $103,500 |
| 2022 | $5,035 | $139,400 | $35,900 | $103,500 |
| 2021 | $4,214 | $100,500 | $30,800 | $69,700 |
| 2020 | $4,208 | $100,500 | $30,800 | $69,700 |
| 2019 | $4,191 | $100,500 | $30,800 | $69,700 |
| 2018 | $4,111 | $100,500 | $30,800 | $69,700 |
| 2017 | $3,995 | $100,500 | $30,800 | $69,700 |
| 2016 | $4,222 | $106,400 | $39,700 | $66,700 |
| 2015 | $4,192 | $106,400 | $39,700 | $66,700 |
| 2014 | $4,112 | $106,400 | $39,700 | $66,700 |
Agents Affiliated with this Home
-
Peter Baker

Seller's Agent in 2017
Peter Baker
RE/MAX
(860) 634-7298
46 Total Sales
-
Amber Everin

Buyer's Agent in 2017
Amber Everin
eRealty Advisors, Inc.
(860) 680-0039
1 in this area
189 Total Sales
-
Peggy Gregan

Seller's Agent in 2012
Peggy Gregan
Blanchard & Rosetto Inc.
(860) 836-0496
3 in this area
137 Total Sales
-
B
Buyer's Agent in 2012
Brandy Oliver
Coldwell Banker Realty
Map
Source: SmartMLS
MLS Number: G10175822
APN: MANC-000109-000860-000036
- 450 E Center St Unit 2
- 59 Benton St
- 16 Academy St
- 72 Benton St
- 206 Hollister St
- 373 Parker St
- 47 Holl St
- 14 Lawton Rd Unit 11
- 80 Bowers St
- 207 Glenwood St
- 3 Harvard Rd
- 476 Woodbridge St Unit 9
- 23 Knighton St
- 63 Summit St Unit 16
- 3 Sanford Rd
- 27 Elro St
- 42 Arnott Rd
- 73 Foster St
- 108 Helaine Rd
- 26 Agnes Dr
