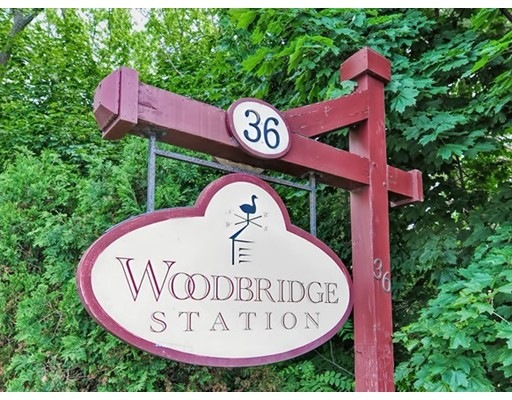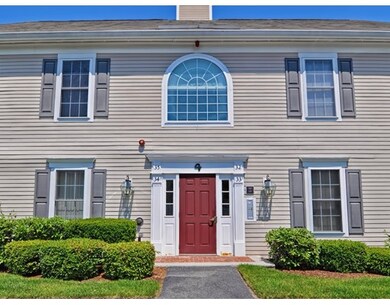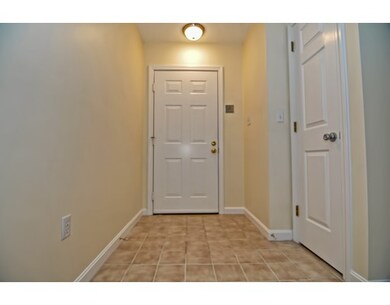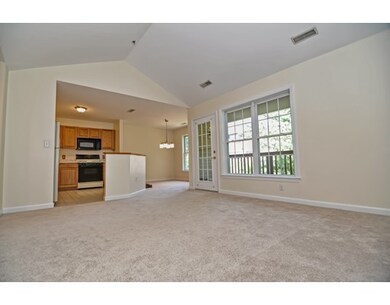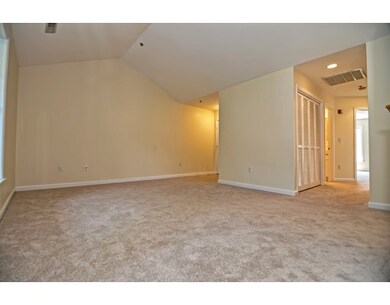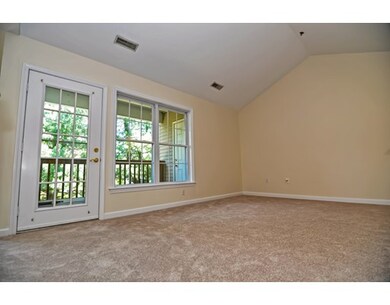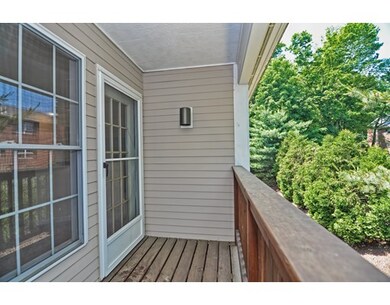
36 Cambridge Rd Unit 35 Woburn, MA 01801
Cummingsville NeighborhoodAbout This Home
As of June 2022Welcome home to Woodbridge Station, a highly desirable "Williamsburg" style exterior façade complex setback from the road. Owners experience the serene feel of a private village w/manicured grounds, yet they're less than a mile from great shopping, restaurants and major highway access! What a setting for this newly carpeted/painted sought after 2nd floor garden-style unit!! Special features include cathedral ceilings, an open floor plan and no one above you to disturb your slumber or relaxation. Eat-in fully applianced kitchen, a formal dining rm and an enormous high ceiling living rm all overlook a French door to your private balcony. The soaring ceiling master bedroom area includes a large walk-in closet and a private bath with double vanity sinks and a full tub/shower area. A second bedroom or den/office, an additional full bath and a full in-unit side by side washer/dryer laundry area complete the picture. Two deeded parking spaces just steps from your front door! Don't wait!!
Property Details
Home Type
Condominium
Est. Annual Taxes
$4,232
Year Built
1998
Lot Details
0
Listing Details
- Unit Level: 2
- Unit Placement: Garden
- Property Type: Condominium/Co-Op
- CC Type: Condo
- Style: Garden
- Other Agent: 2.00
- Year Round: Yes
- Year Built Description: Approximate
- Special Features: None
- Property Sub Type: Condos
- Year Built: 1998
Interior Features
- Has Basement: Yes
- Primary Bathroom: Yes
- Number of Rooms: 5
- Amenities: Public Transportation, Shopping, Medical Facility, Highway Access, House of Worship, Public School
- Electric: Circuit Breakers
- Energy: Insulated Windows, Insulated Doors
- Flooring: Tile, Wall to Wall Carpet
- Interior Amenities: Cable Available, Intercom
- Bedroom 2: Second Floor, 12X10
- Kitchen: Second Floor, 11X9
- Living Room: Second Floor, 16X13
- Master Bedroom: Second Floor, 15X12
- Master Bedroom Description: Bathroom - Full, Ceiling - Cathedral, Closet - Walk-in, Flooring - Wall to Wall Carpet, Attic Access, Double Vanity
- Dining Room: Second Floor, 11X9
- No Bedrooms: 2
- Full Bathrooms: 2
- Oth1 Dimen: 17X14
- Oth1 Level: Basement
- Oth2 Dimen: 19X10
- Oth2 Level: Basement
- Oth3 Dimen: 6X5
- Oth3 Level: Basement
- No Living Levels: 1
- Main Lo: BB5817
- Main So: AN1405
Exterior Features
- Construction: Frame
- Exterior: Wood
- Exterior Unit Features: Balcony, Professional Landscaping, Sprinkler System
Garage/Parking
- Parking: Off-Street, Deeded, Paved Driveway
- Parking Spaces: 2
Utilities
- Cooling Zones: 1
- Heat Zones: 1
- Hot Water: Natural Gas, Tank
- Utility Connections: for Electric Range, for Electric Oven, for Electric Dryer, Washer Hookup
- Sewer: City/Town Sewer
- Water: City/Town Water
Condo/Co-op/Association
- Condominium Name: Woodbridge Station
- Association Fee Includes: Water, Sewer, Master Insurance, Exterior Maintenance, Road Maintenance, Landscaping, Snow Removal, Refuse Removal
- Management: Professional - Off Site
- Pets Allowed: Yes w/ Restrictions
- No Units: 44
- Unit Building: 35
Lot Info
- Assessor Parcel Number: M:48 B:06 L:14 U:35
- Zoning: R
Ownership History
Purchase Details
Home Financials for this Owner
Home Financials are based on the most recent Mortgage that was taken out on this home.Purchase Details
Purchase Details
Home Financials for this Owner
Home Financials are based on the most recent Mortgage that was taken out on this home.Similar Homes in Woburn, MA
Home Values in the Area
Average Home Value in this Area
Purchase History
| Date | Type | Sale Price | Title Company |
|---|---|---|---|
| Not Resolvable | $390,000 | -- | |
| Deed | -- | -- | |
| Deed | $335,000 | -- |
Mortgage History
| Date | Status | Loan Amount | Loan Type |
|---|---|---|---|
| Open | $100,000 | Credit Line Revolving | |
| Previous Owner | $270,000 | Stand Alone Refi Refinance Of Original Loan | |
| Previous Owner | $210,000 | Purchase Money Mortgage |
Property History
| Date | Event | Price | Change | Sq Ft Price |
|---|---|---|---|---|
| 06/21/2022 06/21/22 | Sold | $525,000 | +5.0% | $506 / Sq Ft |
| 05/24/2022 05/24/22 | Pending | -- | -- | -- |
| 05/19/2022 05/19/22 | For Sale | $499,900 | +28.2% | $482 / Sq Ft |
| 07/12/2017 07/12/17 | Sold | $390,000 | +2.7% | $376 / Sq Ft |
| 06/21/2017 06/21/17 | Pending | -- | -- | -- |
| 06/14/2017 06/14/17 | For Sale | $379,900 | -- | $366 / Sq Ft |
Tax History Compared to Growth
Tax History
| Year | Tax Paid | Tax Assessment Tax Assessment Total Assessment is a certain percentage of the fair market value that is determined by local assessors to be the total taxable value of land and additions on the property. | Land | Improvement |
|---|---|---|---|---|
| 2025 | $4,232 | $495,500 | $0 | $495,500 |
| 2024 | $3,853 | $478,100 | $0 | $478,100 |
| 2023 | $3,705 | $425,900 | $0 | $425,900 |
| 2022 | $3,877 | $415,100 | $0 | $415,100 |
| 2021 | $3,873 | $415,100 | $0 | $415,100 |
| 2020 | $3,793 | $407,000 | $0 | $407,000 |
| 2019 | $3,354 | $353,000 | $0 | $353,000 |
| 2018 | $3,463 | $350,200 | $0 | $350,200 |
| 2017 | $3,113 | $313,200 | $0 | $313,200 |
| 2016 | $3,148 | $313,200 | $0 | $313,200 |
| 2015 | $2,757 | $271,100 | $0 | $271,100 |
| 2014 | $2,684 | $257,100 | $0 | $257,100 |
Agents Affiliated with this Home
-
Brian Flynn

Seller's Agent in 2022
Brian Flynn
Coldwell Banker Realty - Lexington
(617) 285-3328
2 in this area
169 Total Sales
-
John McCue

Buyer's Agent in 2022
John McCue
Unlock Real Estate
(339) 222-2419
1 in this area
20 Total Sales
-
Don Coughlin

Seller's Agent in 2017
Don Coughlin
Don Coughlin, J.D.
(339) 927-2759
7 Total Sales
Map
Source: MLS Property Information Network (MLS PIN)
MLS Number: 72182446
APN: WOBU-000048-000006-000014-000035
- 38 Hammond Place Unit 38
- 21 Sylvanus Wood Ln
- 28 Marlboro Rd
- 35 Sylvanus Wood Ln
- 8 Whispering Hill Rd
- 123 Cambridge Rd Unit A
- 15 Brandt Dr
- 146 Burlington St
- 3 Quimby Ave
- 7 Locust St
- 2 Christin Way
- 165 Cambridge Rd Unit 4
- 8 Garden St
- 26 Richardson Rd
- 119 Russell St
- 14 Michaels Green
- 29 Overlook Ave
- 25 Burlington St
- 18 Lexington St
- 212 Cambridge Rd
