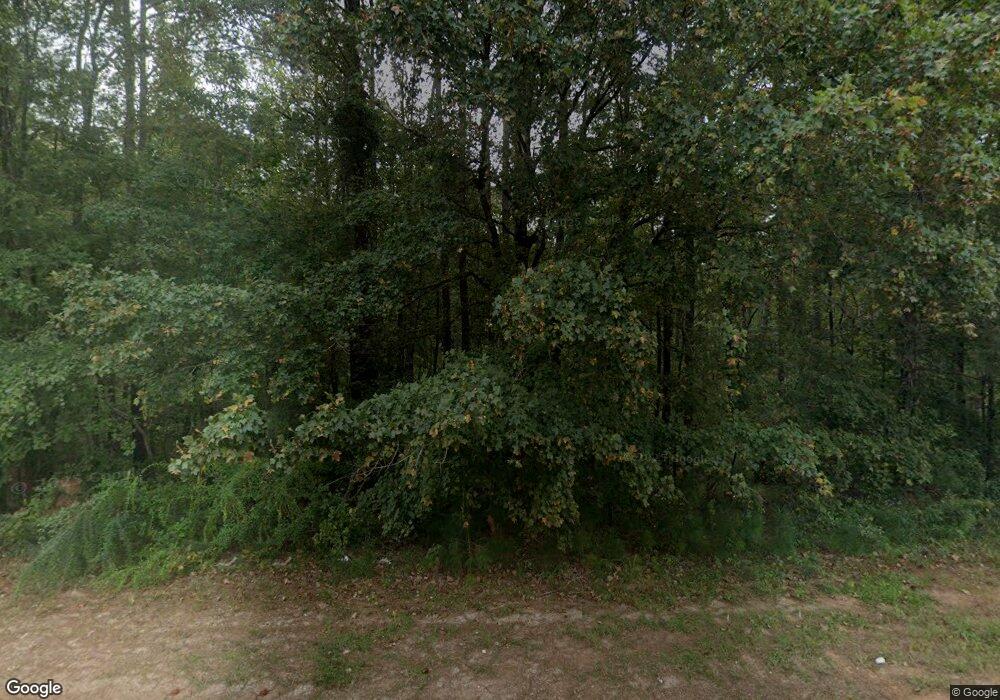36 Camp Lagrange, GA 30240
4
Beds
3
Baths
2,536
Sq Ft
54,014
Sq Ft
About This Home
This home is located at 36 Camp, Lagrange, GA 30240. 36 Camp is a home located in Troup County with nearby schools including Berta Weathersbee Elementary School, Whitesville Road Elementary School, and Long Cane Elementary School.
Create a Home Valuation Report for This Property
The Home Valuation Report is an in-depth analysis detailing your home's value as well as a comparison with similar homes in the area
Map
Nearby Homes
- 0 Unit 10514554
- 3 Reed Dr
- 101 Crown St Unit LOT 5
- 102 Crown St Unit LOT 1
- 107 Clark St
- 608 Wilburn Ave
- 610 Wilburn Ave
- 211 Moores Hill
- 0 Moores Hill
- 0 Hills and Dales Farm Rd
- 205 Grady St
- 223 Pinehaven Dr
- 202 Parker Ln
- 109 Garfield St
- 0 N Lee St Unit 10550825
- 503 S Lee St
- 507 S Lee St
- 8 Horace Carter Rd
- 0 Bradfield Dr Unit 10568803
- 117 Brookwood Dr
- 651 Sharmanlot 14 Rd
- 1955 Roanoke Rd
- 0 Wateview Dr (Lots 10 & 9b) Unit 20061582
- 0 Moore Hill Rd Unit 20026710
- 1396 Baughs Cross Rd
- 124 Reed Dr
- 4004 Old Rd W
- 201 Rural St Unit 1B
- 201 Rural St
- 71 Reed Dr
- 97 Terrace Cir
- 107 Terrace Cir
- 2002 Roanoke Rd
- 51 Reed Dr
- 104 Terrace Dr
- 2227 Roanoke Rd
- 47 Reed Dr
- Lot 23 Terrace Cir
- Lot 19 Terrace Cir
- 101 Terrace Dr
Your Personal Tour Guide
Ask me questions while you tour the home.
