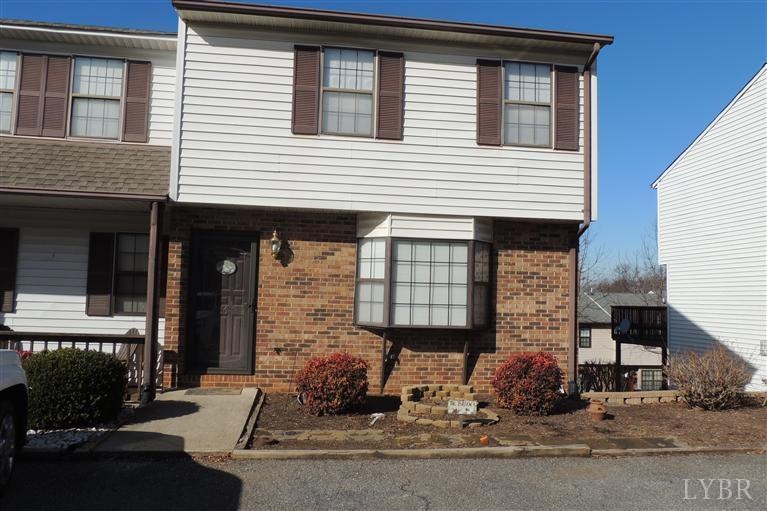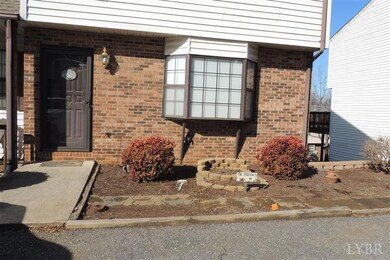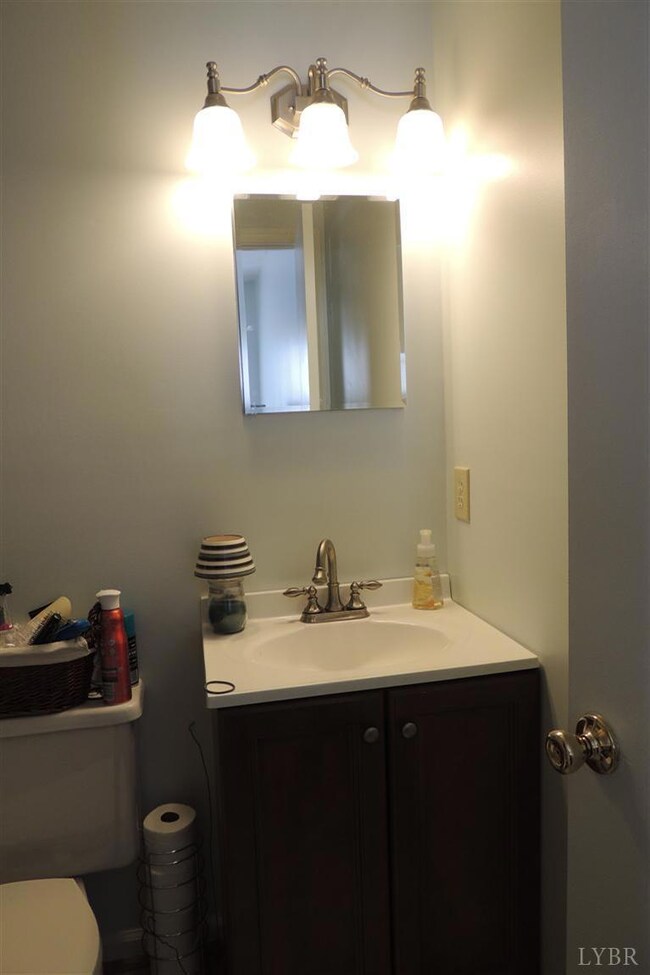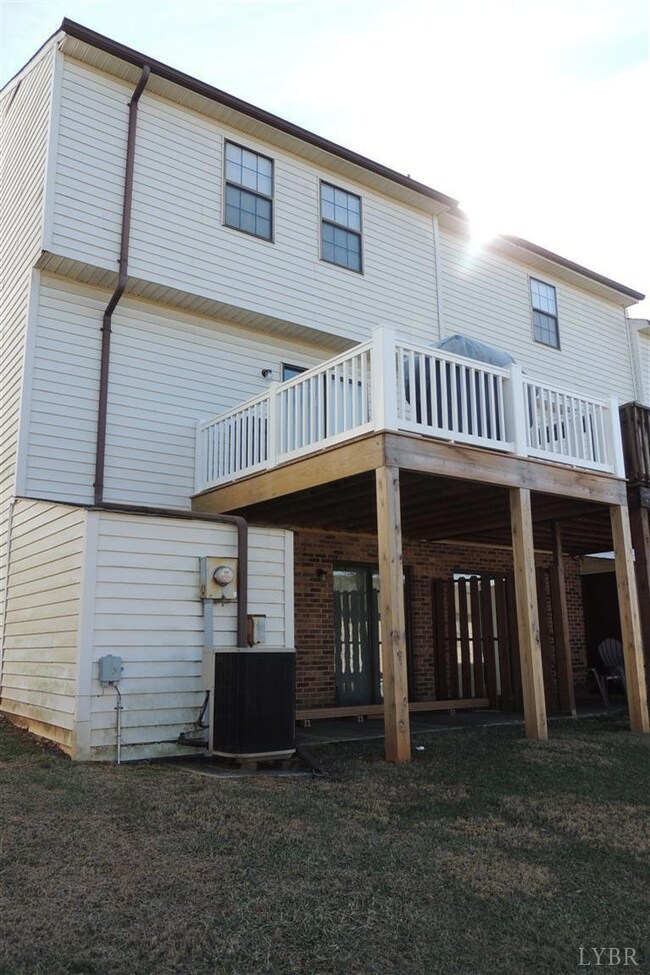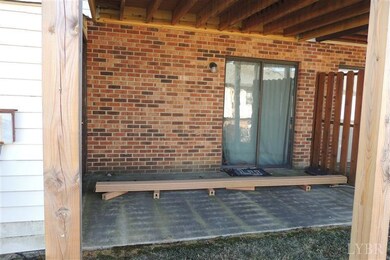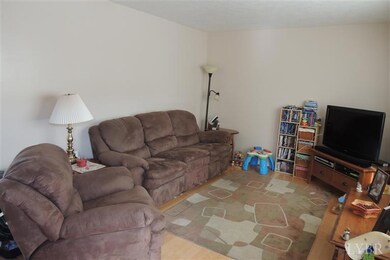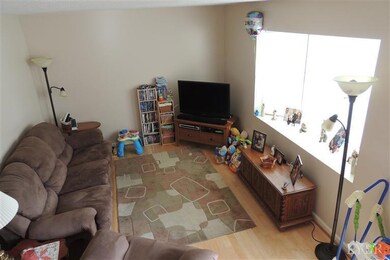
36 Cape Charles Square Lynchburg, VA 24502
Timberlake NeighborhoodHighlights
- Property is near a clubhouse
- Community Pool
- En-Suite Primary Bedroom
- Wood Flooring
- Tennis Courts
- Ceiling Fan
About This Home
As of January 2018Move in ready updated home!!!! Prefinished hardwood floors have been installed in this beautiful home. All 3 bathrooms have been updated including neutral tile floors.Fresh paint makes you want to move today! This is an end unit with a full unfinished basement for storage or expanision. Custom blinds have just been installed with an up/down feature.This home is bright and cheery with a beautiful vinyl deck that has recently been replaced for your enjoyment. There is also a patio with a storage building. Everything you can ask for in a home including a low maintenance fee of $70.00. Call today for your private showing!!
Last Agent to Sell the Property
Sharon Moyer
Century 21 ALL-SERVICE License #0225181068 Listed on: 01/10/2014
Last Buyer's Agent
Michelle Andrews
BHHS Dawson Ford Garbee License #0225087707
Townhouse Details
Home Type
- Townhome
Est. Annual Taxes
- $590
Year Built
- Built in 1988
Home Design
- Shingle Roof
Interior Spaces
- 1,220 Sq Ft Home
- 2-Story Property
- Ceiling Fan
- Washer and Dryer Hookup
Kitchen
- Electric Range
- Dishwasher
Flooring
- Wood
- Ceramic Tile
Bedrooms and Bathrooms
- 3 Bedrooms
- En-Suite Primary Bedroom
- Bathtub Includes Tile Surround
Attic
- Attic Access Panel
- Scuttle Attic Hole
Basement
- Heated Basement
- Basement Fills Entire Space Under The House
- Interior and Exterior Basement Entry
- Laundry in Basement
Home Security
Schools
- Leesville Road Elementary School
- Brookville Midl Middle School
- Brookville High School
Utilities
- Heat Pump System
- Underground Utilities
- Electric Water Heater
- High Speed Internet
Additional Features
- 3,049 Sq Ft Lot
- Property is near a clubhouse
Community Details
Overview
- Association fees include club house, exterior maintenance, grounds maintenance, lake/pond, neighborhood lights, parking, pool, road maintenance, snow removal, tennis, trash
- Lighthouse Subdivision
Recreation
- Tennis Courts
- Community Pool
Security
- Storm Doors
- Fire and Smoke Detector
Ownership History
Purchase Details
Home Financials for this Owner
Home Financials are based on the most recent Mortgage that was taken out on this home.Purchase Details
Purchase Details
Home Financials for this Owner
Home Financials are based on the most recent Mortgage that was taken out on this home.Similar Homes in Lynchburg, VA
Home Values in the Area
Average Home Value in this Area
Purchase History
| Date | Type | Sale Price | Title Company |
|---|---|---|---|
| Special Warranty Deed | $112,050 | None Available | |
| Trustee Deed | $86,031 | None Available | |
| Warranty Deed | $118,900 | -- |
Mortgage History
| Date | Status | Loan Amount | Loan Type |
|---|---|---|---|
| Previous Owner | $121,326 | New Conventional | |
| Previous Owner | $106,600 | New Conventional |
Property History
| Date | Event | Price | Change | Sq Ft Price |
|---|---|---|---|---|
| 07/11/2025 07/11/25 | For Sale | $229,900 | +105.2% | $188 / Sq Ft |
| 01/19/2018 01/19/18 | Sold | $112,050 | +12.2% | $92 / Sq Ft |
| 12/21/2017 12/21/17 | Pending | -- | -- | -- |
| 12/05/2017 12/05/17 | For Sale | $99,900 | -16.0% | $82 / Sq Ft |
| 04/24/2014 04/24/14 | Sold | $118,900 | 0.0% | $97 / Sq Ft |
| 04/23/2014 04/23/14 | Pending | -- | -- | -- |
| 01/10/2014 01/10/14 | For Sale | $118,900 | -- | $97 / Sq Ft |
Tax History Compared to Growth
Tax History
| Year | Tax Paid | Tax Assessment Tax Assessment Total Assessment is a certain percentage of the fair market value that is determined by local assessors to be the total taxable value of land and additions on the property. | Land | Improvement |
|---|---|---|---|---|
| 2025 | $708 | $157,300 | $15,500 | $141,800 |
| 2024 | $708 | $157,300 | $15,500 | $141,800 |
| 2023 | $708 | $157,300 | $15,500 | $141,800 |
| 2022 | $649 | $124,800 | $13,500 | $111,300 |
| 2021 | $649 | $124,800 | $13,500 | $111,300 |
| 2020 | $649 | $112,400 | $13,500 | $98,900 |
| 2019 | $649 | $124,800 | $13,500 | $111,300 |
| 2018 | $584 | $112,400 | $13,500 | $98,900 |
| 2017 | $584 | $112,400 | $13,500 | $98,900 |
| 2016 | $584 | $112,400 | $13,500 | $98,900 |
| 2015 | -- | $112,400 | $13,500 | $98,900 |
| 2014 | -- | $111,400 | $13,500 | $97,900 |
Agents Affiliated with this Home
-
A
Seller's Agent in 2025
Allison Hogan
Cornerstone Realty Group Inc.
-
Michael Misjuns

Seller's Agent in 2018
Michael Misjuns
Century 21 ALL-SERVICE
(434) 509-5529
10 in this area
204 Total Sales
-
T
Buyer's Agent in 2018
Tommy DeWitt
DeWitt Real Estate & Auctions
-
S
Seller's Agent in 2014
Sharon Moyer
Century 21 ALL-SERVICE
-
M
Buyer's Agent in 2014
Michelle Andrews
BHHS Dawson Ford Garbee
-
T
Buyer Co-Listing Agent in 2014
Tiffany Blankinship
BHHS Dawson Ford Garbee
Map
Source: Lynchburg Association of REALTORS®
MLS Number: 282752
APN: 012D-02000-009-0
- 34 Cape Point Ct
- 0 Lighthouse Dr
- 43 Nags Head Ct
- 236 Deerwood Dr
- 5 Blackberry Ct
- 627 Capstone Dr
- 106 Colonnade St
- 302 Meridian St
- 321 Meridian St
- 419 Rotunda St Unit 3003
- 419 Rotunda St Unit 2006
- 420 Capstone Dr Unit 101
- 420 Capstone Dr Unit 107
- 420 Capstone Dr Unit 303
- 90 Cavalier Ct
- 229 Portico St
- 236 Capital St
- 206 Capstone Dr Unit 104
- 206 Capstone Dr Unit 302
- 206 Capstone Dr Unit 301
