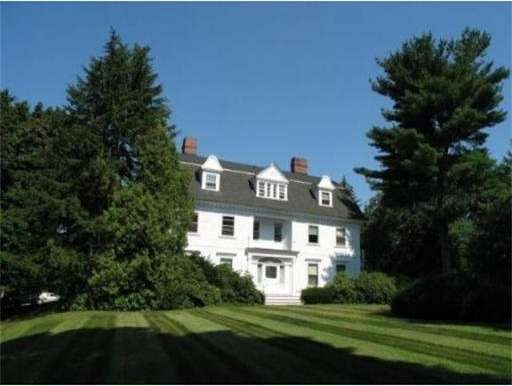
36 Central St Unit 3 Andover, MA 01810
Southern Andover NeighborhoodAbout This Home
As of May 2017Offering a unique lifestyle: enjoy the luxury of a short walk to downtown Andover and all it has to offer including commuter rail and schools. Relax by a roaring fire in the winter or on your light-filled enclosed porch year round. Life can be simple when making a cup of tea or putting in a load of laundry is only a few steps away and your deeded parking space is right outside your private entrance. Enjoy working from home in custom office with built-in desk, cabinetry and file drawers.
Property Details
Home Type
Condominium
Est. Annual Taxes
$4,578
Year Built
1890
Lot Details
0
Listing Details
- Unit Level: 1
- Unit Placement: End, Ground, Walkout
- Special Features: None
- Property Sub Type: Condos
- Year Built: 1890
Interior Features
- Has Basement: Yes
- Fireplaces: 1
- Number of Rooms: 4
- Amenities: Public Transportation, Shopping, Park, Golf Course, Medical Facility, House of Worship, Private School, Public School, T-Station
- Electric: 220 Volts, Circuit Breakers, 100 Amps
- Energy: Insulated Windows, Storm Windows, Prog. Thermostat
- Flooring: Tile, Wall to Wall Carpet, Hardwood
- Interior Amenities: Cable Available
- Bathroom #1: First Floor, 4X7
- Kitchen: First Floor, 11X11
- Laundry Room: First Floor
- Living Room: First Floor, 15X16
- Master Bedroom: First Floor, 10X14
- Master Bedroom Description: Flooring - Hardwood
Exterior Features
- Construction: Frame
- Exterior: Clapboard, Wood
- Exterior Unit Features: Porch - Enclosed, Screens, Gutters, Sprinkler System
Garage/Parking
- Parking: Off-Street, Assigned, Deeded, Guest, Paved Driveway
- Parking Spaces: 2
Utilities
- Heat Zones: 1
- Hot Water: Natural Gas, Tank, Tankless
- Utility Connections: for Gas Range, for Gas Oven, for Gas Dryer, Washer Hookup
Condo/Co-op/Association
- Condominium Name: 36 Central Street Condominium
- Association Fee Includes: Heat, Water, Sewer, Master Insurance, Exterior Maintenance, Road Maintenance, Landscaping, Snow Removal, Extra Storage, Refuse Removal
- Association Pool: No
- Management: Owner Association
- Pets Allowed: Yes w/ Restrictions
- No Units: 8
- Unit Building: 3
Ownership History
Purchase Details
Home Financials for this Owner
Home Financials are based on the most recent Mortgage that was taken out on this home.Purchase Details
Home Financials for this Owner
Home Financials are based on the most recent Mortgage that was taken out on this home.Purchase Details
Home Financials for this Owner
Home Financials are based on the most recent Mortgage that was taken out on this home.Similar Homes in Andover, MA
Home Values in the Area
Average Home Value in this Area
Purchase History
| Date | Type | Sale Price | Title Company |
|---|---|---|---|
| Not Resolvable | $262,600 | -- | |
| Not Resolvable | $245,000 | -- | |
| Deed | $189,900 | -- |
Mortgage History
| Date | Status | Loan Amount | Loan Type |
|---|---|---|---|
| Previous Owner | $139,900 | Purchase Money Mortgage |
Property History
| Date | Event | Price | Change | Sq Ft Price |
|---|---|---|---|---|
| 05/02/2017 05/02/17 | Sold | $262,600 | -0.9% | $338 / Sq Ft |
| 04/03/2017 04/03/17 | Pending | -- | -- | -- |
| 03/31/2017 03/31/17 | For Sale | $264,900 | +8.1% | $341 / Sq Ft |
| 07/02/2013 07/02/13 | Sold | $245,000 | 0.0% | $303 / Sq Ft |
| 06/15/2013 06/15/13 | Pending | -- | -- | -- |
| 06/14/2013 06/14/13 | For Sale | $245,000 | 0.0% | $303 / Sq Ft |
| 04/02/2013 04/02/13 | Rented | $2,000 | 0.0% | -- |
| 03/03/2013 03/03/13 | Under Contract | -- | -- | -- |
| 02/21/2013 02/21/13 | For Rent | $2,000 | -- | -- |
Tax History Compared to Growth
Tax History
| Year | Tax Paid | Tax Assessment Tax Assessment Total Assessment is a certain percentage of the fair market value that is determined by local assessors to be the total taxable value of land and additions on the property. | Land | Improvement |
|---|---|---|---|---|
| 2024 | $4,578 | $355,400 | $0 | $355,400 |
| 2023 | $4,390 | $321,400 | $0 | $321,400 |
| 2022 | $4,342 | $297,400 | $0 | $297,400 |
| 2021 | $4,483 | $293,200 | $0 | $293,200 |
| 2020 | $4,083 | $272,000 | $0 | $272,000 |
| 2019 | $3,982 | $260,800 | $0 | $260,800 |
| 2018 | $3,791 | $242,400 | $0 | $242,400 |
| 2017 | $3,528 | $232,400 | $0 | $232,400 |
| 2016 | $3,380 | $228,100 | $0 | $228,100 |
| 2015 | $3,202 | $213,900 | $0 | $213,900 |
Agents Affiliated with this Home
-

Seller's Agent in 2017
The Carroll Team
The Carroll Team
(978) 475-2100
15 in this area
377 Total Sales
-

Buyer's Agent in 2017
The Lucci Witte Team
William Raveis R.E. & Home Services
(978) 771-9909
17 in this area
678 Total Sales
-
S
Seller's Agent in 2013
Sheila Stone
RE/MAX
-

Buyer's Agent in 2013
Mary O'Donoghue
William Raveis R.E. & Home Services
(978) 337-8159
7 in this area
65 Total Sales
Map
Source: MLS Property Information Network (MLS PIN)
MLS Number: 71542111
APN: ANDO-000055-000109-000003
- 56 Central St
- Lot 6 Weeping Willow Dr
- 3 Weeping Willow Way
- 22 Railroad St Unit 306
- 11 Cuba St
- 59 Elm St
- 61 Elm St Unit 61
- 9 Temple Place Unit 9
- 50 High St Unit 15
- 47 Abbot St
- 3 Moraine St
- 88 Central St
- 38 Pasho St
- 58 Abbot St
- 1 Beech Cir
- 102 Chestnut St
- 14 Upland Rd
- 131 Chestnut St
- 79 Cheever Cir
- 115 Elm St
