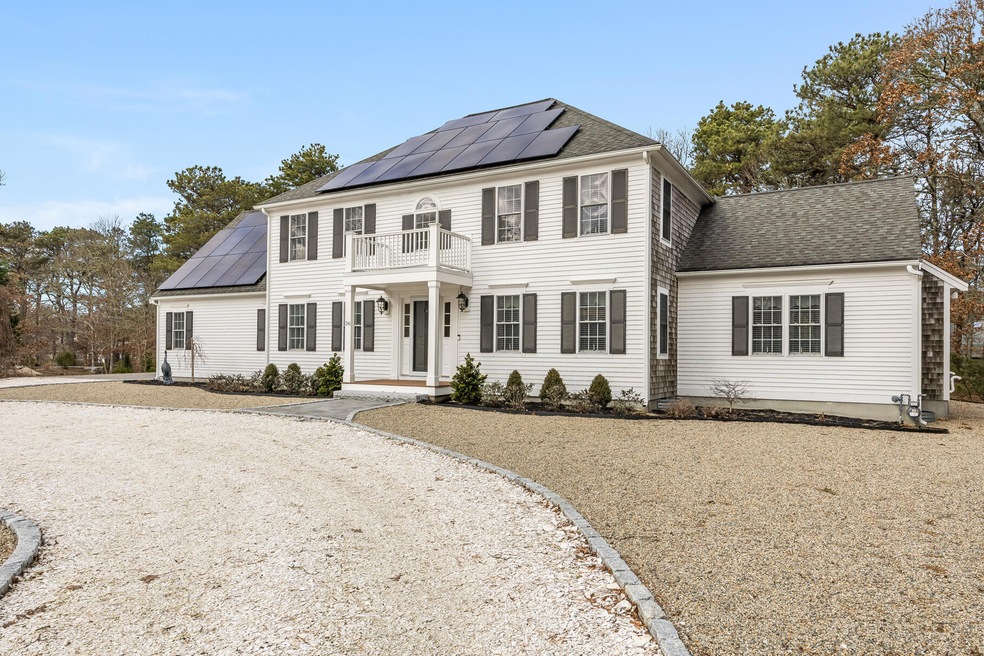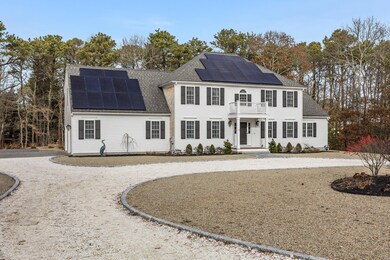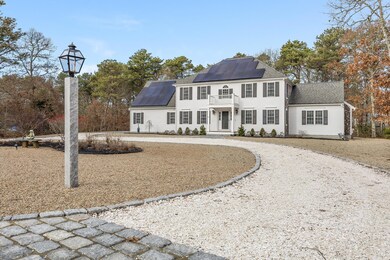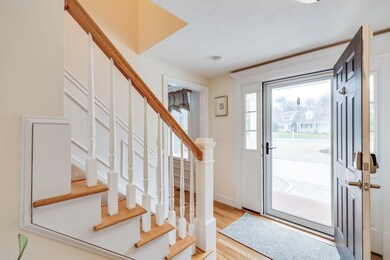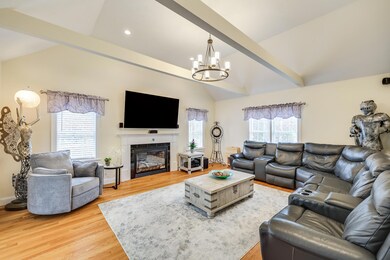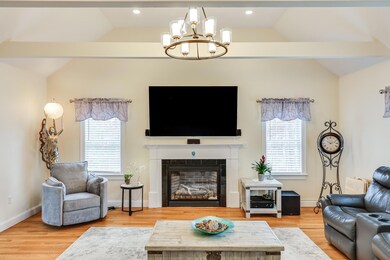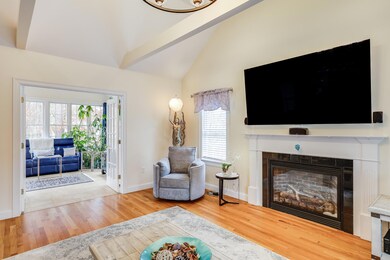
36 Chandler Dr South Dennis, MA 02660
South Dennis NeighborhoodHighlights
- Medical Services
- 0.92 Acre Lot
- Deck
- Spa
- Colonial Architecture
- Cathedral Ceiling
About This Home
As of March 2024Outstanding spacious Colonial with coastal living and amazing outdoor amenities! If you are looking for the perfect home for entertaining friends and family, this is the one. Such a terrific 4-bedroom 2-1/2 bath home with charm and style galore. The first floor features a cozy great room, wonderful sitting room, formal dining room, and phenomenal sunroom. This home is in immaculate condition and simply glistens. Fine appointments, beautiful woodworking and many more custom finishes are continued throughout the property. The upstairs bedrooms are spacious and have ensuite and shared baths featuring double vanities and high-end hardware. Grounds are meticulously kept, and the backyard is terrific for entertaining. Custom built firepit, 14x18 pavilion with electricity and cable for the games and hardscaping complete the outdoor space. A very comfortable home and a pleasure to present to the market.
Last Agent to Sell the Property
Gibson Sotheby's International Realty License #9554748 Listed on: 02/13/2024

Home Details
Home Type
- Single Family
Est. Annual Taxes
- $3,361
Year Built
- Built in 2006 | Remodeled
Lot Details
- 0.92 Acre Lot
- Lot Dimensions are 263 x 172
- Near Conservation Area
- Cul-De-Sac
- Level Lot
- Yard
- Additional Land
Parking
- 2 Car Attached Garage
Home Design
- Colonial Architecture
- Poured Concrete
- Pitched Roof
- Asphalt Roof
- Concrete Perimeter Foundation
- Clapboard
Interior Spaces
- 3,188 Sq Ft Home
- 2-Story Property
- Built-In Features
- Beamed Ceilings
- Cathedral Ceiling
- Ceiling Fan
- Gas Fireplace
- Living Room
- Dining Room
Kitchen
- Breakfast Area or Nook
- Built-In Oven
- Cooktop
- Microwave
- Freezer
- Dishwasher
Flooring
- Wood
- Carpet
- Tile
Bedrooms and Bathrooms
- 4 Bedrooms
- Primary bedroom located on second floor
- Cedar Closet
- Linen Closet
- Primary Bathroom is a Full Bathroom
Laundry
- Laundry Room
- Laundry on main level
- Electric Dryer
- Washer
Basement
- Basement Fills Entire Space Under The House
- Interior Basement Entry
Eco-Friendly Details
- Solar owned by seller
Pool
- Spa
- Outdoor Shower
Outdoor Features
- Deck
- Patio
Location
- Property is near place of worship
- Property is near shops
- Property is near a golf course
Utilities
- Forced Air Heating and Cooling System
- Gas Water Heater
- Septic Tank
Listing and Financial Details
- Assessor Parcel Number 176670
Community Details
Recreation
- Bike Trail
Additional Features
- Property has a Home Owners Association
- Medical Services
Ownership History
Purchase Details
Home Financials for this Owner
Home Financials are based on the most recent Mortgage that was taken out on this home.Purchase Details
Home Financials for this Owner
Home Financials are based on the most recent Mortgage that was taken out on this home.Purchase Details
Home Financials for this Owner
Home Financials are based on the most recent Mortgage that was taken out on this home.Purchase Details
Home Financials for this Owner
Home Financials are based on the most recent Mortgage that was taken out on this home.Similar Homes in the area
Home Values in the Area
Average Home Value in this Area
Purchase History
| Date | Type | Sale Price | Title Company |
|---|---|---|---|
| Deed | $557,500 | -- | |
| Deed | -- | -- | |
| Deed | $250,000 | -- | |
| Leasehold Conv With Agreement Of Sale Fee Purchase Hawaii | $65,000 | -- |
Mortgage History
| Date | Status | Loan Amount | Loan Type |
|---|---|---|---|
| Open | $474,000 | Stand Alone Refi Refinance Of Original Loan | |
| Closed | $730,000 | Stand Alone Refi Refinance Of Original Loan | |
| Closed | $177,000 | Unknown | |
| Closed | $408,000 | No Value Available | |
| Closed | $408,000 | No Value Available | |
| Closed | $417,000 | Purchase Money Mortgage | |
| Previous Owner | $505,000 | Purchase Money Mortgage | |
| Previous Owner | $135,000 | No Value Available | |
| Previous Owner | $135,000 | No Value Available | |
| Previous Owner | $480,000 | Purchase Money Mortgage | |
| Previous Owner | $212,000 | Purchase Money Mortgage |
Property History
| Date | Event | Price | Change | Sq Ft Price |
|---|---|---|---|---|
| 03/15/2024 03/15/24 | Sold | $960,000 | +1.2% | $301 / Sq Ft |
| 02/19/2024 02/19/24 | Pending | -- | -- | -- |
| 02/13/2024 02/13/24 | For Sale | $949,000 | -- | $298 / Sq Ft |
Tax History Compared to Growth
Tax History
| Year | Tax Paid | Tax Assessment Tax Assessment Total Assessment is a certain percentage of the fair market value that is determined by local assessors to be the total taxable value of land and additions on the property. | Land | Improvement |
|---|---|---|---|---|
| 2025 | $3,237 | $747,600 | $189,800 | $557,800 |
| 2024 | $3,362 | $765,800 | $182,500 | $583,300 |
| 2023 | $3,280 | $702,400 | $165,900 | $536,500 |
| 2022 | $3,213 | $573,700 | $168,200 | $405,500 |
| 2021 | $3,256 | $539,900 | $164,900 | $375,000 |
| 2020 | $3,304 | $541,600 | $201,500 | $340,100 |
| 2019 | $3,199 | $518,400 | $197,600 | $320,800 |
| 2018 | $2,980 | $470,000 | $188,100 | $281,900 |
| 2017 | $2,891 | $470,000 | $188,100 | $281,900 |
| 2016 | $2,793 | $427,700 | $188,100 | $239,600 |
| 2015 | $2,737 | $427,700 | $188,100 | $239,600 |
| 2014 | $2,822 | $444,400 | $188,100 | $256,300 |
Agents Affiliated with this Home
-
Paul McCormick

Seller's Agent in 2024
Paul McCormick
Gibson Sotheby's International Realty
(617) 426-6900
2 in this area
157 Total Sales
-
Harry Cutts

Buyer's Agent in 2024
Harry Cutts
William Raveis Real Estate & Home Services
(508) 945-7777
1 in this area
33 Total Sales
Map
Source: Cape Cod & Islands Association of REALTORS®
MLS Number: 22400526
APN: DENN-000176-000000-000067
- 20 Sycamore Ln
- 24 Hemlock Ln
- 25 Ash Ct
- 37 Cyprus Rd
- 37 Cyprus Rd
- 432 Old Chatham Rd Unit 102
- 432 Old Chatham Rd Unit 504
- 13 Snow Ln
- 310 Old Chatham Rd Unit H-12
- 310 Old Chatham Rd
- 310 Old Chatham Rd Unit C11
- 310 Old Chatham Rd Unit E1
- 310 Old Chatham Rd Unit G-3
- 310 Old Chatham Rd Unit A7
- 310 Old Chatham Rd Unit E-52
- 24 Wildwood St
- 28 Thorwald Dr
- 25 Skerry Rd
- 9 Bayberry Ln
- 97 Great Western Rd
