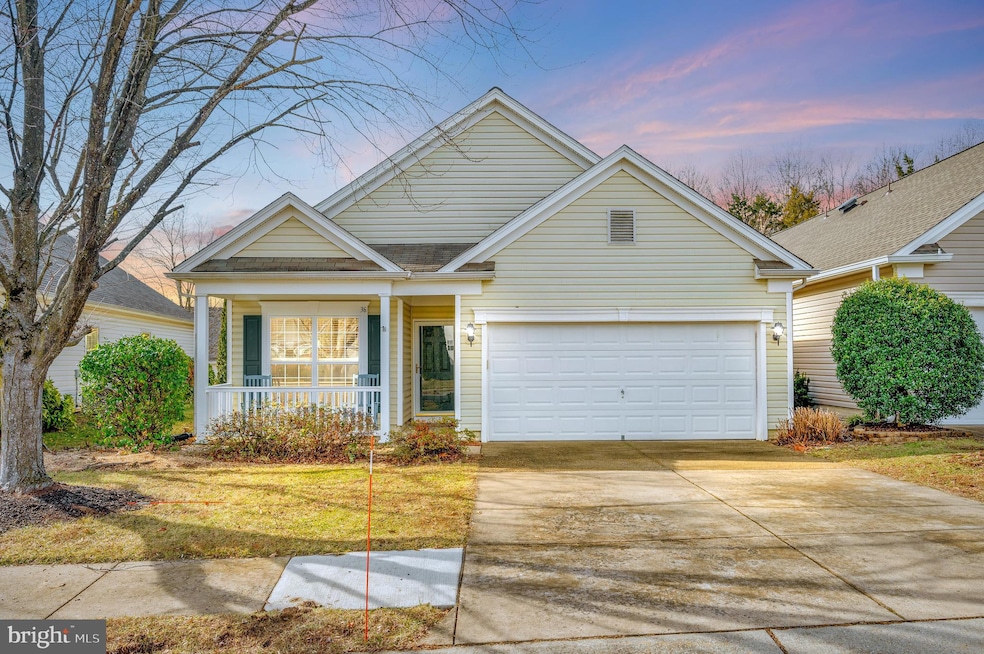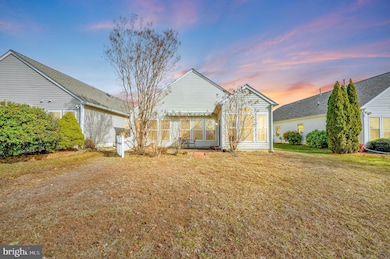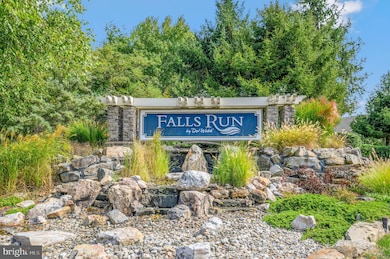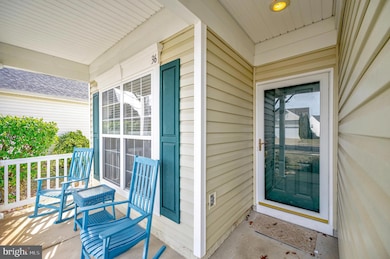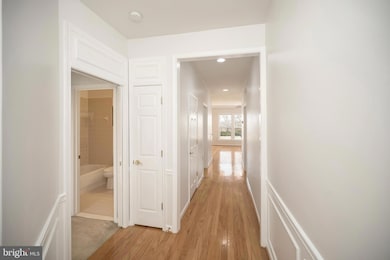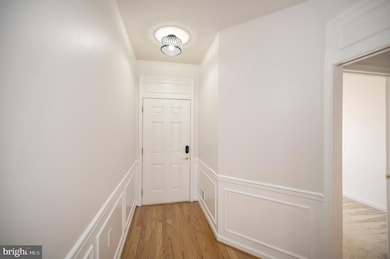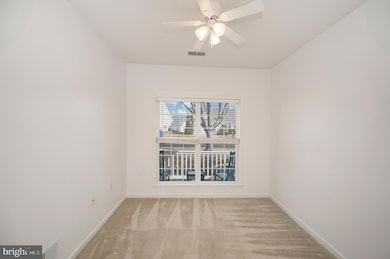36 Chantilly Place Fredericksburg, VA 22406
England Run NeighborhoodHighlights
- Popular Property
- Senior Living
- Clubhouse
- Fitness Center
- Open Floorplan
- Premium Lot
About This Home
Welcome to this inviting single-family home located in the desirable gated community of Falls Run 55+ Community. Conveniently located near the clubhouse, which offers an array of amenities including indoor and outdoor pools, tennis courts, and a variety of planned activities. This beautiful two-bedroom, two-bathroom home features convenient single-level living. Relax on the charming front porch. Hardwood flooring in the family room, dining area, and bonus sunroom. The kitchen is well-equipped with a pantry and ample countertop space. Kitchen opens to the dining area. The family room is cozy and bright, complete with a ceiling fan for added comfort. The sunroom, with its abundance of windows, provides natural light. A sliding glass door leads to the patio, where you can enjoy the peaceful, landscaped yard that backs up to trees. The spacious primary bedroom offers a large walk-in closet and an en suite bath with a double-sink vanity and a shower with a seat. Laundry area with a utility sink. 2 car garage with room for extra storage. Lawn service can be added for an extra fee. Located near shopping, dining, and highway access, this home offers both convenience and comfort in an active community. Don’t miss out on this fantastic opportunity—schedule your tour today! Dogs will be considered on a case by case basis!
Home Details
Home Type
- Single Family
Year Built
- Built in 2002
Lot Details
- 6,642 Sq Ft Lot
- Open Space
- Extensive Hardscape
- Premium Lot
- Level Lot
- Backs to Trees or Woods
- Property is in excellent condition
- Property is zoned R2
HOA Fees
- $185 Monthly HOA Fees
Parking
- 2 Car Attached Garage
- Front Facing Garage
- Garage Door Opener
- Driveway
Home Design
- Rambler Architecture
- Villa
- Slab Foundation
- Vinyl Siding
Interior Spaces
- 1,317 Sq Ft Home
- Property has 1 Level
- Open Floorplan
- Built-In Features
- Ceiling Fan
- Recessed Lighting
- Window Treatments
- Combination Dining and Living Room
- Sun or Florida Room
- Attic
Kitchen
- Electric Oven or Range
- Built-In Microwave
- Ice Maker
- Dishwasher
Flooring
- Wood
- Carpet
Bedrooms and Bathrooms
- 2 Main Level Bedrooms
- En-Suite Primary Bedroom
- Walk-In Closet
- 2 Full Bathrooms
- Walk-in Shower
Laundry
- Laundry on main level
- Dryer
- Washer
Accessible Home Design
- Grab Bars
- Halls are 36 inches wide or more
- Lowered Light Switches
- Entry Slope Less Than 1 Foot
Outdoor Features
- Patio
- Porch
Utilities
- Forced Air Heating and Cooling System
- Vented Exhaust Fan
- Natural Gas Water Heater
- Cable TV Available
Listing and Financial Details
- Residential Lease
- Security Deposit $2,600
- Tenant pays for lawn/tree/shrub care, all utilities
- The owner pays for association fees
- Rent includes common area maintenance, community center, pool maintenance, recreation facility, snow removal, trash removal
- No Smoking Allowed
- 12-Month Min and 24-Month Max Lease Term
- Available 2/14/25
- Assessor Parcel Number 45N 1 407
Community Details
Overview
- Senior Living
- Association fees include pool(s), security gate, management
- Senior Community | Residents must be 55 or older
- Falls Run HOA
- Falls Run Subdivision
- Property Manager
Amenities
- Common Area
- Clubhouse
- Billiard Room
- Meeting Room
Recreation
- Tennis Courts
- Community Basketball Court
- Fitness Center
- Community Indoor Pool
- Heated Community Pool
- Lap or Exercise Community Pool
Pet Policy
- Pet Size Limit
- Pet Deposit $500
- Dogs Allowed
Map
Source: Bright MLS
MLS Number: VAST2035856
APN: 45N-1-407
- 10 Dayton Cir
- 414 Bridgewater Cir
- 24 Dayton Cir
- 25 Ashland Cir
- 2 Carson Dr
- 21 Buchanan Ct
- 11 Hanover Dr
- 16 Sugargrove Ct
- 94 Aspen Hill Dr Unit 23-2
- 40 Highlander Dr Unit 44-4
- 286 Bridgewater Cir
- 23 Highlander Dr Unit 41-2
- 15 Hartford Way Unit 40-1
- 119 Smithfield Way
- 70 Legend Dr Unit 36-4
- 1 Fletcher Dr
- 45 Legend Dr Unit 2-3
- 34 Fletcher Dr
- 200 Smithfield Way
- 227 Smithfield Way
