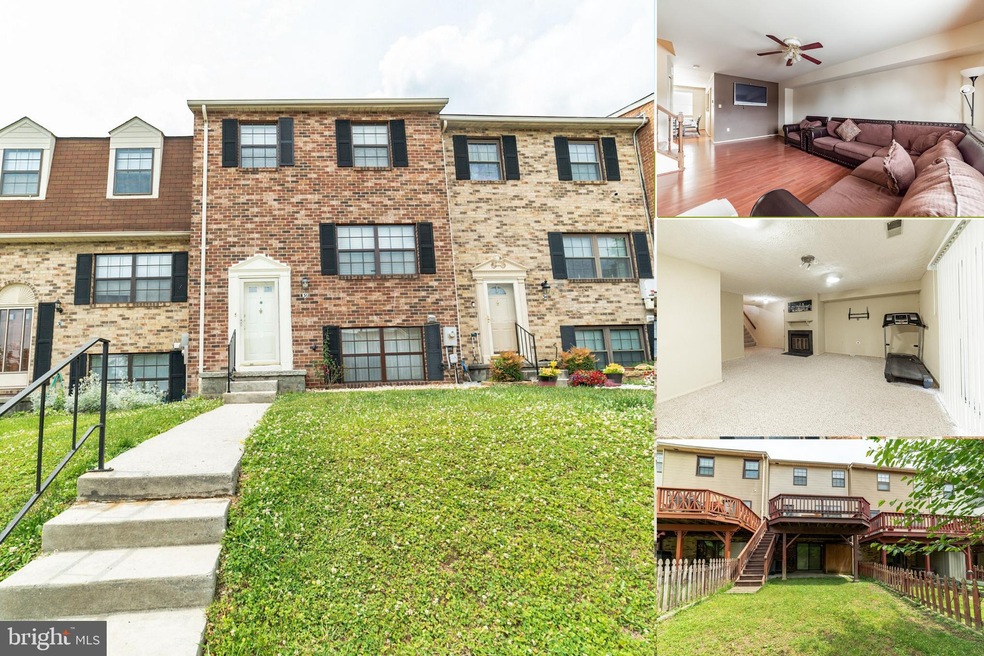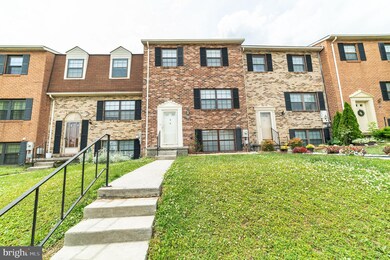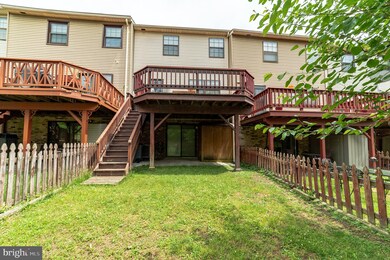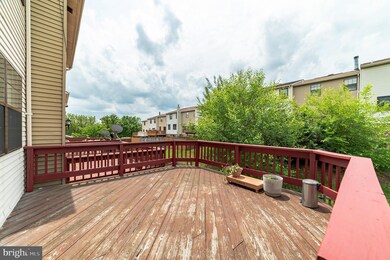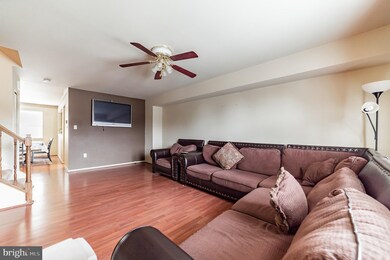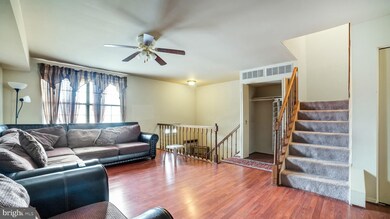
36 Clinton Hill Ct Catonsville, MD 21228
Highlights
- Colonial Architecture
- Deck
- Attic
- Catonsville High School Rated A-
- Space For Rooms
- 1 Fireplace
About This Home
As of May 2025URGENT - AWESOME HOME FOR SALE! $289,999 OR TRADE! NESTLED ON A QUIET CUL-DE-SAC IN BROADFIELD COMMUNITY, THIS TOWNHOME IS DEFINED BY A SPACIOUS LIGHT-FILLED DESIGN AND OUTDOOR ENTERTAINING WITH A PRIVATE YARD. IT IS PERFECTLY PLACED, JUST A SHORT DRIVE TO LOCAL PARKS, SHOPS, UMBC, AND MAJOR COMMUTING ROUTES. INTERIOR FEATURES A LARGE LIVING AREA ON THE MAIN LEVEL WITH SEPARATE DINING AND A TIDY KITCHEN. HIGHLIGHTS INCLUDE A GENEROUS MASTER BEDROOM WITH A WALK-IN CLOSET, A FINISHED WALK-OUT BASEMENT WITH A FIREPLACE IN THE FAMILY ROOM,A BONUS BASEMENT BEDROOM A SEPARATE LAUNDRY, AND A PRIVATE BATH. EXCEPTIONAL OPPORTUNITY FOR FIRST HOME BUYERS AND INVESTORS. PERFECT MOVE-IN CONDITION AND READY FOR YOU. OPEN HOUSE EVERY DAY - CALL FOR TIMES.
Last Agent to Sell the Property
Vinny Steo
RE/MAX Community Real Estate License #586133 Listed on: 06/06/2021
Townhouse Details
Home Type
- Townhome
Est. Annual Taxes
- $3,936
Year Built
- Built in 1986
Lot Details
- 2,000 Sq Ft Lot
HOA Fees
- $28 Monthly HOA Fees
Parking
- Off-Street Parking
Home Design
- Colonial Architecture
- Brick Exterior Construction
- Shingle Roof
- Composition Roof
Interior Spaces
- Property has 3 Levels
- Ceiling Fan
- 1 Fireplace
- Window Screens
- Living Room
- Formal Dining Room
- Bonus Room
- Attic
Kitchen
- Stove
- Ice Maker
- Dishwasher
- Disposal
Flooring
- Ceramic Tile
- Vinyl
Bedrooms and Bathrooms
- 3 Bedrooms
- En-Suite Primary Bedroom
- Walk-In Closet
Laundry
- Laundry Room
- Dryer
- Washer
Finished Basement
- Connecting Stairway
- Exterior Basement Entry
- Sump Pump
- Space For Rooms
- Laundry in Basement
- Natural lighting in basement
Home Security
Outdoor Features
- Deck
- Exterior Lighting
Schools
- Catonsville Elementary School
- Arbutus Middle School
- Catonsville High School
Utilities
- Central Air
- Heat Pump System
- Vented Exhaust Fan
- Electric Water Heater
- Municipal Trash
Listing and Financial Details
- Tax Lot 55
- Assessor Parcel Number 04012000000671
Community Details
Overview
- Tidewater Property Management, Inc. HOA, Phone Number (443) 458-0191
- Broadfield At Wilton Farm Subdivision
- Property Manager
Pet Policy
- Pets Allowed
Security
- Storm Doors
Ownership History
Purchase Details
Home Financials for this Owner
Home Financials are based on the most recent Mortgage that was taken out on this home.Purchase Details
Purchase Details
Purchase Details
Home Financials for this Owner
Home Financials are based on the most recent Mortgage that was taken out on this home.Purchase Details
Home Financials for this Owner
Home Financials are based on the most recent Mortgage that was taken out on this home.Purchase Details
Purchase Details
Purchase Details
Home Financials for this Owner
Home Financials are based on the most recent Mortgage that was taken out on this home.Purchase Details
Home Financials for this Owner
Home Financials are based on the most recent Mortgage that was taken out on this home.Similar Homes in the area
Home Values in the Area
Average Home Value in this Area
Purchase History
| Date | Type | Sale Price | Title Company |
|---|---|---|---|
| Deed | $385,000 | Heritage Title | |
| Deed | $385,000 | Heritage Title | |
| Deed | -- | None Listed On Document | |
| Deed | -- | None Listed On Document | |
| Deed | $283,000 | First American Title Ins Co | |
| Deed | $225,000 | Residential Title & Escrow C | |
| Deed | -- | -- | |
| Interfamily Deed Transfer | -- | None Available | |
| Deed | -- | -- | |
| Deed | $283,000 | -- | |
| Deed | $283,000 | -- |
Mortgage History
| Date | Status | Loan Amount | Loan Type |
|---|---|---|---|
| Open | $266,000 | New Conventional | |
| Closed | $266,000 | New Conventional | |
| Previous Owner | $217,125 | FHA | |
| Previous Owner | $217,600 | Stand Alone Refi Refinance Of Original Loan | |
| Previous Owner | $35,000 | Credit Line Revolving | |
| Previous Owner | $226,400 | Purchase Money Mortgage | |
| Previous Owner | $226,400 | Purchase Money Mortgage | |
| Previous Owner | $135,000 | Future Advance Clause Open End Mortgage | |
| Previous Owner | $95,000 | Credit Line Revolving |
Property History
| Date | Event | Price | Change | Sq Ft Price |
|---|---|---|---|---|
| 07/14/2025 07/14/25 | Price Changed | $2,700 | -5.3% | $1 / Sq Ft |
| 07/09/2025 07/09/25 | For Rent | $2,850 | 0.0% | -- |
| 05/27/2025 05/27/25 | Sold | $389,900 | 0.0% | $197 / Sq Ft |
| 04/22/2025 04/22/25 | Pending | -- | -- | -- |
| 04/18/2025 04/18/25 | For Sale | $389,900 | 0.0% | $197 / Sq Ft |
| 04/15/2025 04/15/25 | Price Changed | $389,900 | 0.0% | $197 / Sq Ft |
| 12/27/2021 12/27/21 | Rented | $2,200 | 0.0% | -- |
| 12/17/2021 12/17/21 | Under Contract | -- | -- | -- |
| 10/27/2021 10/27/21 | For Rent | $2,200 | 0.0% | -- |
| 10/07/2021 10/07/21 | Sold | $283,000 | -2.4% | $131 / Sq Ft |
| 09/22/2021 09/22/21 | Pending | -- | -- | -- |
| 09/16/2021 09/16/21 | Price Changed | $289,999 | -6.5% | $134 / Sq Ft |
| 09/01/2021 09/01/21 | Price Changed | $310,000 | 0.0% | $144 / Sq Ft |
| 09/01/2021 09/01/21 | For Sale | $310,000 | -3.1% | $144 / Sq Ft |
| 07/06/2021 07/06/21 | Pending | -- | -- | -- |
| 06/20/2021 06/20/21 | Price Changed | $319,900 | 0.0% | $148 / Sq Ft |
| 06/20/2021 06/20/21 | For Sale | $319,900 | -4.5% | $148 / Sq Ft |
| 06/15/2021 06/15/21 | Pending | -- | -- | -- |
| 06/15/2021 06/15/21 | Price Changed | $335,000 | +4.7% | $155 / Sq Ft |
| 06/06/2021 06/06/21 | For Sale | $319,999 | +42.2% | $148 / Sq Ft |
| 11/08/2012 11/08/12 | Sold | $225,000 | -8.1% | $156 / Sq Ft |
| 10/03/2012 10/03/12 | Pending | -- | -- | -- |
| 09/18/2012 09/18/12 | Price Changed | $244,900 | -2.0% | $170 / Sq Ft |
| 07/21/2012 07/21/12 | For Sale | $249,900 | -- | $174 / Sq Ft |
Tax History Compared to Growth
Tax History
| Year | Tax Paid | Tax Assessment Tax Assessment Total Assessment is a certain percentage of the fair market value that is determined by local assessors to be the total taxable value of land and additions on the property. | Land | Improvement |
|---|---|---|---|---|
| 2025 | $5,928 | $288,600 | -- | -- |
| 2024 | $5,928 | $266,400 | $90,000 | $176,400 |
| 2023 | $2,494 | $258,733 | $0 | $0 |
| 2022 | $4,902 | $251,067 | $0 | $0 |
| 2021 | $3,903 | $243,400 | $90,000 | $153,400 |
| 2020 | $2,900 | $239,267 | $0 | $0 |
| 2019 | $2,850 | $235,133 | $0 | $0 |
| 2018 | $3,771 | $231,000 | $66,000 | $165,000 |
| 2017 | $3,485 | $223,733 | $0 | $0 |
| 2016 | $3,140 | $216,467 | $0 | $0 |
| 2015 | $3,140 | $209,200 | $0 | $0 |
| 2014 | $3,140 | $209,200 | $0 | $0 |
Agents Affiliated with this Home
-
Guangpeng Xian

Seller's Agent in 2025
Guangpeng Xian
Taylor Properties
(410) 209-0361
1 in this area
19 Total Sales
-
Mahadeo Wayal
M
Seller's Agent in 2025
Mahadeo Wayal
Fairfax Realty Premier
(240) 706-1488
2 in this area
8 Total Sales
-
V
Seller's Agent in 2021
Vinny Steo
RE/MAX
-
Karen Hart

Seller's Agent in 2021
Karen Hart
Cummings & Co. Realtors
(443) 618-0665
7 in this area
44 Total Sales
-
John Mathew

Seller's Agent in 2012
John Mathew
Sovereign Home Realty
(410) 608-9138
19 Total Sales
-
A
Seller Co-Listing Agent in 2012
Abraham Joshua
1st Realty Resource LLC
Map
Source: Bright MLS
MLS Number: MDBC530146
APN: 01-2000000671
- 4421 Wilkens Ave
- 15 University Ave
- 4409 Wilkens Ave
- 500 Maiden Choice Ln
- 1117 Regina Dr
- 6 Carroll Rd
- 818 Warwick Rd
- 304 Maiden Choice Ln
- 1 Kenwood Ave
- 1120 Linden Ave
- 616 Warwick Rd
- 1103 Vernon Ave
- 4406 Hooper Ave
- 659 Charraway Rd
- 653 Charraway Rd
- 728 S Beechfield Ave
- 638 Charraway Rd
- 159 Garden Ridge Rd
- 1005 Saint Charles Ave
- 1007 Saint Charles Ave
