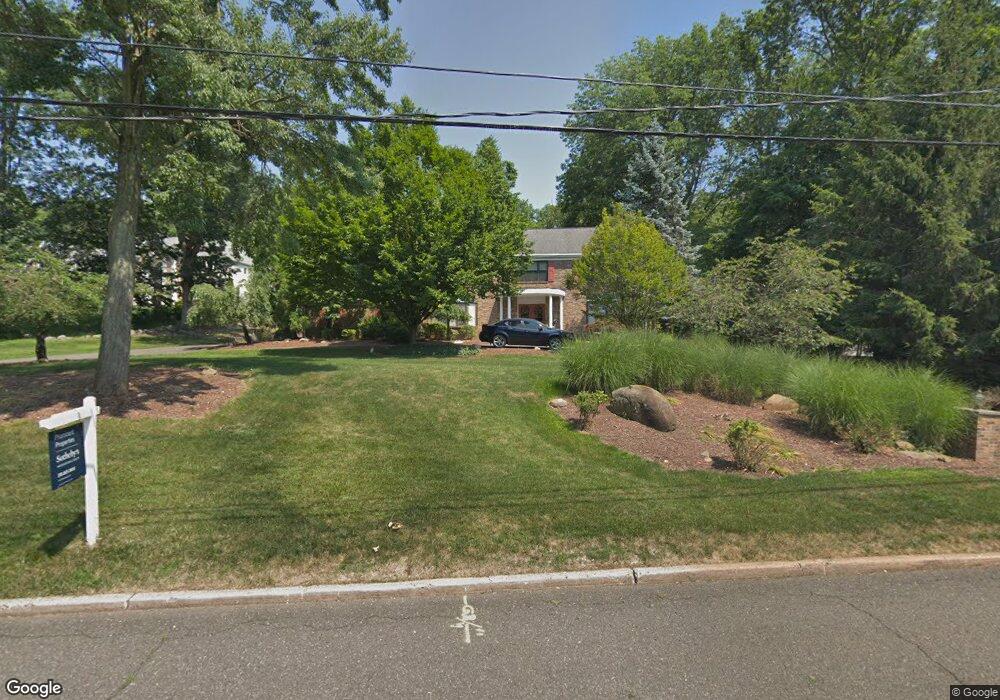36 Clover Ln Upper Saddle River, NJ 07458
Estimated Value: $1,501,042 - $1,679,000
5
Beds
4
Baths
3,673
Sq Ft
$436/Sq Ft
Est. Value
About This Home
This home is located at 36 Clover Ln, Upper Saddle River, NJ 07458 and is currently estimated at $1,602,011, approximately $436 per square foot. 36 Clover Ln is a home located in Bergen County with nearby schools including Robert D. Reynolds Elementary School, Edith A. Bogert Elementary School, and Emil A. Cavallini Middle School.
Ownership History
Date
Name
Owned For
Owner Type
Purchase Details
Closed on
Jul 27, 2018
Sold by
Merritt Catherine A and Merritt Jonathon S
Bought by
Carrion Joan and Carrion Mauricio
Current Estimated Value
Home Financials for this Owner
Home Financials are based on the most recent Mortgage that was taken out on this home.
Original Mortgage
$740,000
Outstanding Balance
$642,660
Interest Rate
4.5%
Mortgage Type
Purchase Money Mortgage
Estimated Equity
$959,351
Create a Home Valuation Report for This Property
The Home Valuation Report is an in-depth analysis detailing your home's value as well as a comparison with similar homes in the area
Home Values in the Area
Average Home Value in this Area
Purchase History
| Date | Buyer | Sale Price | Title Company |
|---|---|---|---|
| Carrion Joan | $950,000 | -- |
Source: Public Records
Mortgage History
| Date | Status | Borrower | Loan Amount |
|---|---|---|---|
| Open | Carrion Joan | $740,000 |
Source: Public Records
Tax History Compared to Growth
Tax History
| Year | Tax Paid | Tax Assessment Tax Assessment Total Assessment is a certain percentage of the fair market value that is determined by local assessors to be the total taxable value of land and additions on the property. | Land | Improvement |
|---|---|---|---|---|
| 2025 | $18,945 | $744,100 | $345,100 | $399,000 |
| 2024 | $18,454 | $744,100 | $345,100 | $399,000 |
| 2023 | $18,402 | $744,100 | $345,100 | $399,000 |
| 2022 | $18,402 | $744,100 | $345,100 | $399,000 |
| 2021 | $18,364 | $744,100 | $345,100 | $399,000 |
| 2020 | $18,111 | $744,100 | $345,100 | $399,000 |
| 2019 | $17,695 | $744,100 | $345,100 | $399,000 |
| 2018 | $17,568 | $744,100 | $345,100 | $399,000 |
| 2017 | $17,427 | $744,100 | $345,100 | $399,000 |
| 2016 | $16,899 | $744,100 | $345,100 | $399,000 |
| 2015 | $16,653 | $744,100 | $345,100 | $399,000 |
| 2014 | $16,355 | $744,100 | $345,100 | $399,000 |
Source: Public Records
Map
Nearby Homes
- 25 Orchard Dr
- 54 Goldfinch Dr
- 3 Cinnamon Dr
- 4 Goldfinch Dr
- 19 Meadowbrook Rd
- 17 Holly Dr
- 67 Old Chimney Rd
- 22 Pembroke Trail
- 30 Woodmere Rd
- 630 Fairfax Dr
- 478 W Saddle River Rd
- 659 Richmond Ct
- 15 Sunrise Ln
- 121 Surrey Ct
- 15 Roxbury Rd
- 190 Surrey Ct
- 30 Peach Hill Ct
- 339 Cambridge Dr
- 39 Litchult Ln Unit 39
- 56 Peach Hill Ct
