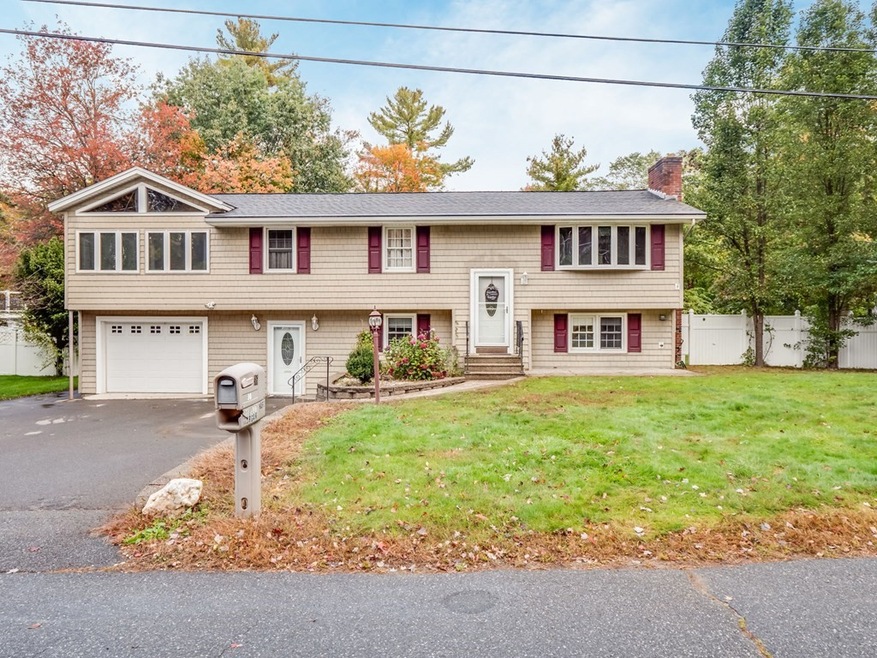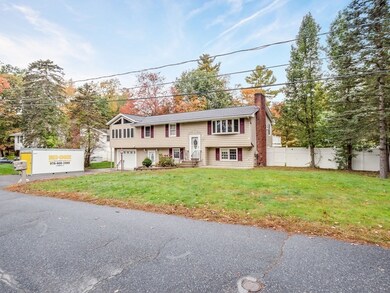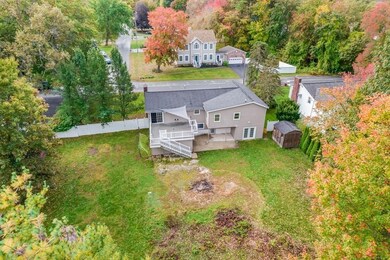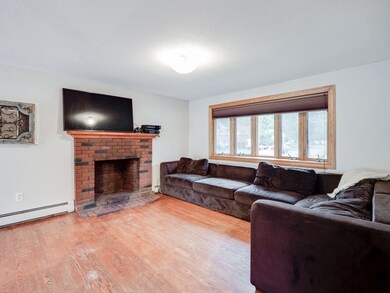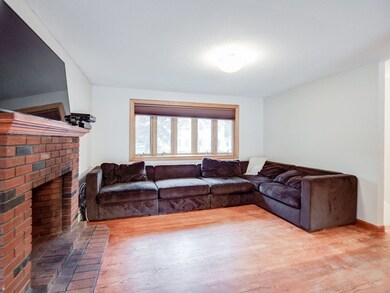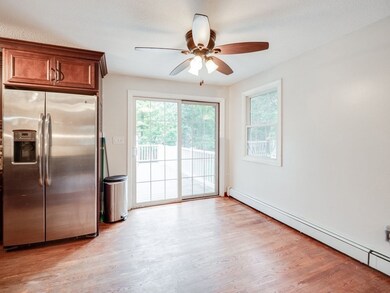
36 Colonial Dr Salem, NH 03079
Messers NeighborhoodHighlights
- Deck
- Wood Flooring
- No HOA
- Raised Ranch Architecture
- Main Floor Primary Bedroom
- 1 Car Attached Garage
About This Home
As of December 2023Set in the highly desirable Barron School District, this home offers the largest lot in the neighborhood! Flexible floor plan options and convenience to everything. Plenty of storage with a pull-down attic and two sheds. The Main Bedroom features vaulted ceiling and custom closet with built-ins. The main bath has the washer/dryer and another walk-in closet! The full hall bath has been nicely updated. Newer appliances, hot water heater and oil tank are among the improvements. The lower-level bedroom could be a den or home office. Trek style deck off the main level and patio on the lower level. Great yard.
Home Details
Home Type
- Single Family
Est. Annual Taxes
- $8,256
Year Built
- Built in 1966
Parking
- 1 Car Attached Garage
- Tuck Under Parking
Home Design
- 2,520 Sq Ft Home
- Raised Ranch Architecture
- Split Level Home
- Frame Construction
- Shingle Roof
- Concrete Perimeter Foundation
Flooring
- Wood
- Laminate
Bedrooms and Bathrooms
- 3 Bedrooms
- Primary Bedroom on Main
- 3 Full Bathrooms
Outdoor Features
- Deck
- Patio
- Outdoor Storage
Utilities
- No Cooling
- Heating System Uses Oil
- Baseboard Heating
Additional Features
- Laundry on main level
- 0.42 Acre Lot
Community Details
- No Home Owners Association
Listing and Financial Details
- Assessor Parcel Number M:101 B:8230 L:,165120
Ownership History
Purchase Details
Home Financials for this Owner
Home Financials are based on the most recent Mortgage that was taken out on this home.Purchase Details
Home Financials for this Owner
Home Financials are based on the most recent Mortgage that was taken out on this home.Purchase Details
Purchase Details
Home Financials for this Owner
Home Financials are based on the most recent Mortgage that was taken out on this home.Similar Homes in Salem, NH
Home Values in the Area
Average Home Value in this Area
Purchase History
| Date | Type | Sale Price | Title Company |
|---|---|---|---|
| Warranty Deed | $605,000 | None Available | |
| Warranty Deed | $605,000 | None Available | |
| Quit Claim Deed | -- | None Available | |
| Quit Claim Deed | -- | None Available | |
| Deed | $248,000 | -- | |
| Warranty Deed | $120,000 | -- | |
| Deed | $248,000 | -- | |
| Warranty Deed | $120,000 | -- |
Mortgage History
| Date | Status | Loan Amount | Loan Type |
|---|---|---|---|
| Open | $574,750 | Purchase Money Mortgage | |
| Closed | $574,750 | Purchase Money Mortgage | |
| Previous Owner | $180,000 | Stand Alone Refi Refinance Of Original Loan | |
| Previous Owner | $150,000 | Unknown | |
| Previous Owner | $30,000 | Unknown | |
| Previous Owner | $108,000 | Purchase Money Mortgage |
Property History
| Date | Event | Price | Change | Sq Ft Price |
|---|---|---|---|---|
| 12/04/2023 12/04/23 | Sold | $605,000 | -0.8% | $240 / Sq Ft |
| 10/30/2023 10/30/23 | Pending | -- | -- | -- |
| 10/23/2023 10/23/23 | Price Changed | $609,900 | -6.2% | $242 / Sq Ft |
| 10/17/2023 10/17/23 | For Sale | $649,900 | -- | $258 / Sq Ft |
Tax History Compared to Growth
Tax History
| Year | Tax Paid | Tax Assessment Tax Assessment Total Assessment is a certain percentage of the fair market value that is determined by local assessors to be the total taxable value of land and additions on the property. | Land | Improvement |
|---|---|---|---|---|
| 2024 | $9,020 | $512,500 | $172,400 | $340,100 |
| 2023 | $8,724 | $514,400 | $172,400 | $342,000 |
| 2022 | $8,256 | $514,400 | $172,400 | $342,000 |
| 2021 | $8,220 | $514,400 | $172,400 | $342,000 |
| 2020 | $6,932 | $314,800 | $123,100 | $191,700 |
| 2019 | $6,919 | $314,800 | $123,100 | $191,700 |
| 2018 | $6,503 | $314,800 | $123,100 | $191,700 |
| 2017 | $6,313 | $309,000 | $123,100 | $185,900 |
| 2016 | $6,313 | $309,000 | $123,100 | $185,900 |
| 2015 | $6,053 | $283,000 | $124,400 | $158,600 |
| 2014 | $5,884 | $283,000 | $124,400 | $158,600 |
| 2013 | $5,790 | $283,000 | $124,400 | $158,600 |
Agents Affiliated with this Home
-

Seller's Agent in 2023
Paul Brouillette
LAER Realty Partners/Chelmsford
(978) 852-3001
1 in this area
165 Total Sales
-

Buyer's Agent in 2023
Nicole Pereira
Lamacchia Realty, Inc.
(914) 618-1403
2 in this area
24 Total Sales
Map
Source: MLS Property Information Network (MLS PIN)
MLS Number: 73171121
APN: SLEM-000101-008230
- 35 Colonial Dr
- 29 Elmwood Ave
- 13 Becky Dr
- 8 Adam Ct
- 10 Sally Sweets Way Unit UPH304
- 10 Sally Sweets Way Unit UPH307
- 7 Primrose Ln
- 5 Sally Sweets Way Unit 216
- 5 Sally Sweets Way Unit 147
- 5 Sally Sweets Way Unit 212
- 5 Sally Sweet Way Unit 246
- 5 Sally Sweet Way Unit 138
- 139 North St
- 12 Stanwood Rd
- 8 Guy St
- 40 Stanwood Rd Unit 9
- 10 Braemoor Woods Rd Unit 308
- 3 Paradise Place
- 251 Main St
- 59 Cluff Rd Unit 16
