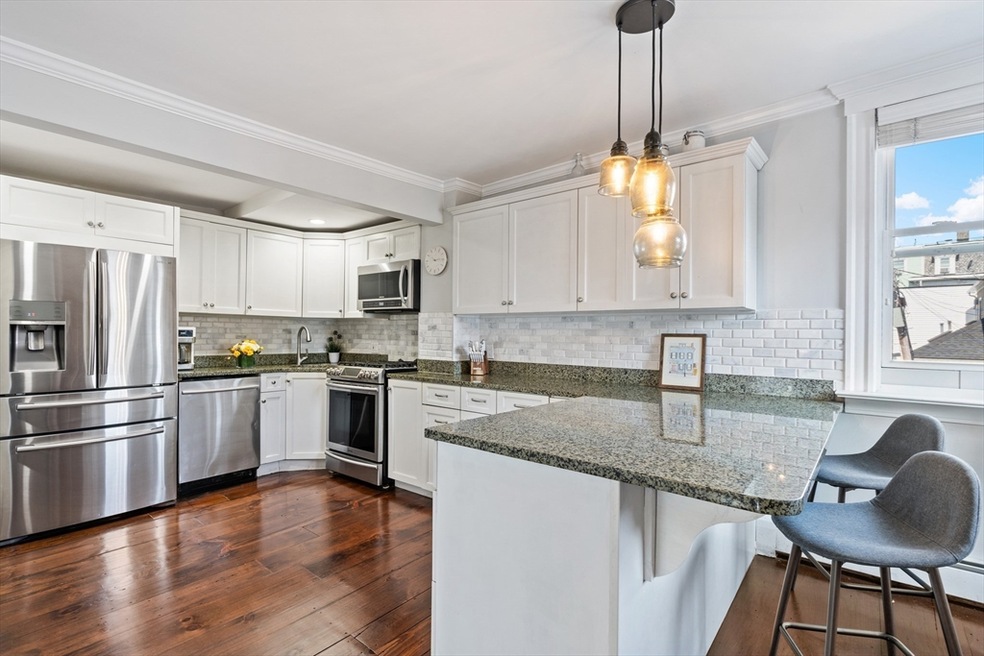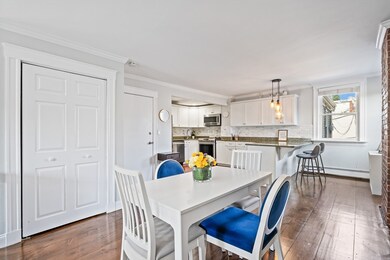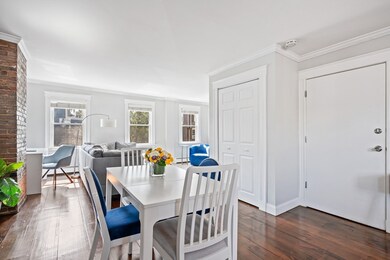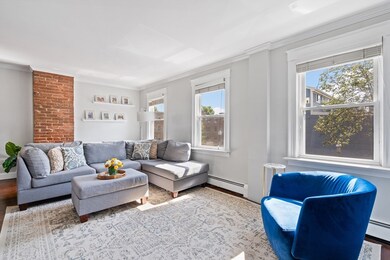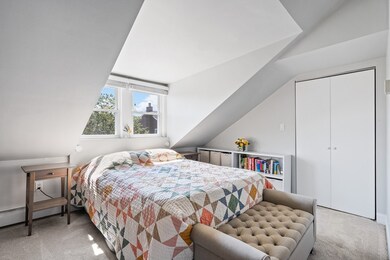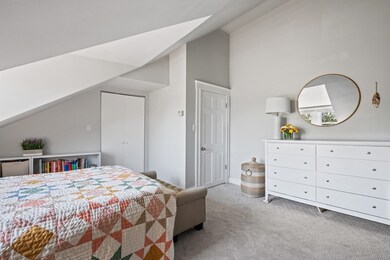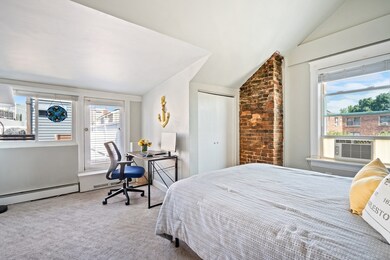36 Concord St Unit 2 Charlestown, MA 02129
Thompson Square-Bunker Hill NeighborhoodHighlights
- Marina
- 9,999,999 Sq Ft lot
- Deck
- Medical Services
- Open Floorplan
- Property is near public transit
About This Home
Tucked off Monument Square on a gas lit street, this sunny 2BR/1BA penthouse duplex features over 1,000sf of living space, a spectacular private roof deck and a dedicated parking space. The main level with three exposures, crown molding, and beautiful pumpkin pine floors offers a spacious living space with three windows, which flows into a gorgeous dining space with exposed brick accents. A chef’s kitchen with white cabinetry, stainless appliances, granite countertops, marble backsplash, and peninsula with bar seating overlooks the living/dining space. The upper level features a large primary bedroom with vaulted ceiling and deep closet, a generous second bedroom, a well appointed full bath with tub, and direct egress to the large roof deck with Monument views. Amenities include: washer/dryer and private storage.
Condo Details
Home Type
- Condominium
Est. Annual Taxes
- $7,925
Year Built
- Built in 1870
Parking
- 1 Car Parking Space
Home Design
- Entry on the 2nd floor
Interior Spaces
- 1,014 Sq Ft Home
- Open Floorplan
- Crown Molding
- Wainscoting
- Vaulted Ceiling
- Laundry in Basement
Kitchen
- Stove
- Range
- Microwave
- Freezer
- Dishwasher
- Stainless Steel Appliances
- Kitchen Island
- Solid Surface Countertops
- Disposal
Flooring
- Wood
- Wall to Wall Carpet
- Ceramic Tile
Bedrooms and Bathrooms
- 2 Bedrooms
- Primary bedroom located on third floor
- 1 Full Bathroom
- Bathtub with Shower
Laundry
- Dryer
- Washer
Schools
- Bps Elementary And Middle School
- Bps High School
Utilities
- No Cooling
- Heating System Uses Natural Gas
Additional Features
- Deck
- Property is near public transit
Listing and Financial Details
- Security Deposit $3,800
- Property Available on 12/1/25
- Rent includes water, sewer
- Assessor Parcel Number W:02 P:03082 S:004,1278191
Community Details
Overview
- Property has a Home Owners Association
Amenities
- Medical Services
- Shops
- Laundry Facilities
Recreation
- Marina
- Tennis Courts
- Community Pool
- Park
- Jogging Path
- Bike Trail
Pet Policy
- No Pets Allowed
Map
Source: MLS Property Information Network (MLS PIN)
MLS Number: 73455680
APN: CHAR-000000-000002-003082-000004
- 172 Bunker Hill St Unit 1
- 17 Trenton St
- 18R Polk St
- 207 Bunker Hill St Unit 2
- 14 Mystic St Unit 2
- 6 Lincoln Place
- 254-256 Medford St Unit 2
- 247 Bunker Hill St Unit A
- 106 Bunker Hill St Unit 2
- 106 Bunker Hill St Unit 6
- 106 Bunker Hill St Unit 1
- 106 Bunker Hill St Unit 4P
- 106 Bunker Hill St Unit 3
- 9 Russell St Unit 2
- 9 Russell St Unit 1
- 255 Bunker Hill St Unit 2
- 56 High St Unit 3
- 15 Russell St
- 46 High St
- 270 Bunker Hill St Unit 4
- 172 Bunker Hill St Unit 3
- 195 Bunker Hill St Unit 3
- 73 Elm St Unit 73 Elm street #1
- 73 Elm St Unit 1
- 48 Green St Unit 2
- 14 Monument Square Unit 2
- 14 Monument Square Unit 4-11
- 26 Green St Unit 2
- 51 School St Unit 1
- 22 Tremont St Unit 1
- 22 Tremont St Unit 2
- 78 Bunker Hill St Unit 2
- 41 Monument Square Unit TOP
- 12 Pearl St Unit 1
- 4 Monument Square Unit 6
- 267 Medford St
- 103 Warren St
- 103 Warren St
- 103 Warren St
- 103 Warren St
