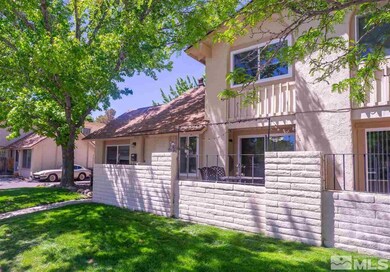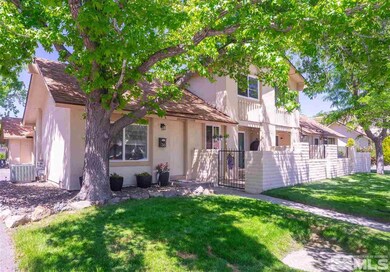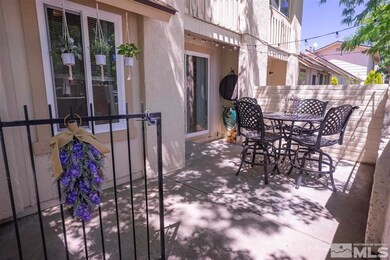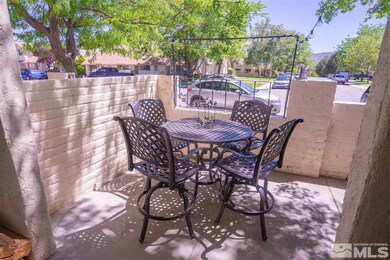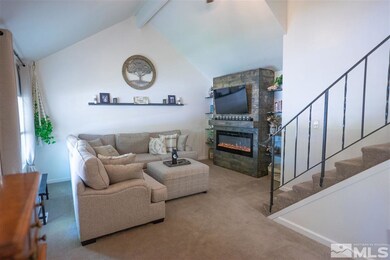
36 Condor Cir Carson City, NV 89701
Riverview NeighborhoodEstimated Value: $281,000 - $303,000
Highlights
- RV Access or Parking
- Clubhouse
- High Ceiling
- Mountain View
- Separate Formal Living Room
- Community Pool
About This Home
As of July 2021Great townhouse with tons of upgrades. A few of the upgrades include; Custom built in entertainment wall with fire insert (feel free to play around with this), new shower downstairs, new vanity upstairs, 2 new toilets, new ceiling fans, shelf in laundry area, custom shelving in 2 of the closets, shelving in garage, new electric in garage. Don't miss this cute space!
Last Agent to Sell the Property
Haute Properties NV License #S.180258 Listed on: 06/01/2021

Townhouse Details
Home Type
- Townhome
Est. Annual Taxes
- $645
Year Built
- Built in 1973
Lot Details
- 1,307 Sq Ft Lot
- Landscaped
- Front and Back Yard Sprinklers
HOA Fees
- $352 Monthly HOA Fees
Parking
- 2 Car Attached Garage
- Common or Shared Parking
- Garage Door Opener
- RV Access or Parking
Home Design
- Shingle Roof
- Composition Roof
- Wood Siding
- Vinyl Siding
- Stick Built Home
- Stucco
Interior Spaces
- 1,219 Sq Ft Home
- 2-Story Property
- High Ceiling
- Ceiling Fan
- Self Contained Fireplace Unit Or Insert
- Double Pane Windows
- Vinyl Clad Windows
- Blinds
- Separate Formal Living Room
- Combination Kitchen and Dining Room
- Carpet
- Mountain Views
- Crawl Space
- Laundry in Kitchen
Kitchen
- Built-In Oven
- Electric Oven
- Electric Cooktop
- Microwave
- Portable Dishwasher
- Disposal
Bedrooms and Bathrooms
- 3 Bedrooms
- Walk-In Closet
- 2 Full Bathrooms
- Dual Sinks
- Primary Bathroom includes a Walk-In Shower
Home Security
Schools
- Empire Elementary School
- Eagle Valley Middle School
- Carson High School
Utilities
- Refrigerated Cooling System
- Central Air
- Heating System Uses Natural Gas
- Gas Water Heater
- Phone Available
- Cable TV Available
Additional Features
- Patio
- Ground Level
Listing and Financial Details
- Home warranty included in the sale of the property
- Assessor Parcel Number 01031151
Community Details
Overview
- $350 HOA Transfer Fee
- Incline Property Management: Association, Phone Number (775) 832-8482
- Maintained Community
- The community has rules related to covenants, conditions, and restrictions
Recreation
- Tennis Courts
- Community Pool
Additional Features
- Clubhouse
- Fire and Smoke Detector
Ownership History
Purchase Details
Home Financials for this Owner
Home Financials are based on the most recent Mortgage that was taken out on this home.Purchase Details
Home Financials for this Owner
Home Financials are based on the most recent Mortgage that was taken out on this home.Purchase Details
Home Financials for this Owner
Home Financials are based on the most recent Mortgage that was taken out on this home.Purchase Details
Home Financials for this Owner
Home Financials are based on the most recent Mortgage that was taken out on this home.Similar Homes in Carson City, NV
Home Values in the Area
Average Home Value in this Area
Purchase History
| Date | Buyer | Sale Price | Title Company |
|---|---|---|---|
| Haugen Terrance | $266,000 | Stewart Title Company | |
| Statucki Craig | $220,000 | Etrco Llc | |
| Gwilliam Bob H | $125,000 | Western Title Co | |
| Emerald Bay Properties Llc | $100,000 | Northern Nevada Title Cc |
Mortgage History
| Date | Status | Borrower | Loan Amount |
|---|---|---|---|
| Open | Haugen Terrance | $275,576 | |
| Previous Owner | Statucki Craig | $198,000 | |
| Previous Owner | Gwilliam Bob H | $127,687 | |
| Previous Owner | Gwilliam Bob H | $127,687 |
Property History
| Date | Event | Price | Change | Sq Ft Price |
|---|---|---|---|---|
| 07/16/2021 07/16/21 | Sold | $266,000 | +6.4% | $218 / Sq Ft |
| 06/03/2021 06/03/21 | Pending | -- | -- | -- |
| 06/01/2021 06/01/21 | For Sale | $250,000 | +13.6% | $205 / Sq Ft |
| 04/10/2020 04/10/20 | Sold | $220,000 | 0.0% | $180 / Sq Ft |
| 03/13/2020 03/13/20 | Pending | -- | -- | -- |
| 03/07/2020 03/07/20 | Price Changed | $220,000 | -1.8% | $180 / Sq Ft |
| 03/03/2020 03/03/20 | Price Changed | $224,000 | -0.4% | $184 / Sq Ft |
| 02/19/2020 02/19/20 | Price Changed | $225,000 | -2.0% | $185 / Sq Ft |
| 02/13/2020 02/13/20 | Price Changed | $229,500 | -0.1% | $188 / Sq Ft |
| 02/07/2020 02/07/20 | Price Changed | $229,700 | 0.0% | $188 / Sq Ft |
| 01/30/2020 01/30/20 | Price Changed | $229,800 | -0.1% | $189 / Sq Ft |
| 01/24/2020 01/24/20 | For Sale | $230,000 | +84.0% | $189 / Sq Ft |
| 08/30/2016 08/30/16 | Sold | $125,000 | -3.8% | $103 / Sq Ft |
| 07/20/2016 07/20/16 | Pending | -- | -- | -- |
| 07/18/2016 07/18/16 | For Sale | $129,900 | +29.9% | $107 / Sq Ft |
| 08/13/2015 08/13/15 | Sold | $100,000 | -9.1% | $82 / Sq Ft |
| 08/01/2015 08/01/15 | Pending | -- | -- | -- |
| 07/27/2015 07/27/15 | For Sale | $110,000 | -- | $90 / Sq Ft |
Tax History Compared to Growth
Tax History
| Year | Tax Paid | Tax Assessment Tax Assessment Total Assessment is a certain percentage of the fair market value that is determined by local assessors to be the total taxable value of land and additions on the property. | Land | Improvement |
|---|---|---|---|---|
| 2024 | $838 | $29,220 | $14,000 | $15,220 |
| 2023 | $776 | $26,199 | $12,950 | $13,249 |
| 2022 | $719 | $24,404 | $11,550 | $12,854 |
| 2021 | $666 | $23,772 | $10,675 | $13,097 |
| 2020 | $645 | $22,273 | $8,925 | $13,348 |
| 2019 | $626 | $22,407 | $8,750 | $13,657 |
| 2018 | $608 | $21,535 | $7,875 | $13,660 |
| 2017 | $590 | $20,640 | $6,825 | $13,815 |
| 2016 | $576 | $19,991 | $5,600 | $14,391 |
| 2015 | $574 | $20,470 | $5,513 | $14,957 |
| 2014 | $557 | $16,074 | $5,513 | $10,561 |
Agents Affiliated with this Home
-
Calvert Lewis

Seller's Agent in 2021
Calvert Lewis
Haute Properties NV
(775) 721-1989
2 in this area
72 Total Sales
-
Chelsea Callahan

Buyer's Agent in 2021
Chelsea Callahan
RE/MAX
(530) 545-2039
1 in this area
94 Total Sales
-
David Wood

Seller's Agent in 2020
David Wood
Haute Properties NV
(775) 219-6514
35 Total Sales
-
K
Seller's Agent in 2016
Kesa Pascal
PEAK Real Estate
-
Mauricio Pierrott

Buyer's Agent in 2016
Mauricio Pierrott
RE/MAX
(775) 671-5247
3 in this area
163 Total Sales
-
Diane Wurzer

Seller's Agent in 2015
Diane Wurzer
RE/MAX
(775) 527-4065
30 Total Sales
Map
Source: Northern Nevada Regional MLS
MLS Number: 210007604
APN: 010-311-51
- 3940 Pheasant Dr
- 3924 Pheasant Dr
- 3932 Village Dr
- 3912 Village Dr
- 1197 Monte Rosa Dr
- 1628 Brown St
- 1808 Rock Ct
- 3400 Woodside Dr Unit 23
- 3316 Woodside Dr Unit 14
- 3316 Woodside Dr Unit 16
- 3400 U S 50 Unit 18
- 4809 Hells Bells Rd
- 2510 Panamint Rd
- 4240 Sherman Ln
- 16 Kit Sierra Loop
- 6 Kit Sierra Loop
- 4283 Knoblock Rd
- 0 E Fifth St Unit 240006857
- 4016 Garson Ct
- 1321 Ashby Ct

