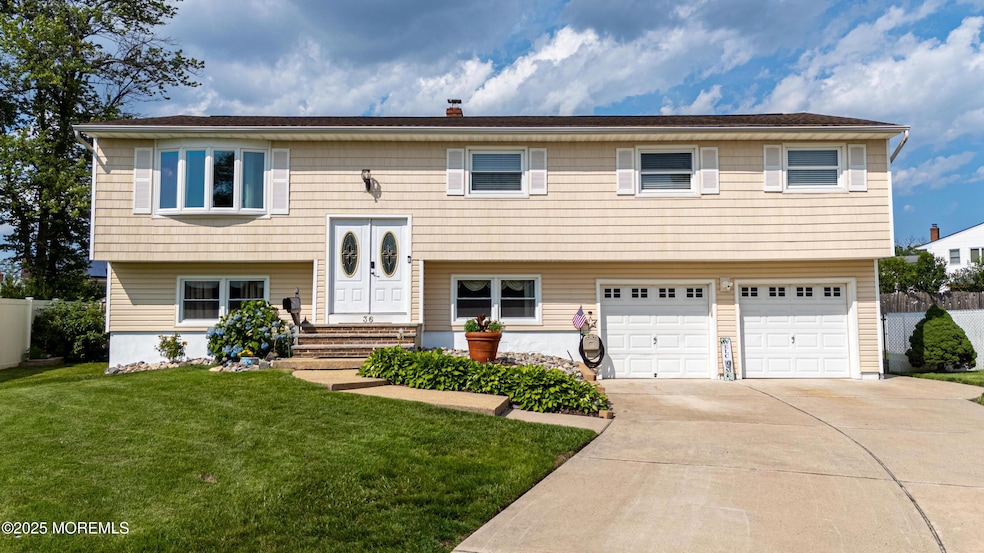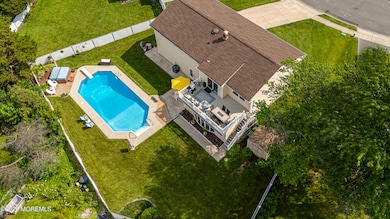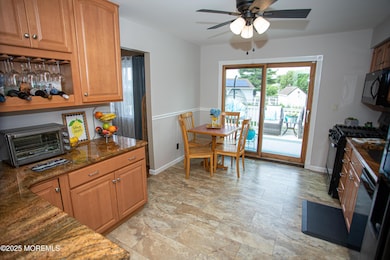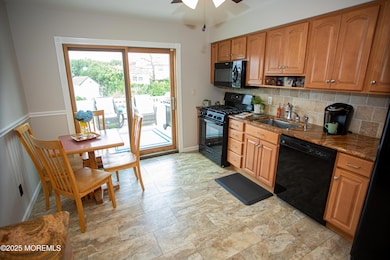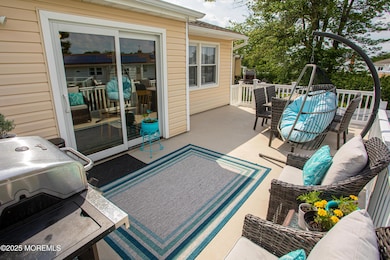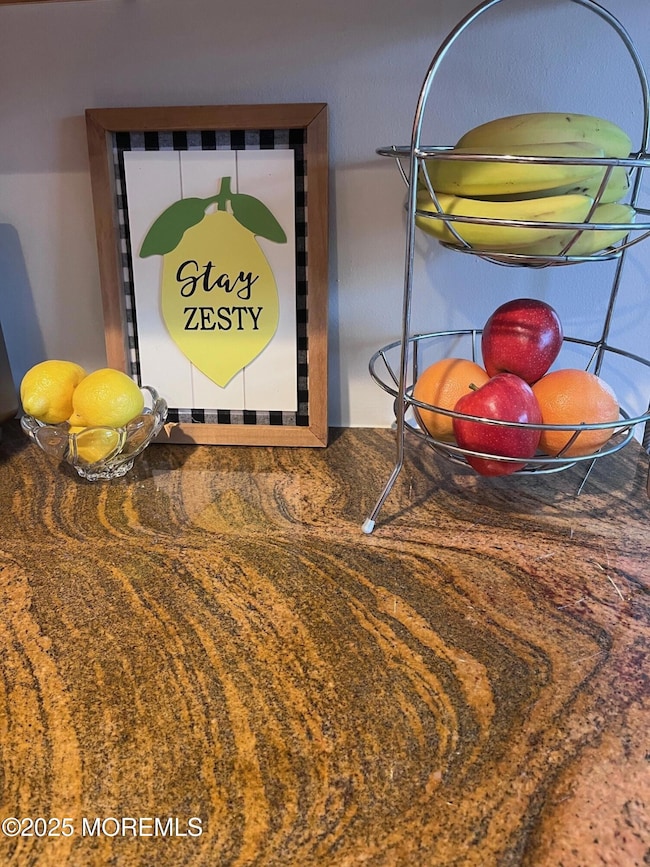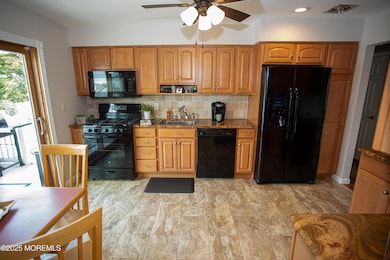Welcome to the desirable Woodside development. This inviting home offers five spacious bedrooms, a warm and welcoming living room, the dining room with gleaming hardwood floors, and a bright Eat in functional kitchen with appliance package and sliders to a fiberglass rooftop deck perfect for BBQ and morning coffee. Master bedroom with hardwood floors boasts a phenomenal walk-in closet. 2 full baths one up- one down. Versatile office/playroom that leads to the laundry room and 2 car garage, Loads of closets. The exceptional family room filled with natural sunlight features a gas fireplace perfect for relaxing evenings at home with sliders to the outside backyard oasis, complete with an in-ground pool, patio and .25 acre lot ideal for summer gatherings and peaceful moments alike. . An oversized two-car garage, and a wide driveway for 4 cars, this home blends style and practicality in a serene setting. Ring doorbell and alarm system, wireless keypads garage doors, Bluetooth speaker in downstairs full bath, wyze flood light. You will not be disappointed with over 2650 sq feet with plenty of room to roam, relax and enjoy your new home. Sayreville offers, boat ramp, movies in the park. plenty of trails around lakes, shopping, horseback riding, Close to major highways, transportation, GSP and airport.

