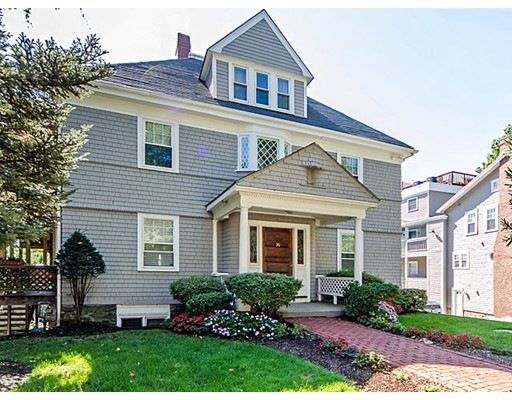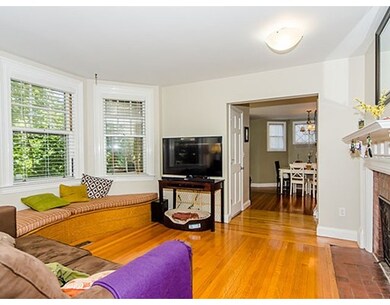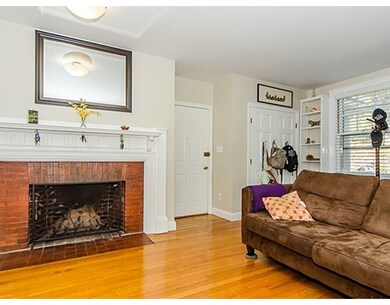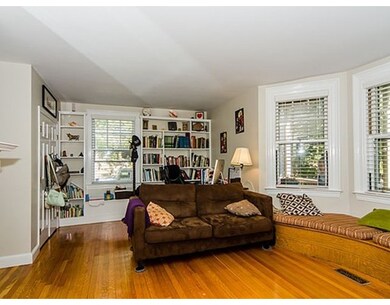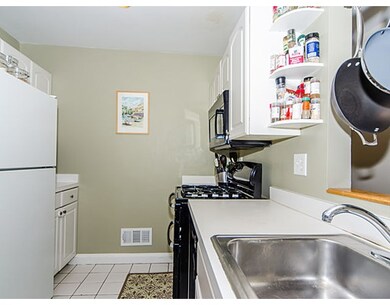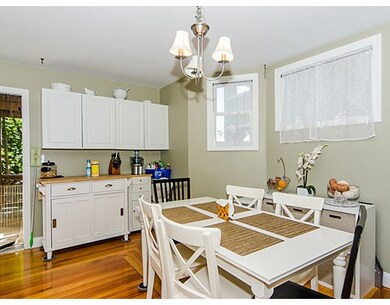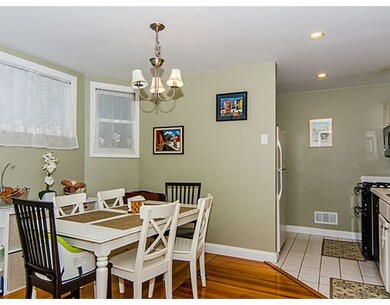
36 Cummings Rd Unit 2 Brighton, MA 02135
Commonwealth NeighborhoodAbout This Home
As of December 2016Located on a residential side street that is but moments from the Brookline line, this duplex two plus bed, one and one half bath condo has had many recent updates, including the heating/cooling system (2014), hot water tank (2016), dishwasher (2013), and in-unit laundry (2014). The unit opens into a large living room with fireplace and built-in's, followed by the fully applianced kitchen with separate dining area. Other features of the first floor include recently redone wood floors, a half bath and a 200+ square foot private deck. Downstairs are two bedrooms, a full bath, and a great bonus office/study. Central air and heat, storage, and parking, all in a pet-friendly condo association with high owner occupancy. Easy access to the B, C, and D green lines, multiple bus lines, a large park with tennis and basketball courts, and all the stores and restaurants that Washington Square has to offer.
Ownership History
Purchase Details
Home Financials for this Owner
Home Financials are based on the most recent Mortgage that was taken out on this home.Purchase Details
Home Financials for this Owner
Home Financials are based on the most recent Mortgage that was taken out on this home.Purchase Details
Home Financials for this Owner
Home Financials are based on the most recent Mortgage that was taken out on this home.Purchase Details
Home Financials for this Owner
Home Financials are based on the most recent Mortgage that was taken out on this home.Purchase Details
Purchase Details
Home Financials for this Owner
Home Financials are based on the most recent Mortgage that was taken out on this home.Purchase Details
Home Financials for this Owner
Home Financials are based on the most recent Mortgage that was taken out on this home.Purchase Details
Home Financials for this Owner
Home Financials are based on the most recent Mortgage that was taken out on this home.Map
Property Details
Home Type
Condominium
Est. Annual Taxes
$6,650
Year Built
1895
Lot Details
0
Listing Details
- Unit Level: 1
- Unit Placement: Street, Lower Level
- Property Type: Condominium/Co-Op
- Other Agent: 1.00
- Lead Paint: Unknown
- Year Round: Yes
- Special Features: None
- Property Sub Type: Condos
- Year Built: 1895
Interior Features
- Appliances: Range, Dishwasher, Microwave, Refrigerator, Freezer, Washer, Dryer
- Fireplaces: 1
- Has Basement: No
- Fireplaces: 1
- Number of Rooms: 4
- Amenities: Public Transportation, Shopping, Swimming Pool, Tennis Court, Park, Medical Facility, Highway Access, House of Worship, Private School, Public School, T-Station, University
- Electric: Circuit Breakers
- No Living Levels: 2
Exterior Features
- Exterior: Wood
- Exterior Unit Features: Deck - Wood
Garage/Parking
- Parking: Off-Street, Paved Driveway, Assigned
- Parking Spaces: 1
Utilities
- Cooling: Central Air
- Heating: Central Heat, Heat Pump
- Heat Zones: 1
- Sewer: City/Town Sewer
- Water: City/Town Water
Condo/Co-op/Association
- Condominium Name: The Townhouses at Corey Heights
- Association Fee Includes: Water, Sewer, Master Insurance, Exterior Maintenance, Landscaping, Snow Removal, Extra Storage, Refuse Removal
- Management: Professional - Off Site
- Pets Allowed: Yes
- No Units: 18
- Unit Building: 2
Fee Information
- Fee Interval: Monthly
Lot Info
- Assessor Parcel Number: W:21 P:02063 S:020
- Zoning: Res
Similar Homes in Brighton, MA
Home Values in the Area
Average Home Value in this Area
Purchase History
| Date | Type | Sale Price | Title Company |
|---|---|---|---|
| Not Resolvable | $450,000 | -- | |
| Not Resolvable | $380,000 | -- | |
| Deed | $340,000 | -- | |
| Deed | $382,000 | -- | |
| Deed | $219,700 | -- | |
| Deed | $155,000 | -- | |
| Deed | $131,500 | -- | |
| Deed | $159,000 | -- |
Mortgage History
| Date | Status | Loan Amount | Loan Type |
|---|---|---|---|
| Previous Owner | $285,000 | Adjustable Rate Mortgage/ARM | |
| Previous Owner | $221,000 | Purchase Money Mortgage | |
| Previous Owner | $225,000 | No Value Available | |
| Previous Owner | $200,000 | No Value Available | |
| Previous Owner | $262,500 | No Value Available | |
| Previous Owner | $124,000 | Purchase Money Mortgage | |
| Previous Owner | $91,000 | Purchase Money Mortgage | |
| Previous Owner | $143,100 | Purchase Money Mortgage |
Property History
| Date | Event | Price | Change | Sq Ft Price |
|---|---|---|---|---|
| 05/08/2023 05/08/23 | Rented | $3,100 | 0.0% | -- |
| 05/08/2023 05/08/23 | Under Contract | -- | -- | -- |
| 04/13/2023 04/13/23 | For Rent | $3,100 | +5.1% | -- |
| 01/18/2022 01/18/22 | Rented | -- | -- | -- |
| 12/13/2021 12/13/21 | For Rent | $2,950 | +5.4% | -- |
| 03/15/2021 03/15/21 | Rented | $2,800 | 0.0% | -- |
| 03/09/2021 03/09/21 | Under Contract | -- | -- | -- |
| 03/05/2021 03/05/21 | For Rent | $2,800 | +7.7% | -- |
| 04/15/2017 04/15/17 | Rented | $2,600 | +4.0% | -- |
| 03/20/2017 03/20/17 | Under Contract | -- | -- | -- |
| 03/08/2017 03/08/17 | For Rent | $2,500 | 0.0% | -- |
| 12/07/2016 12/07/16 | Sold | $450,000 | -3.2% | $367 / Sq Ft |
| 11/08/2016 11/08/16 | Pending | -- | -- | -- |
| 10/26/2016 10/26/16 | Price Changed | $465,000 | -2.1% | $380 / Sq Ft |
| 09/28/2016 09/28/16 | For Sale | $475,000 | +25.0% | $388 / Sq Ft |
| 02/28/2013 02/28/13 | Sold | $380,000 | +5.8% | $310 / Sq Ft |
| 01/22/2013 01/22/13 | Pending | -- | -- | -- |
| 01/18/2013 01/18/13 | For Sale | $359,000 | -- | $293 / Sq Ft |
Tax History
| Year | Tax Paid | Tax Assessment Tax Assessment Total Assessment is a certain percentage of the fair market value that is determined by local assessors to be the total taxable value of land and additions on the property. | Land | Improvement |
|---|---|---|---|---|
| 2025 | $6,650 | $574,300 | $0 | $574,300 |
| 2024 | $5,803 | $532,400 | $0 | $532,400 |
| 2023 | $5,718 | $532,400 | $0 | $532,400 |
| 2022 | $5,465 | $502,300 | $0 | $502,300 |
| 2021 | $5,360 | $502,300 | $0 | $502,300 |
| 2020 | $5,391 | $510,500 | $0 | $510,500 |
| 2019 | $5,274 | $500,400 | $0 | $500,400 |
| 2018 | $4,904 | $467,900 | $0 | $467,900 |
| 2017 | $4,670 | $441,000 | $0 | $441,000 |
| 2016 | $4,451 | $404,600 | $0 | $404,600 |
| 2015 | $4,805 | $396,800 | $0 | $396,800 |
| 2014 | $4,536 | $360,600 | $0 | $360,600 |
Source: MLS Property Information Network (MLS PIN)
MLS Number: 72074064
APN: BRIG-000000-000021-002063-000020
- 55 Cummings Rd
- 55 Cummings Rd Unit 1+2
- 1666 Commonwealth Ave Unit 24
- 1650 Commonwealth Ave Unit 207
- 1650 Commonwealth Ave Unit 507
- 38 Ransom Rd Unit 12
- 38 Ransom Rd Unit 3
- 1669 Commonwealth Ave Unit 18
- 1669 Commonwealth Ave Unit 3
- 1677 Commonwealth Ave Unit 18
- 8 Ransom Rd Unit 17
- 58 Corey Rd
- 126 Kilsyth Rd Unit 1
- 126 Kilsyth Rd Unit 5
- 110 Evans Rd Unit 2
- 38 Kilsyth Rd Unit 21
- 140 Kilsyth Rd Unit 8
- 32 Kilsyth Rd Unit 1
- 85 Williston Rd
- 100 Lanark Rd Unit 8
