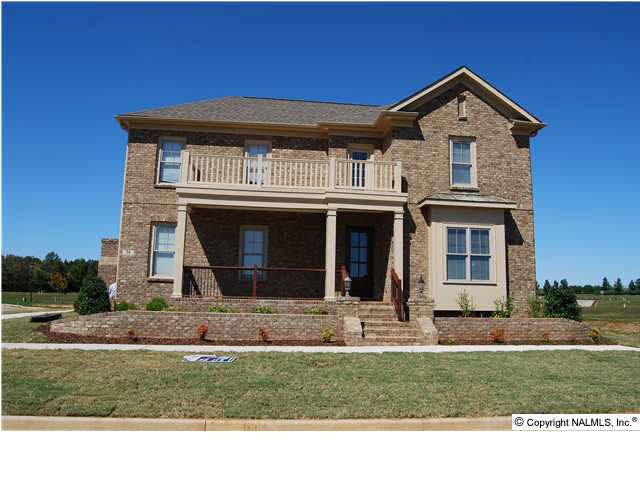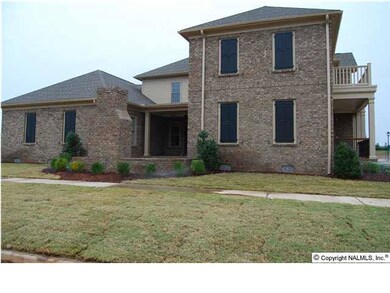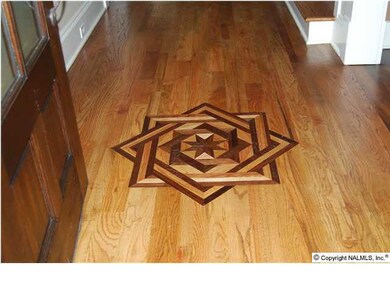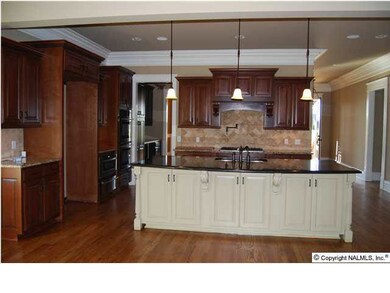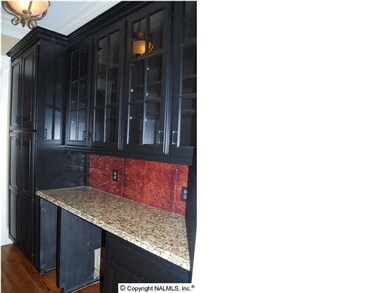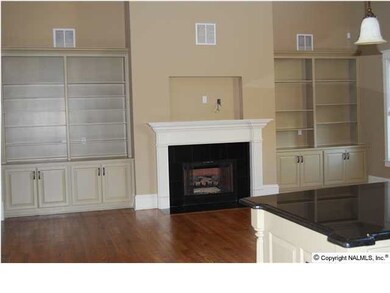
36 Cypress Grove Ln SW Huntsville, AL 35824
Lake Forest NeighborhoodEstimated Value: $561,912 - $604,000
Highlights
- Open Floorplan
- Clubhouse
- 2 Fireplaces
- Craftsman Architecture
- Main Floor Primary Bedroom
- Community Pool
About This Home
As of May 2012HISTORIC-STYLE OPEN FLOOR PLAN WITH 4BRS,4.5BAS,FML DINING,FAMILY RM,OPEN KITCHEN W/GAS COOKTOP,DBL OVENS,DRAWER MICROWAVE,WARMING DRAWER,REC ROOM,COMPUTER/OFFICE 2ND LEVEL,BALCONY OVERLOOKING LAKE,COVERED PORCHES AND OUTDOOR LIVING SPACE FIREPLACE,STAMPED CONCRETE, H/W FLOORING,SEC SYSTEM,INTERCOM SYSTEM AND HI-TECH LIGHTING SYSTEM + WHOLE HOUSE AUDIO. Right of redemption. CAll Agent before submitting offer!
Last Agent to Sell the Property
Momentum Realty, LLC License #92951 Listed on: 11/18/2011
Home Details
Home Type
- Single Family
Est. Annual Taxes
- $2,918
Lot Details
- 0.25 Acre Lot
- Lot Dimensions are 60 x 180
- Historic Home
HOA Fees
- $50 Monthly HOA Fees
Home Design
- Craftsman Architecture
- Roof Vent Fans
Interior Spaces
- 3,800 Sq Ft Home
- Property has 2 Levels
- Open Floorplan
- 2 Fireplaces
- Gas Log Fireplace
- Double Pane Windows
- Crawl Space
Kitchen
- Double Oven
- Cooktop
- Warming Drawer
- Microwave
- Dishwasher
Bedrooms and Bathrooms
- 4 Bedrooms
- Primary Bedroom on Main
Schools
- Williams Elementary School
- Columbia High School
Utilities
- Central Heating and Cooling System
- Multiple Heating Units
- Heating System Uses Gas
Listing and Financial Details
- Tax Lot 1
Community Details
Overview
- Lake Forest Subdivision
Amenities
- Common Area
- Clubhouse
Recreation
- Tennis Courts
- Community Pool
Similar Homes in the area
Home Values in the Area
Average Home Value in this Area
Mortgage History
| Date | Status | Borrower | Loan Amount |
|---|---|---|---|
| Closed | Poole Jeffrey Walter | $206,095 |
Property History
| Date | Event | Price | Change | Sq Ft Price |
|---|---|---|---|---|
| 04/07/2015 04/07/15 | Off Market | $290,000 | -- | -- |
| 05/31/2012 05/31/12 | Sold | $290,000 | -31.8% | $76 / Sq Ft |
| 05/01/2012 05/01/12 | Pending | -- | -- | -- |
| 11/18/2011 11/18/11 | For Sale | $425,000 | -- | $112 / Sq Ft |
Tax History Compared to Growth
Tax History
| Year | Tax Paid | Tax Assessment Tax Assessment Total Assessment is a certain percentage of the fair market value that is determined by local assessors to be the total taxable value of land and additions on the property. | Land | Improvement |
|---|---|---|---|---|
| 2024 | $2,918 | $51,140 | $7,000 | $44,140 |
| 2023 | $2,918 | $51,140 | $7,000 | $44,140 |
| 2022 | $2,636 | $46,280 | $6,000 | $40,280 |
| 2021 | $2,191 | $38,600 | $4,000 | $34,600 |
| 2020 | $1,990 | $35,140 | $4,000 | $31,140 |
| 2019 | $1,932 | $34,130 | $4,000 | $30,130 |
| 2018 | $1,936 | $34,200 | $0 | $0 |
| 2017 | $1,936 | $34,200 | $0 | $0 |
| 2016 | $1,936 | $34,200 | $0 | $0 |
| 2015 | $1,648 | $29,240 | $0 | $0 |
| 2014 | $1,742 | $30,860 | $0 | $0 |
Agents Affiliated with this Home
-
Suzan Von Hor

Seller's Agent in 2012
Suzan Von Hor
Momentum Realty, LLC
(301) 904-0309
12 in this area
31 Total Sales
Map
Source: ValleyMLS.com
MLS Number: 464079
APN: 16-08-34-0-000-016.255
- 5 Leyland Dr SW
- 9 Leyland Dr SW
- 16 Cypress Point Dr
- 8 Cypress Point Dr
- 25 Cypress Grove Ln SW
- 480 E Mossyleaf Dr SW
- 27 Lake Forest Blvd SW
- 8 King Georges Way SW
- 408 White Petal St SW
- 556 W Mossyleaf Dr SW
- 35 Silky Oak Cir SW
- 410 Tillane Park Cir SW
- 703 Rivulet Dr SW
- 700 Rivulet Dr SW
- 429 Tillane Park Cir SW
- 709 Rivulet Dr SW
- 4 Holly Berry Ct SW
- 8609 Quinn Dr SW
- 433 Ripple Lake Dr SW
- 420 Ripple Lake Dr SW
- 36 Cypress Grove Ln SW
- 34 Cypress Grove Ln SW
- 32 Cypress Grove Ln SW
- 38 Cypress Grove Ln SW
- 3 Sudworth Dr SW
- 0 Cypress Grove Ln Unit 331209
- 0 Cypress Grove Ln Unit 434509
- 0 Cypress Grove Ln Unit 561352
- 0 Cypress Grove Ln Unit 655837
- 0 Cypress Grove Ln Unit 712530
- 0 Cypress Grove Ln Unit 724420
- 0 Cypress Grove Ln Unit 915097
- 1812 Cypress Grove Ln
- 1932 Cypress Grove Ln
- 3009 Cypress Grove Ln
- 2090 Cypress Grove Ln
- 3009 SW Cypress Grove Ln
- 0 Cypress Grove Ln Unit 897794
- 30 Cypress Grove Ln SW
- 40 Cypress Grove Ln SW
