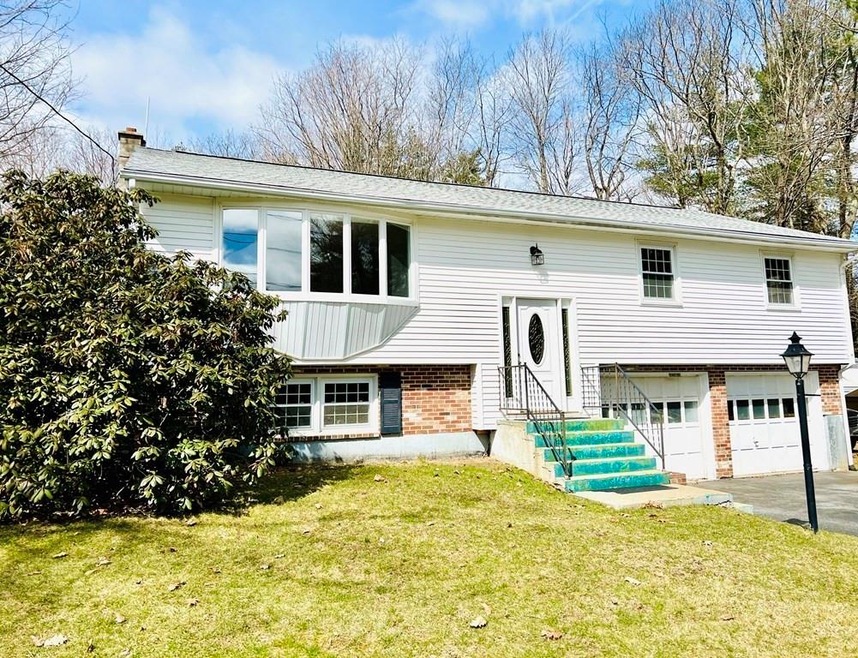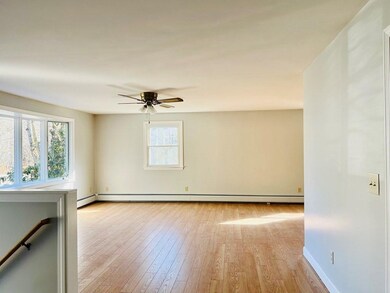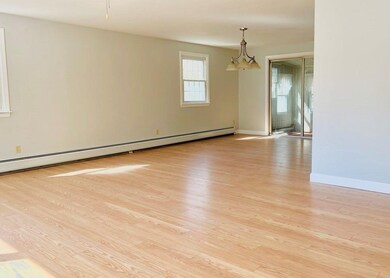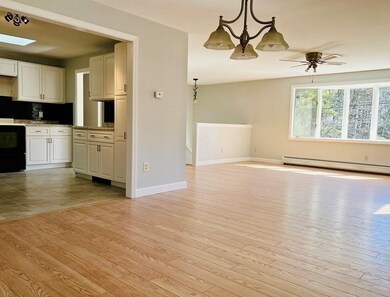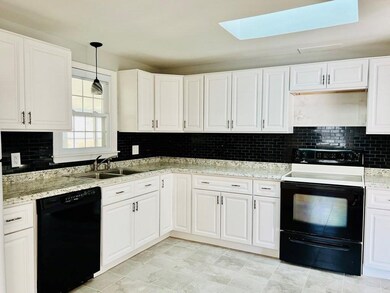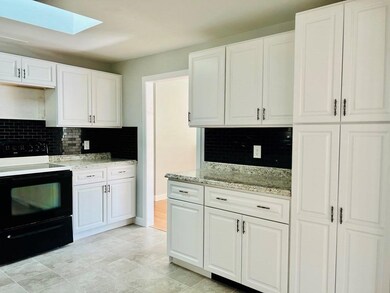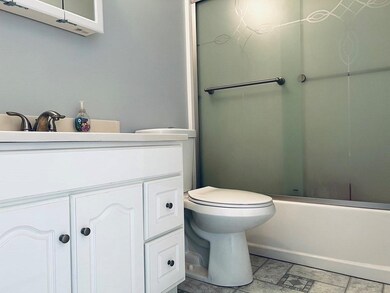
36 Depot Rd Templeton, MA 01468
Highlights
- Golf Course Community
- Raised Ranch Architecture
- Bonus Room
- Community Stables
- Main Floor Primary Bedroom
- Sun or Florida Room
About This Home
As of December 2024There's a whole lot of new in this nice-sized raised ranch that sits on .23 of an acre in Templeton. Upon entering the home you will notice the new wood laminate flooring throughout, the large sun-filled living room that is open to the dining room, and 3 season porch. The kitchen features new countertops, new flooring, and an abundance of cabinet space. The main level of this home also boasts 3 spacious bedrooms with good size closets and 2 full bathrooms. Yes, the master bedroom has its very own bathroom! Located in the partially finished basement are some bonus rooms, the electrical panel (200 amp), the new (2021) propane boiler, and washer and dryer hookups. You can also access the two-car garage from the basement. On the exterior of the home the vinyl siding and roof were replaced in 2020.
Home Details
Home Type
- Single Family
Est. Annual Taxes
- $3,838
Year Built
- Built in 1970
Lot Details
- 10,019 Sq Ft Lot
- Level Lot
- Property is zoned RA1
Parking
- 2 Car Attached Garage
- Tuck Under Parking
- Garage Door Opener
- Driveway
- Open Parking
- Off-Street Parking
Home Design
- Raised Ranch Architecture
- Frame Construction
- Shingle Roof
- Rubber Roof
- Concrete Perimeter Foundation
Interior Spaces
- 1,472 Sq Ft Home
- Ceiling Fan
- Skylights
- Insulated Windows
- Bay Window
- Sliding Doors
- Insulated Doors
- Bonus Room
- Sun or Florida Room
- Washer and Electric Dryer Hookup
Kitchen
- Range
- Dishwasher
Flooring
- Wall to Wall Carpet
- Laminate
- Ceramic Tile
- Vinyl
Bedrooms and Bathrooms
- 3 Bedrooms
- Primary Bedroom on Main
- 2 Full Bathrooms
- Bathtub with Shower
- Separate Shower
Partially Finished Basement
- Walk-Out Basement
- Partial Basement
- Interior Basement Entry
- Garage Access
- Block Basement Construction
- Laundry in Basement
Outdoor Features
- Enclosed patio or porch
- Rain Gutters
Location
- Property is near schools
Schools
- TES Elementary School
- Nrsd Middle School
- Nrsd High School
Utilities
- Window Unit Cooling System
- 3 Heating Zones
- Heating System Uses Propane
- 200+ Amp Service
- Tankless Water Heater
- Propane Water Heater
- Private Sewer
Listing and Financial Details
- Tax Block 00074
- Assessor Parcel Number 3987743
Community Details
Overview
- No Home Owners Association
Recreation
- Golf Course Community
- Community Stables
- Jogging Path
Ownership History
Purchase Details
Home Financials for this Owner
Home Financials are based on the most recent Mortgage that was taken out on this home.Purchase Details
Home Financials for this Owner
Home Financials are based on the most recent Mortgage that was taken out on this home.Similar Homes in the area
Home Values in the Area
Average Home Value in this Area
Purchase History
| Date | Type | Sale Price | Title Company |
|---|---|---|---|
| Quit Claim Deed | -- | None Available | |
| Quit Claim Deed | -- | None Available | |
| Executors Deed | $85,000 | -- | |
| Executors Deed | $85,000 | -- |
Mortgage History
| Date | Status | Loan Amount | Loan Type |
|---|---|---|---|
| Previous Owner | $427,121 | FHA | |
| Previous Owner | $15,225 | Second Mortgage Made To Cover Down Payment | |
| Previous Owner | $356,250 | Purchase Money Mortgage | |
| Previous Owner | $63,460 | New Conventional | |
| Previous Owner | $122,500 | No Value Available | |
| Previous Owner | $25,000 | No Value Available | |
| Previous Owner | $15,700 | No Value Available | |
| Previous Owner | $67,500 | No Value Available |
Property History
| Date | Event | Price | Change | Sq Ft Price |
|---|---|---|---|---|
| 12/11/2024 12/11/24 | Sold | $435,000 | +2.4% | $296 / Sq Ft |
| 10/31/2024 10/31/24 | Pending | -- | -- | -- |
| 10/10/2024 10/10/24 | For Sale | $425,000 | +13.3% | $289 / Sq Ft |
| 05/19/2022 05/19/22 | Sold | $375,000 | +13.6% | $255 / Sq Ft |
| 04/04/2022 04/04/22 | Pending | -- | -- | -- |
| 03/30/2022 03/30/22 | For Sale | $330,000 | +288.2% | $224 / Sq Ft |
| 07/26/2012 07/26/12 | Sold | $85,000 | -14.9% | $58 / Sq Ft |
| 03/23/2012 03/23/12 | Pending | -- | -- | -- |
| 02/28/2012 02/28/12 | Price Changed | $99,900 | -9.2% | $68 / Sq Ft |
| 02/06/2012 02/06/12 | For Sale | $110,000 | -- | $75 / Sq Ft |
Tax History Compared to Growth
Tax History
| Year | Tax Paid | Tax Assessment Tax Assessment Total Assessment is a certain percentage of the fair market value that is determined by local assessors to be the total taxable value of land and additions on the property. | Land | Improvement |
|---|---|---|---|---|
| 2025 | $4,425 | $365,100 | $44,700 | $320,400 |
| 2024 | $4,370 | $346,800 | $38,900 | $307,900 |
| 2023 | $4,163 | $322,200 | $38,900 | $283,300 |
| 2022 | $3,839 | $251,900 | $27,800 | $224,100 |
| 2021 | $3,546 | $220,100 | $27,800 | $192,300 |
| 2020 | $3,437 | $204,200 | $27,800 | $176,400 |
| 2018 | $3,107 | $185,800 | $25,300 | $160,500 |
| 2017 | $2,739 | $169,900 | $25,300 | $144,600 |
| 2016 | $2,640 | $160,300 | $25,300 | $135,000 |
| 2015 | $2,584 | $155,300 | $26,600 | $128,700 |
| 2014 | $2,470 | $152,100 | $26,600 | $125,500 |
Agents Affiliated with this Home
-
Rheault Real Est Team
R
Seller's Agent in 2024
Rheault Real Est Team
Coldwell Banker Realty - Worcester
(508) 795-7500
3 in this area
54 Total Sales
-
Barbara Taylor
B
Buyer's Agent in 2024
Barbara Taylor
Coldwell Banker Realty
(401) 529-4499
1 in this area
65 Total Sales
-
April Cover

Seller's Agent in 2022
April Cover
Laer Realty
(978) 230-3448
3 in this area
31 Total Sales
-
Wendy Poudrette

Seller's Agent in 2012
Wendy Poudrette
Foster-Healey Real Estate
(978) 630-2070
23 in this area
183 Total Sales
-
C
Buyer's Agent in 2012
Christine Bates
William Neylon Real Est.
Map
Source: MLS Property Information Network (MLS PIN)
MLS Number: 72959136
APN: TEMP-000510-000074
- 18 S Main St
- 23 Schoolhouse Rd
- 336 Otter River Rd
- 3 Patriots Rd
- 72 Cottage Ln Unit (B)
- 72 Cottage Ln Unit (A)
- 34 Albert Dr
- 13 Minuteman Dr
- 79 Kendall Pond Rd S
- 0 Mill St Unit 5033403
- 0 Mill St Unit 5007531
- 0 Mill St Unit 4996202
- 130 Princeton St
- 525 Parker St
- 20 Baptist Common Rd
- 389 State Rd
- 79 Wellington Rd
- 18 Pond St
- 430 Parker St
- 58 N Main St
