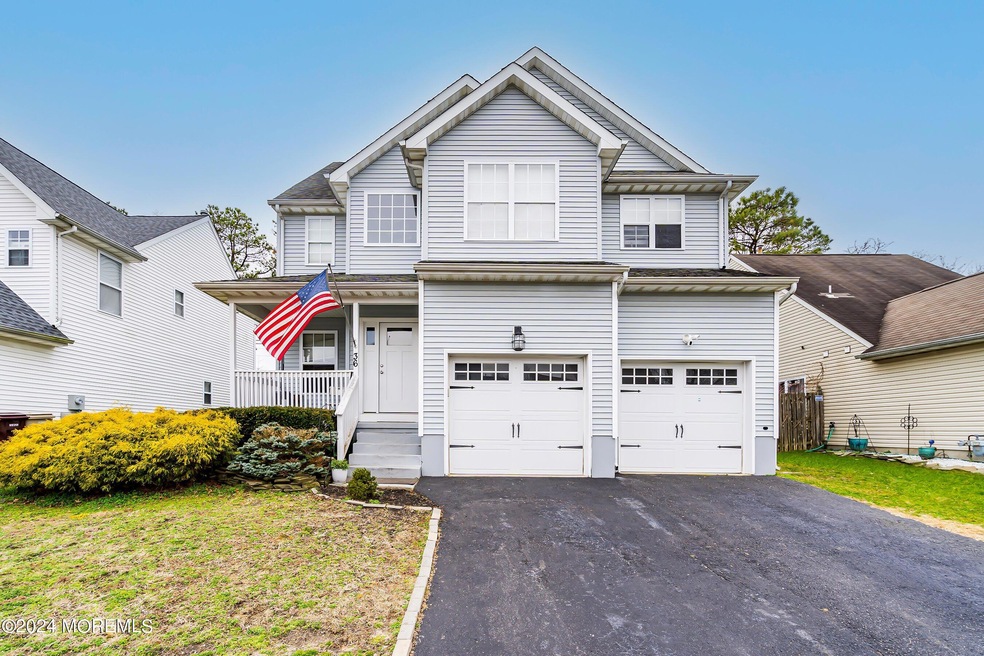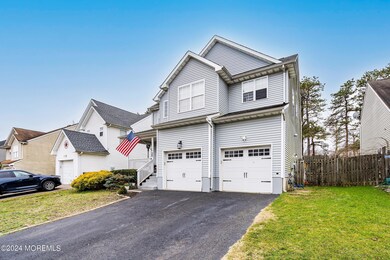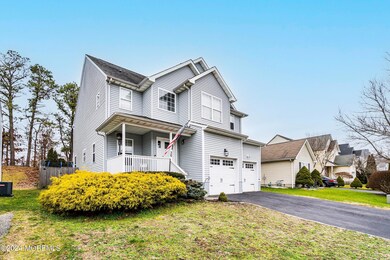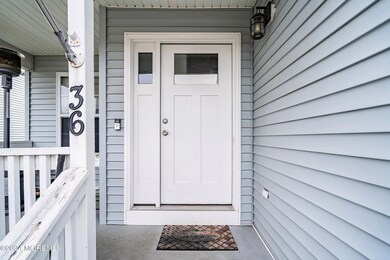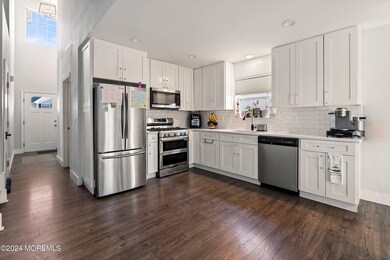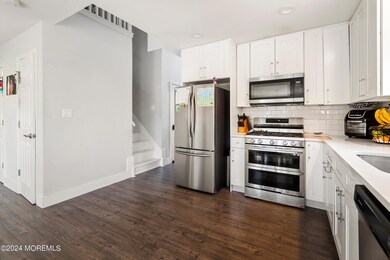
36 Dolphin Cir W Bayville, NJ 08721
Estimated Value: $526,000 - $572,395
Highlights
- Heated In Ground Pool
- Colonial Architecture
- 2 Fireplaces
- New Kitchen
- Deck
- Quartz Countertops
About This Home
As of May 2024Step into luxury with this beautifully renovated 4 Bedroom, 2.5 Bath home in Bayville's prime location! The Gourmet Chef's Kitchen, boasting 42-inch custom cabinetry, stainless steel appliances, and exquisite quartz countertops, invites you in. There you'll find an open Living Room, accentuated by a fantastic gas fireplace and feature wall. Upstairs, discover 4 spacious bedrooms, including a master suite with a large ensuite retreat featuring dual sinks, a tub, and a stall shower. The fully finished basement, equipped with high ceilings and a gas fireplace, creates the perfect space to unwind or entertain. Outside, this home features a private backyard oasis with an inground heated pool and a fully fenced yard. The attached 2-car garage, complemented by carriage style doors and side door access, adds functionality and convenience. Situated with easy access to Barnegat Bay, shopping, and the Garden State Parkway, 36 Dolphin Circle is a rare find that won't last long - seize the chance to make it yours!
Last Agent to Sell the Property
Keller Williams Preferred Properties,Bayville License #1865435 Listed on: 03/09/2024

Last Buyer's Agent
Julie Choy
ERA/ All Realty

Home Details
Home Type
- Single Family
Est. Annual Taxes
- $7,414
Year Built
- Built in 2000
Lot Details
- Lot Dimensions are 50 x 120
- Fenced
HOA Fees
- $13 Monthly HOA Fees
Parking
- 2 Car Attached Garage
- Double-Wide Driveway
Home Design
- Colonial Architecture
- Shingle Roof
- Vinyl Siding
Interior Spaces
- 2,088 Sq Ft Home
- 2-Story Property
- Ceiling height of 9 feet on the main level
- Ceiling Fan
- Recessed Lighting
- 2 Fireplaces
- Gas Fireplace
- Blinds
- Sliding Doors
Kitchen
- New Kitchen
- Eat-In Kitchen
- Stove
- Microwave
- Dishwasher
- Quartz Countertops
Bedrooms and Bathrooms
- 4 Bedrooms
- Walk-In Closet
- Primary Bathroom is a Full Bathroom
- Dual Vanity Sinks in Primary Bathroom
- Primary Bathroom Bathtub Only
- Primary Bathroom includes a Walk-In Shower
Laundry
- Dryer
- Washer
Finished Basement
- Basement Fills Entire Space Under The House
- Fireplace in Basement
Pool
- Heated In Ground Pool
- Outdoor Pool
- Pool Equipment Stays
Outdoor Features
- Deck
- Covered patio or porch
Schools
- Central Reg Middle School
Utilities
- Forced Air Heating and Cooling System
- Heating System Uses Natural Gas
- Natural Gas Water Heater
Community Details
- Foxmoor Vlg Subdivision
Listing and Financial Details
- Exclusions: Personal belongings
- Assessor Parcel Number 06-00973-02-00015
Ownership History
Purchase Details
Home Financials for this Owner
Home Financials are based on the most recent Mortgage that was taken out on this home.Purchase Details
Home Financials for this Owner
Home Financials are based on the most recent Mortgage that was taken out on this home.Purchase Details
Home Financials for this Owner
Home Financials are based on the most recent Mortgage that was taken out on this home.Purchase Details
Home Financials for this Owner
Home Financials are based on the most recent Mortgage that was taken out on this home.Similar Homes in the area
Home Values in the Area
Average Home Value in this Area
Purchase History
| Date | Buyer | Sale Price | Title Company |
|---|---|---|---|
| Chen Shao Mei | $505,000 | Surety Title | |
| Hernandez Leonardi | $350,000 | University Title Ins Agcy | |
| Jersey Shore Home Maintenance Llc | $210,000 | Old Republic Title Ins Co | |
| Ryno James | $169,000 | -- |
Mortgage History
| Date | Status | Borrower | Loan Amount |
|---|---|---|---|
| Open | Chen Shao Mei | $353,000 | |
| Previous Owner | Hernandez Leonardi | $343,650 | |
| Previous Owner | Jersey Shore Home Maintenance Llc | $157,500 | |
| Previous Owner | Ryno James | $160,550 |
Property History
| Date | Event | Price | Change | Sq Ft Price |
|---|---|---|---|---|
| 05/21/2024 05/21/24 | Sold | $505,000 | +1.2% | $242 / Sq Ft |
| 03/20/2024 03/20/24 | Pending | -- | -- | -- |
| 03/09/2024 03/09/24 | For Sale | $499,000 | 0.0% | $239 / Sq Ft |
| 02/12/2024 02/12/24 | Pending | -- | -- | -- |
| 02/02/2024 02/02/24 | For Sale | $499,000 | +42.6% | $239 / Sq Ft |
| 05/15/2020 05/15/20 | Sold | $350,000 | 0.0% | $168 / Sq Ft |
| 04/02/2020 04/02/20 | Pending | -- | -- | -- |
| 03/23/2020 03/23/20 | For Sale | $349,990 | -- | $168 / Sq Ft |
Tax History Compared to Growth
Tax History
| Year | Tax Paid | Tax Assessment Tax Assessment Total Assessment is a certain percentage of the fair market value that is determined by local assessors to be the total taxable value of land and additions on the property. | Land | Improvement |
|---|---|---|---|---|
| 2024 | $7,554 | $325,600 | $67,400 | $258,200 |
| 2023 | $7,414 | $325,600 | $67,400 | $258,200 |
| 2022 | $7,414 | $325,600 | $67,400 | $258,200 |
| 2021 | $7,258 | $325,600 | $67,400 | $258,200 |
| 2020 | $6,712 | $301,100 | $67,400 | $233,700 |
| 2019 | $6,525 | $301,100 | $67,400 | $233,700 |
| 2018 | $6,504 | $301,100 | $67,400 | $233,700 |
| 2017 | $6,263 | $301,100 | $67,400 | $233,700 |
| 2016 | $6,230 | $301,100 | $67,400 | $233,700 |
| 2015 | $6,058 | $301,100 | $67,400 | $233,700 |
| 2014 | $5,887 | $301,100 | $67,400 | $233,700 |
Agents Affiliated with this Home
-
Travis Cheney
T
Seller's Agent in 2024
Travis Cheney
Keller Williams Preferred Properties,Bayville
(609) 713-2140
3 in this area
6 Total Sales
-

Buyer's Agent in 2024
Julie Choy
ERA/ All Realty
(732) 829-3900
17 in this area
95 Total Sales
-
J
Seller's Agent in 2020
Joy Bearden
Keller Williams Shore Properties
-

Buyer's Agent in 2020
Jonathan Yount
RE/MAX
Map
Source: MOREMLS (Monmouth Ocean Regional REALTORS®)
MLS Number: 22402938
APN: 06-00973-02-00015
- 28 Dolphin Cir W
- 0 Fremont Unit NJOC2033136
- 0 Fremont Unit 22510020
- 16 Lena Ct
- 78 Dolphin Cir E
- 18 Forest View Dr
- 175 Southern Blvd
- 830 Atlantic City Blvd
- 0 Mariciel Ave
- 00 Nolan Ave
- 0 Serpentine Dr Unit 22500910
- 228 Elizabeth Ave
- 421 Princeton Ave
- 1 Potters Creek Ct
- 759 Route 9
- 759 Atlantic City Blvd
- 0 Floral Ave
- 0 Tallwood Way
- 43 Brittany Dr
- 40 Butler Blvd
- 36 Dolphin Cir W
- 38 Dolphin Cir W
- 34 Dolphin Cir W
- 32 Dolphin Cir W
- 40 Dolphin Cir W
- 30 Dolphin Cir W
- 42 Dolphin Cir W
- 35 Dolphin Cir W
- 33 Dolphin Cir W
- 37 Dolphin Cir W
- 31 Dolphin Cir W
- 39 Dolphin Cir W
- 44 Dolphin Cir W
- 29 Dolphin Cir W
- 26 Dolphin Cir W
- 2 Orsaf Ln
- 25 Dolphin Cir W
- 45 Dolphin Cir W
- 3 Orsaf Ln
- 21 Dolphin Cir W
