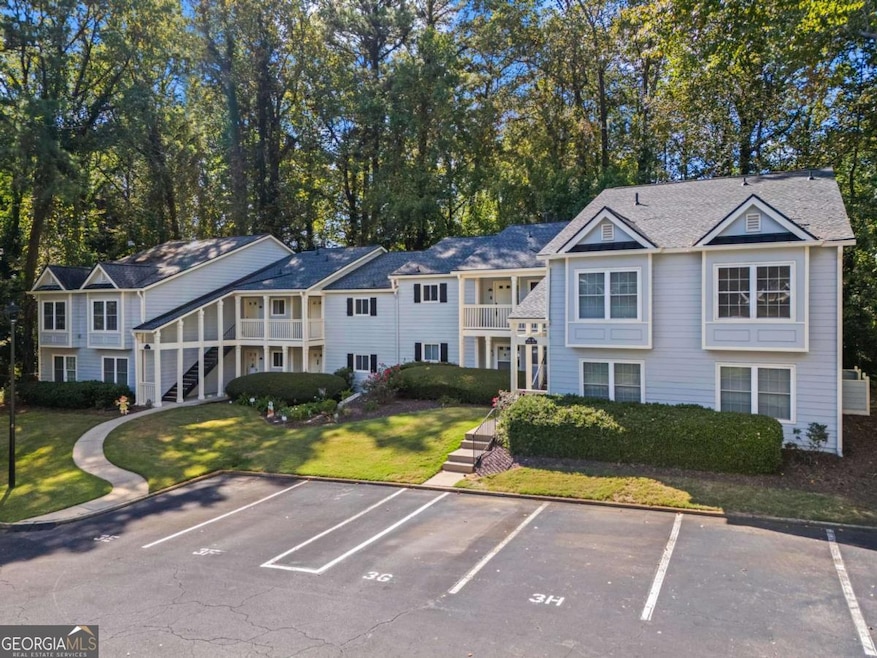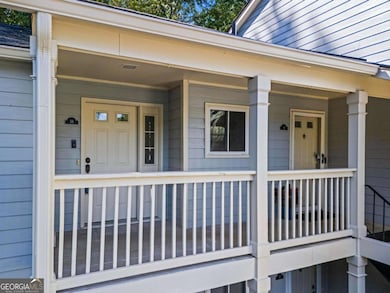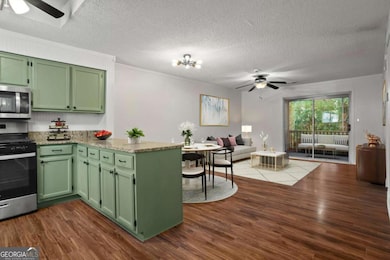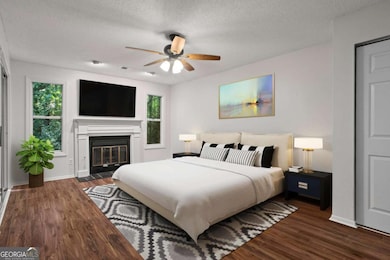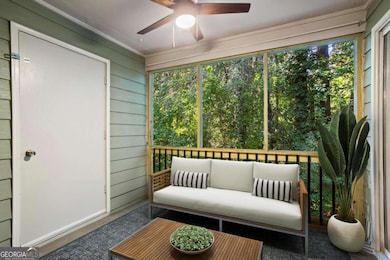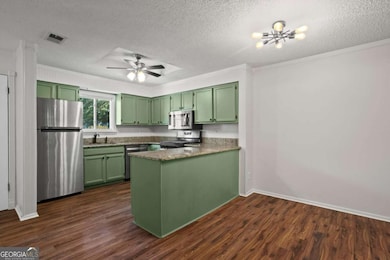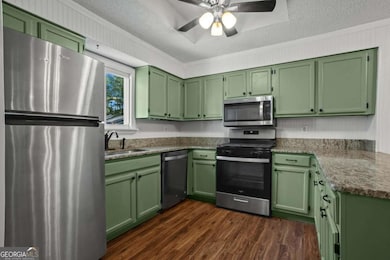36 Doranne Ct SE Smyrna, GA 30080
Estimated payment $1,548/month
Highlights
- In Ground Pool
- No Units Above
- Property is near public transit
- Campbell High School Rated A-
- Clubhouse
- Private Lot
About This Home
Just minutes from The Battery Atlanta, Truist Park, and the Cobb Galleria, this top-floor condo blends city convenience with peaceful surroundings. Inside, beautiful floors and a granite kitchen with stainless steel appliances flow into open living and dining spaces. The spacious bedroom suite features a cozy fireplace, an updated full bath, and access to a screened balcony with extra storage - ideal for enjoying morning coffee or unwinding in the evening with wooded views. A half bath off the main living area adds convenience for guests. Enjoy a beautifully landscaped community with a pool, clubhouse, tennis courts, and a tranquil lake for relaxing. With easy access to I-75, I-285, and all of Cobb's top shopping and dining, 36 Doranne Court offers comfort, convenience, and calm in one perfect package.
Property Details
Home Type
- Condominium
Est. Annual Taxes
- $1,931
Year Built
- Built in 1984
Lot Details
- No Units Above
- 1 Common Wall
- Wooded Lot
HOA Fees
- $338 Monthly HOA Fees
Home Design
- Traditional Architecture
- Garden Home
- Composition Roof
- Press Board Siding
Interior Spaces
- 1-Story Property
- High Ceiling
- Ceiling Fan
- Family Room with Fireplace
Kitchen
- Microwave
- Dishwasher
Bedrooms and Bathrooms
- 1 Main Level Bedroom
Laundry
- Laundry Room
- Dryer
- Washer
Parking
- 1 Parking Space
- Assigned Parking
Outdoor Features
- In Ground Pool
- Balcony
Location
- Property is near public transit
- Property is near schools
- Property is near shops
Schools
- Smyrna Elementary School
- Campbell Middle School
- Campbell High School
Utilities
- Forced Air Heating and Cooling System
- Underground Utilities
- High Speed Internet
- Phone Available
- Cable TV Available
Community Details
Overview
- Association fees include maintenance exterior, ground maintenance, pest control, swimming, tennis, water
- Mid-Rise Condominium
- Hillsdale Subdivision
Amenities
- Clubhouse
Recreation
- Tennis Courts
- Community Pool
Map
Home Values in the Area
Average Home Value in this Area
Tax History
| Year | Tax Paid | Tax Assessment Tax Assessment Total Assessment is a certain percentage of the fair market value that is determined by local assessors to be the total taxable value of land and additions on the property. | Land | Improvement |
|---|---|---|---|---|
| 2025 | $1,931 | $98,644 | $40,000 | $58,644 |
| 2024 | $1,931 | $98,644 | $40,000 | $58,644 |
| 2023 | $1,149 | $82,964 | $32,000 | $50,964 |
| 2022 | $1,353 | $67,148 | $8,800 | $58,348 |
| 2021 | $1,066 | $51,588 | $8,800 | $42,788 |
| 2020 | $1,060 | $51,276 | $8,800 | $42,476 |
| 2019 | $1,163 | $42,304 | $8,800 | $33,504 |
| 2018 | $1,163 | $42,304 | $8,800 | $33,504 |
| 2017 | $980 | $38,000 | $7,720 | $30,280 |
| 2016 | $170 | $34,368 | $7,808 | $26,560 |
| 2015 | $177 | $35,816 | $8,800 | $27,016 |
| 2014 | $106 | $23,176 | $0 | $0 |
Property History
| Date | Event | Price | List to Sale | Price per Sq Ft | Prior Sale |
|---|---|---|---|---|---|
| 11/05/2025 11/05/25 | Price Changed | $199,990 | -7.0% | -- | |
| 10/13/2025 10/13/25 | For Sale | $215,000 | +65.4% | -- | |
| 04/18/2019 04/18/19 | Sold | $130,000 | -7.1% | $148 / Sq Ft | View Prior Sale |
| 03/13/2019 03/13/19 | Pending | -- | -- | -- | |
| 03/04/2019 03/04/19 | For Sale | $139,900 | +47.3% | $159 / Sq Ft | |
| 11/25/2016 11/25/16 | Sold | $95,000 | -3.6% | $108 / Sq Ft | View Prior Sale |
| 10/13/2016 10/13/16 | Pending | -- | -- | -- | |
| 09/28/2016 09/28/16 | For Sale | $98,500 | +14.5% | $112 / Sq Ft | |
| 05/21/2015 05/21/15 | Sold | $86,000 | -4.4% | $98 / Sq Ft | View Prior Sale |
| 04/21/2015 04/21/15 | Pending | -- | -- | -- | |
| 03/14/2015 03/14/15 | For Sale | $90,000 | -- | $102 / Sq Ft |
Purchase History
| Date | Type | Sale Price | Title Company |
|---|---|---|---|
| Warranty Deed | $130,000 | -- | |
| Deed | -- | -- | |
| Warranty Deed | $95,000 | -- | |
| Warranty Deed | $86,000 | -- | |
| Deed | $81,500 | -- | |
| Deed | $44,000 | -- |
Mortgage History
| Date | Status | Loan Amount | Loan Type |
|---|---|---|---|
| Open | $126,007 | New Conventional | |
| Previous Owner | $93,279 | No Value Available | |
| Previous Owner | -- | No Value Available | |
| Previous Owner | $93,279 | FHA | |
| Previous Owner | $73,100 | New Conventional | |
| Previous Owner | $81,500 | Trade | |
| Previous Owner | $24,000 | No Value Available |
Source: Georgia MLS
MLS Number: 10625150
APN: 17-0707-0-334-0
- 2200 Woodlands Dr SE
- 72 Fair Haven Way SE
- 62 Rumson Ct SE Unit 7
- 2085 Lake Park Dr SE
- 38 Rumson Ct SE
- 37 Rumson Ct SE
- 357 Overture Ct
- 1836 Roswell St Unit 6405
- 1836 Roswell St Unit 3308
- 1836 Roswell St SE
- 2215 Gordon Cir SE
- 2400 Post Village Dr SE
- 2121 Windy Hill Rd
- 2530 Rolling View Dr SE
- 2530 Rolling View Dr SE
- 1962 Brightleaf Way Unit 84
- 1929 Brightleaf Way Unit 66
- 1453 Springleaf Cir SE
- 1717 Wynndowne Trail SE
- 1714 Wynndowne Trail SE
