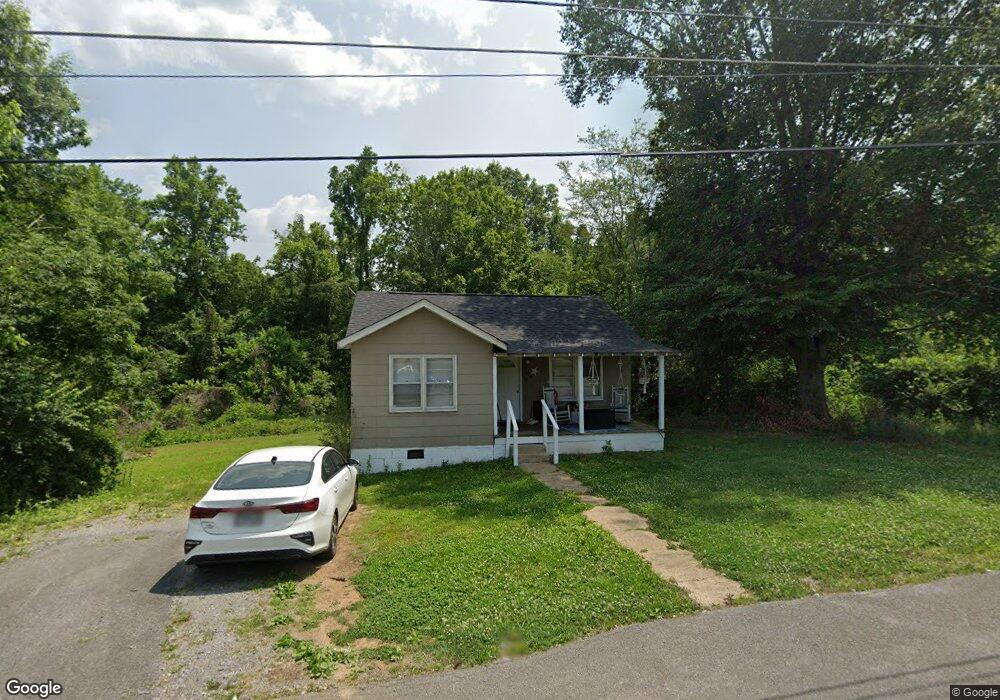36 East Ave Rossville, GA 30741
Estimated Value: $137,000 - $195,000
--
Bed
--
Bath
756
Sq Ft
$224/Sq Ft
Est. Value
About This Home
This home is located at 36 East Ave, Rossville, GA 30741 and is currently estimated at $169,667, approximately $224 per square foot. 36 East Ave is a home with nearby schools including Chattanooga Valley Elementary School, Chattanooga Valley Middle School, and Ridgeland High School.
Ownership History
Date
Name
Owned For
Owner Type
Purchase Details
Closed on
Dec 19, 2023
Sold by
Butcher Harold E
Bought by
Bolander Anthony and Currie Florence
Current Estimated Value
Purchase Details
Closed on
Jul 2, 2010
Sold by
Butcher Harold E
Bought by
Bartlett Jon M
Home Financials for this Owner
Home Financials are based on the most recent Mortgage that was taken out on this home.
Original Mortgage
$45,000
Interest Rate
4.79%
Mortgage Type
New Conventional
Purchase Details
Closed on
Jun 5, 2000
Sold by
Butcher Harold E and Butcher Delores A
Bought by
Butcher Harold E
Purchase Details
Closed on
Dec 9, 1991
Sold by
Caldwell Clarence H
Bought by
Butcher Harold E and Butcher Delores A
Purchase Details
Closed on
Jan 1, 1972
Bought by
Caldwell Clarence H
Create a Home Valuation Report for This Property
The Home Valuation Report is an in-depth analysis detailing your home's value as well as a comparison with similar homes in the area
Home Values in the Area
Average Home Value in this Area
Purchase History
| Date | Buyer | Sale Price | Title Company |
|---|---|---|---|
| Bolander Anthony | $142,000 | -- | |
| Bartlett Jon M | $45,000 | -- | |
| Butcher Harold E | -- | -- | |
| Butcher Harold E | -- | -- | |
| Caldwell Clarence H | -- | -- |
Source: Public Records
Mortgage History
| Date | Status | Borrower | Loan Amount |
|---|---|---|---|
| Previous Owner | Bartlett Jon M | $45,000 |
Source: Public Records
Tax History Compared to Growth
Tax History
| Year | Tax Paid | Tax Assessment Tax Assessment Total Assessment is a certain percentage of the fair market value that is determined by local assessors to be the total taxable value of land and additions on the property. | Land | Improvement |
|---|---|---|---|---|
| 2024 | $789 | $32,673 | $5,770 | $26,903 |
| 2023 | $771 | $31,189 | $5,770 | $25,419 |
| 2022 | $729 | $27,521 | $5,770 | $21,751 |
| 2021 | $575 | $18,872 | $5,770 | $13,102 |
| 2020 | $540 | $16,856 | $5,770 | $11,086 |
| 2019 | $549 | $16,856 | $5,770 | $11,086 |
| 2018 | $446 | $16,856 | $5,770 | $11,086 |
| 2017 | $409 | $16,856 | $5,770 | $11,086 |
| 2016 | $255 | $12,564 | $5,770 | $6,794 |
| 2015 | $577 | $17,170 | $6,216 | $10,954 |
| 2014 | $498 | $17,170 | $6,216 | $10,954 |
| 2013 | -- | $17,170 | $6,216 | $10,954 |
Source: Public Records
Map
Nearby Homes
- 34 And 38 East Ave
- 3438 East Ave
- 0 Dry Valley Rd Unit 1507680
- 89 Oak Ct
- 880 Dry Valley Rd
- 1308 Dry Valley Rd
- 256 Cascade Dr
- 242 Cascade Dr
- 107 Cascade Dr
- 18 Buck Creek Ln
- 0 W Schmidt Rd Unit 1507496
- 54 Ferncliff Dr
- 306 Dry Valley Rd
- 278 Dry Valley Rd
- 705 Scenic Dr
- 76 Saddlebred Way
- 733 Crestridge Dr
- 710 Mission Ridge Rd
- 1901 Eric Dr
- 309 W Schmitt Rd
- 3438 E Ave
- 34 And 38 E Ave
- 1091 Dry Valley Rd
- 1091 Dry Valley Rd
- 0 East Ave
- 1090 Dry Valley Rd
- 35 East Ave
- 56 East Ave
- 1086 Dry Valley Rd
- 1092 Dry Valley Rd
- 1049 Dry Valley Rd
- 11 Cherry Ln
- 1095 Dry Valley Rd
- 27 Cherry Ln
- 1060 Dry Valley Rd
- 27 Cherry Ln
- 115 East Ave
- 76 East Ave
- 82 Rainbow Dr
- 43 Cherry Ln
