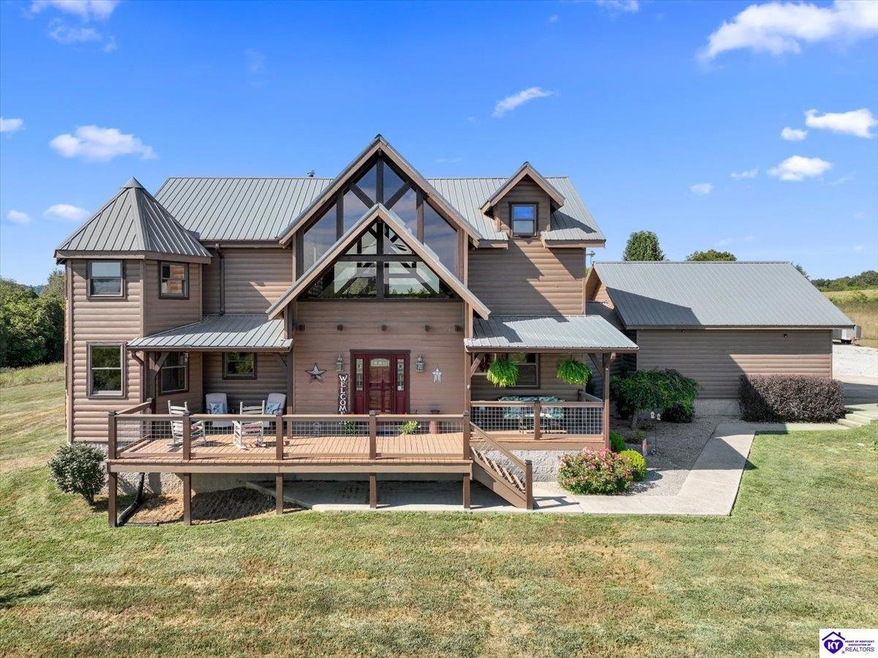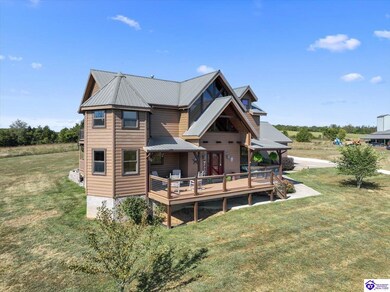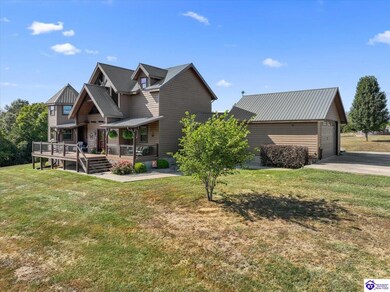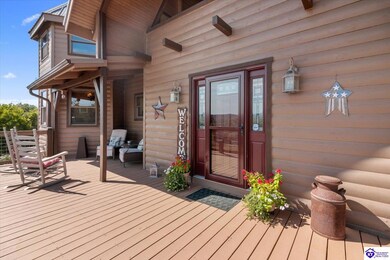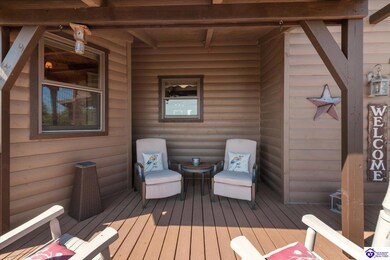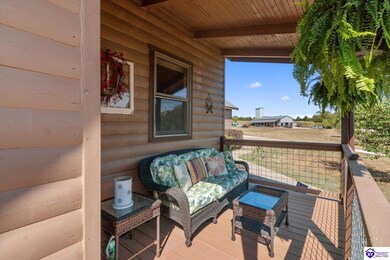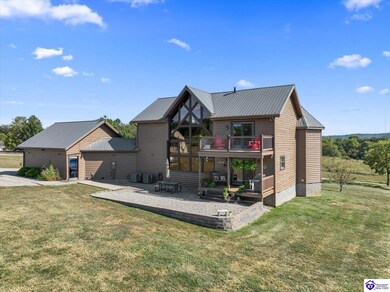36 Ed Cecil Rd Raywick, KY 40060
Estimated payment $3,330/month
Highlights
- Hot Property
- Breakfast Area or Nook
- Fireplace
- Main Floor Primary Bedroom
- 2 Car Garage
- Soaking Tub
About This Home
Here is the one!! The epitome of luxury meets country living!! This home has an impressive build history and a complete list of upgrades (please see attached documents for further information) and was also featured on HGTV's show Log Cabin Living. Welcome home to your own private oasis situated on 7.5 acres. This home is almost too stunning to describe in words and has been meticulously maintained and updated. The home is an Amish built 2 Story home with an open concept. The views from this property are breathtaking with 270o territorial views from every room with an abundance of natural light throughout. Imagine relaxing around the fireplace glow watching the snow fall in the Winter! The spacious eat-in kitchen, Two Full Bathrooms have been completely updated recently along with newer flooring throughout the main level. The kitchen offers plenty of storage with extra deep cabinets and Granite countertops. There is an additional breakfast nook/office nestled off of the kitchen!! The main level provides a bedroom and full bath. The primary suite located on the second floor provides privacy and comfort with a private covered balcony and will make you feel like you are on vacation every day. The primary bath is sure to impress with dual sinks, a large soaking tub and radiant heated tile flooring. There is an additional open concept 3rd Bedroom and a full bath with a stand up shower on the second floor. Some other nice additions to this one of a kind property include a 3 way filtered water system, Fiber Optic Cable, an attached 2 car garage with storage space galore, newer garage doors and a 5x10 underground storm shelter, a 24x40 detached 3 car garage and a 24x30 barn. Beauty boasts at every single corner of this home. Come see it today and let us lead you home!!!
Home Details
Home Type
- Single Family
Est. Annual Taxes
- $2,075
Year Built
- Built in 2012
Lot Details
- 7.5 Acre Lot
Parking
- 2 Car Garage
Home Design
- Brick Exterior Construction
- Block Foundation
Interior Spaces
- 1,995 Sq Ft Home
- 2-Story Property
- Fireplace
- Breakfast Area or Nook
Bedrooms and Bathrooms
- 3 Bedrooms
- Primary Bedroom on Main
- Soaking Tub
Utilities
- Forced Air Heating and Cooling System
- Septic System
Listing and Financial Details
- Assessor Parcel Number 013-017-03-02
Map
Home Values in the Area
Average Home Value in this Area
Tax History
| Year | Tax Paid | Tax Assessment Tax Assessment Total Assessment is a certain percentage of the fair market value that is determined by local assessors to be the total taxable value of land and additions on the property. | Land | Improvement |
|---|---|---|---|---|
| 2024 | $2,075 | $132,000 | $132,000 | $0 |
| 2023 | $2,096 | $132,000 | $132,000 | $0 |
| 2022 | $2,165 | $132,000 | $132,000 | $0 |
| 2021 | $2,203 | $132,000 | $132,000 | $0 |
| 2020 | $2,231 | $280,000 | $15,000 | $265,000 |
| 2019 | $2,231 | $132,000 | $132,000 | $0 |
| 2017 | $2,058 | $220,000 | $15,000 | $205,000 |
| 2015 | $1,547 | $175,000 | $15,000 | $160,000 |
| 2012 | $1,498 | $175,000 | $15,000 | $160,000 |
Property History
| Date | Event | Price | List to Sale | Price per Sq Ft | Prior Sale |
|---|---|---|---|---|---|
| 10/31/2025 10/31/25 | Price Changed | $598,999 | 0.0% | $300 / Sq Ft | |
| 10/15/2025 10/15/25 | For Sale | $599,000 | +113.9% | $300 / Sq Ft | |
| 02/26/2018 02/26/18 | Sold | $280,000 | -15.2% | $141 / Sq Ft | View Prior Sale |
| 01/30/2018 01/30/18 | Pending | -- | -- | -- | |
| 01/02/2018 01/02/18 | For Sale | $330,000 | -- | $166 / Sq Ft |
Purchase History
| Date | Type | Sale Price | Title Company |
|---|---|---|---|
| Warranty Deed | $280,000 | Freibert & Mattingly Title | |
| Deed | $199,900 | None Available | |
| Deed | $36,166 | -- |
Mortgage History
| Date | Status | Loan Amount | Loan Type |
|---|---|---|---|
| Previous Owner | $189,905 | New Conventional |
Source: Heart of Kentucky Association of REALTORS®
MLS Number: HK25004411
APN: 013-017-03-02
- 20 Mccauley Rd
- 940 Lamkin Ln
- 485 Head Distillery Rd
- 45 Cambron Ln
- 1000 Hazy Downs Rd
- Dry Fork Road Lot Unit WP001
- Lot 38 Sulphur Lick Rd
- 2346 Sulphur Lick Rd
- 655 Sallie Ray Pike
- 1300 block Homestead Valley Rd
- 0 Homestead Valley Rd
- 0 Sulphur Lick Rd Unit 11577685
- 84 Drew Ln
- 87 Silverado Ln
- 2235 Larry Hunt Rd
- 1340 Spencer Hamilton Rd
- 4126 Scotts Ridge Rd
- 8675 Kentucky 52
- 0 Green Hollow Rd Unit LotWP001 24042672
- 0 Green Hollow Rd
- 391 N 1st St Unit 2
- 103 W Main St
- 114 Woebegona Way
- 2319 Greensburg Rd
- 2319 Greensburg Rd Unit 41
- 2319 Greensburg Rd Unit Lot 12
- 2319 Greensburg Rd
- 2319 Greensburg Rd Unit 16
- 2319 Greensburg Rd Unit 14
- 2319 Greensburg Rd Unit 17
- 2319 Greensburg Rd Unit 38
- 2319 Greensburg Rd Unit 46
- 2319 Greensburg Rd Unit 53
- 407 W Stephen Foster Ave Unit 1
- 151 Smith Ridge Rd
- 100 Sycamore Loop
- 111 E Obryan Ave
- 334 Sycamore Loop
- 151 Smith Ridge Rd Unit 27
- 225 Sycamore Loop
