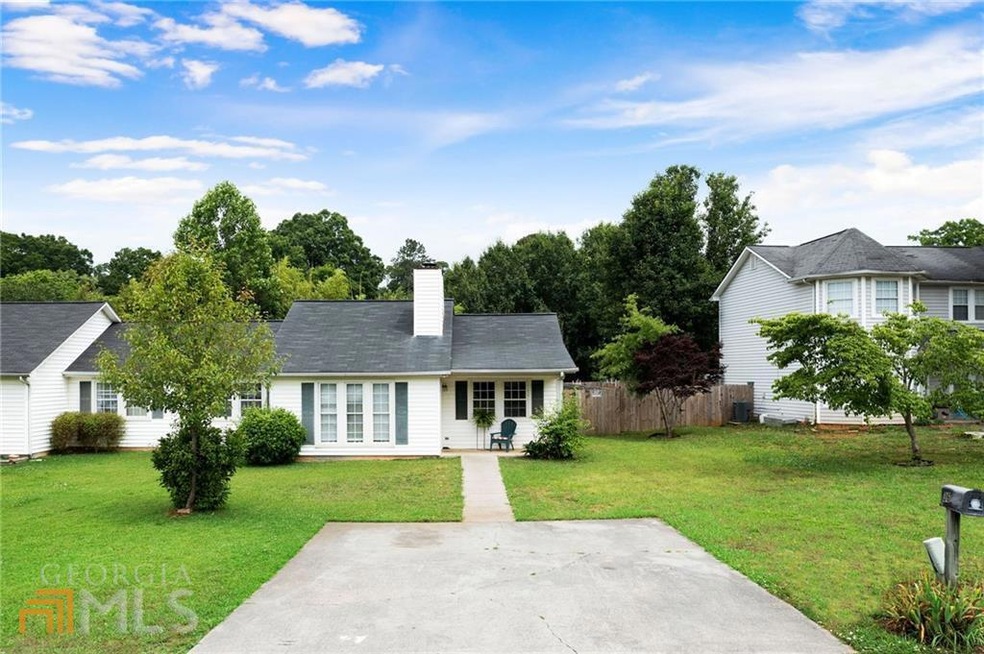
$259,000
- 3 Beds
- 3 Baths
- 1,790 Sq Ft
- 106 Eastwood Dr
- Cartersville, GA
I love HALF -Circle Driveways! - Easy Access. 1,790 SQFT - Almost FULLY 4-sided BRICK ranch -OPEN Concept Living and Kitchen space -Granite countertops - updated cabinets - hardware - (Refrigerator will not stay). Newer appliances. Beautiful SUNROOM off the back plenty of windows and light coming in. 3 Bedroom 3 FULL Bathrooms - with an extra room that can provide a work at home space.
DANIEL DEMERS Sell Your Home Services LLC
