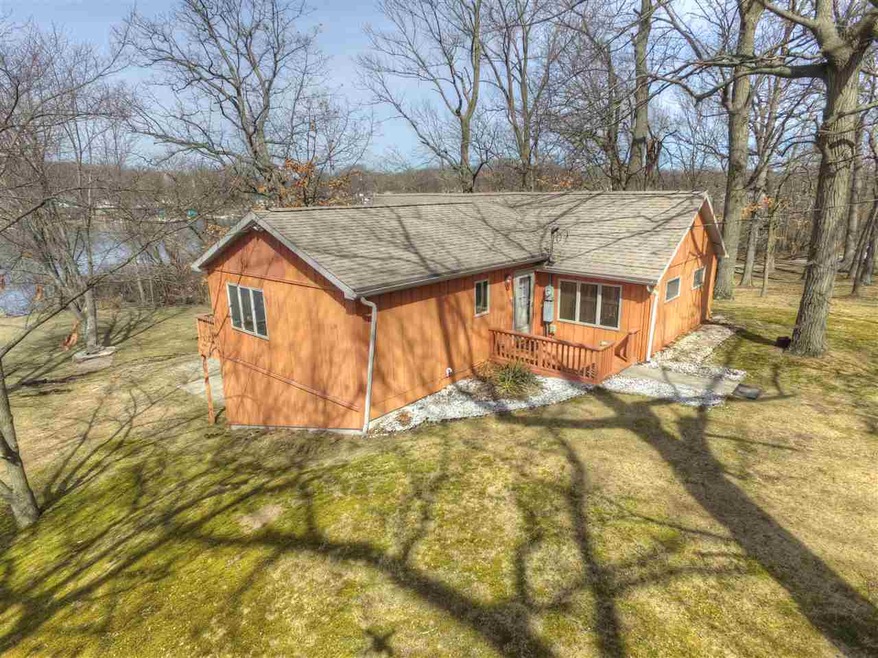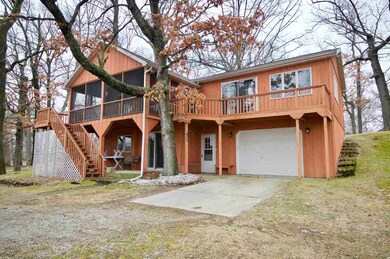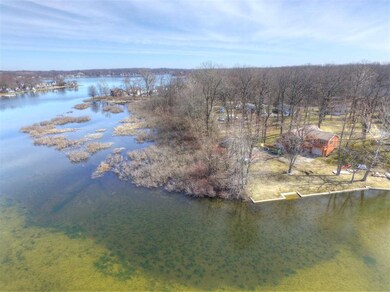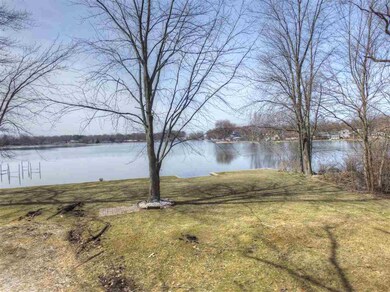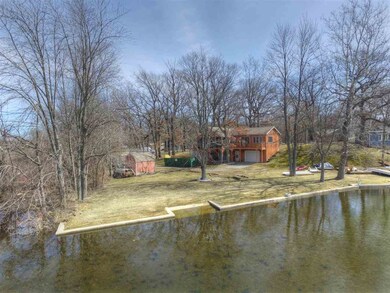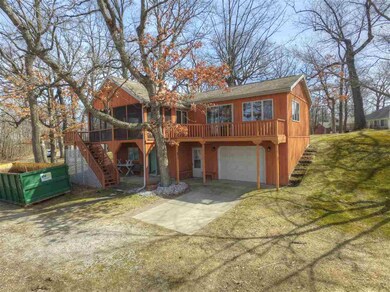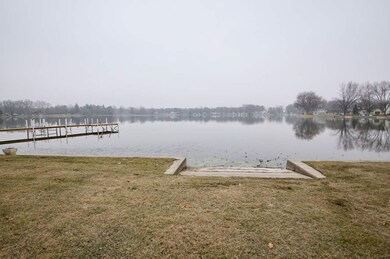
36 Ems T26f Ln Leesburg, IN 46538
Estimated Value: $387,000 - $654,972
Highlights
- 92 Feet of Waterfront
- Pier or Dock
- Primary Bedroom Suite
- Warsaw Community High School Rated A-
- Parking available for a boat
- Open Floorplan
About This Home
As of May 2018Its all about the view! Every room in this home gives you the peaceful views of the water and nature around you. Feel like your own your own private island overlooking beautiful all sports Tippy/Oswego Lake. Home all move in ready with new kitchen, new appliances, newer roof, newer geo thermal heating and cooling, newer water heater, and so much more. Both large bedrooms, Master features walk-in closet and private door out to deck. Open concept great room, screened in covered porch, main level laundry, attached extra large garage, and so much more. LL walk-out features family room with wet bar, built-in storage, and half bath. Enjoy the cement sea wall, private boat ramp, pier, and water all around you. Must see. Loft is not figured into sq ft
Home Details
Home Type
- Single Family
Est. Annual Taxes
- $1,299
Year Built
- Built in 1950
Lot Details
- 8,712 Sq Ft Lot
- 92 Feet of Waterfront
- Lake Front
- Backs to Open Ground
- Landscaped
- Corner Lot
Parking
- 1 Car Attached Garage
- Garage Door Opener
- Off-Street Parking
- Parking available for a boat
Home Design
- Walk-Out Ranch
- Poured Concrete
- Shingle Roof
- Cedar
Interior Spaces
- 1-Story Property
- Open Floorplan
- Built-in Bookshelves
- Beamed Ceilings
- Cathedral Ceiling
- Double Pane Windows
- Entrance Foyer
- Great Room
- Screened Porch
- Vinyl Flooring
- Water Views
- Laundry on main level
Kitchen
- Eat-In Kitchen
- Breakfast Bar
- Kitchen Island
- Disposal
Bedrooms and Bathrooms
- 2 Bedrooms
- Primary Bedroom Suite
- Split Bedroom Floorplan
- Walk-In Closet
Finished Basement
- Walk-Out Basement
- 1 Bathroom in Basement
Eco-Friendly Details
- Energy-Efficient Appliances
- Energy-Efficient Windows
- Energy-Efficient HVAC
- Energy-Efficient Thermostat
Outdoor Features
- Waterski or Wakeboard
- Seawall
- Lake Property
- Lake, Pond or Stream
- Balcony
- Covered Deck
Schools
- Leesburg Elementary School
- Lakeview Middle School
- Warsaw High School
Utilities
- Central Air
- Geothermal Heating and Cooling
- Private Company Owned Well
- Well
- Septic System
- Cable TV Available
Community Details
- Pier or Dock
Listing and Financial Details
- Assessor Parcel Number 43-07-12-300-294.000-016
Ownership History
Purchase Details
Purchase Details
Home Financials for this Owner
Home Financials are based on the most recent Mortgage that was taken out on this home.Similar Homes in Leesburg, IN
Home Values in the Area
Average Home Value in this Area
Purchase History
| Date | Buyer | Sale Price | Title Company |
|---|---|---|---|
| Tippy Cottage Llc | -- | None Listed On Document | |
| Tippy | $335,000 | -- | |
| Tippy Cottage Llc | $335,000 | Hamilton National Title Llc |
Property History
| Date | Event | Price | Change | Sq Ft Price |
|---|---|---|---|---|
| 05/15/2018 05/15/18 | Sold | $335,000 | -2.9% | $178 / Sq Ft |
| 04/18/2018 04/18/18 | Pending | -- | -- | -- |
| 04/11/2018 04/11/18 | For Sale | $345,000 | -- | $184 / Sq Ft |
Tax History Compared to Growth
Tax History
| Year | Tax Paid | Tax Assessment Tax Assessment Total Assessment is a certain percentage of the fair market value that is determined by local assessors to be the total taxable value of land and additions on the property. | Land | Improvement |
|---|---|---|---|---|
| 2024 | $8,279 | $468,200 | $304,000 | $164,200 |
| 2023 | $5,106 | $430,900 | $276,100 | $154,800 |
| 2022 | $4,677 | $400,600 | $263,600 | $137,000 |
| 2021 | $4,076 | $343,800 | $228,700 | $115,100 |
| 2020 | $3,311 | $272,900 | $157,800 | $115,100 |
| 2019 | $3,140 | $267,400 | $157,800 | $109,600 |
| 2018 | $1,402 | $250,300 | $153,900 | $96,400 |
| 2017 | $1,299 | $245,100 | $153,900 | $91,200 |
| 2016 | $1,518 | $256,900 | $165,500 | $91,400 |
| 2014 | $1,384 | $255,200 | $165,500 | $89,700 |
| 2013 | $1,384 | $251,000 | $165,500 | $85,500 |
Agents Affiliated with this Home
-
Tara Lochmandy

Seller's Agent in 2018
Tara Lochmandy
Cressy & Everett- Goshen
(574) 849-4220
135 Total Sales
-
Patrick Pfefferkorn

Buyer's Agent in 2018
Patrick Pfefferkorn
RE/MAX
(574) 551-4404
91 Total Sales
Map
Source: Indiana Regional MLS
MLS Number: 201813838
APN: 43-07-12-300-294.000-016
- 387 Ems T26 Ln
- 426 Ems T26 Ln
- 3218 E Armstrong Rd
- TBD Potawatami Ln
- 6028 N 2nd St
- 3705 E Forest Glen Ave
- 3865 E Forest Glen Ave
- 2701 E 700 N
- 4116 E Stanton Rd
- 4077 E Oldfield Dr
- 4109 E Woodland Ct
- 3 Ems T20 Ln
- 7266 N 200 E
- 14 Ems T41 Ln
- 75 Ems T16 Ln
- 40 Ems T15a Ln
- 4630 E Armstrong Rd
- 2765 E Evergreen Dr
- 0 Ems C31 Ln Unit 202517137
- 18 Ems T13e Ln
- 36 Ems T26f Ln
- 24 Ems T26f Ln
- 22 Ems T26f Ln
- 26 Ems T26d Ln
- 22 Ems T26d Ln
- 18 Ems T26d Ln
- 14 Ems T26d Ln
- 20 Ems T26f Ln
- 20 Ems T26f Ln
- 16 Ems T26f Ln
- 267 Ems T26 Ln
- 12 Ems T26d Ln
- 233 Ems T26 Ln
- 406 Ems T26 Ln
- 223 Ems T26 Ln
- 223 Ems T26 Ln Unit Lake Tippecanoe/Oswe
- 384 Ems T26 Ln
- 240 Ems T26 Ln
- 9 Ems T26c Ln
- 215 Ems T26 Ln
