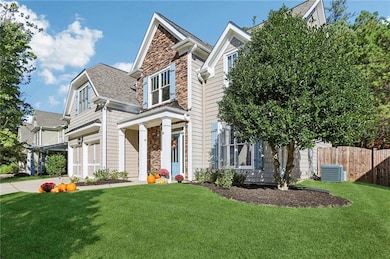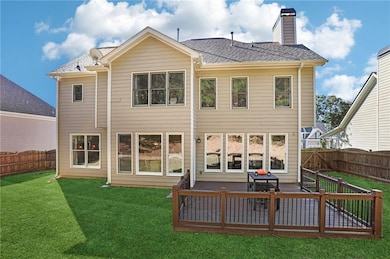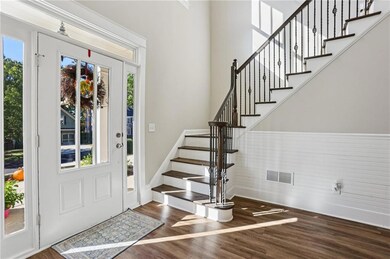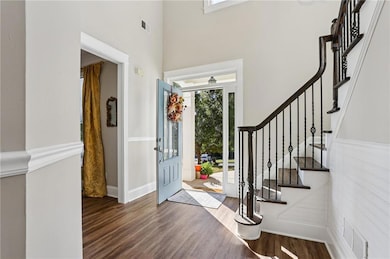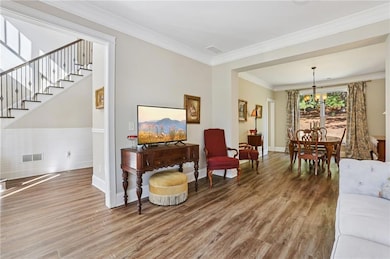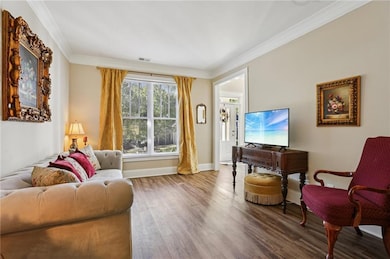36 Evergreen Way Dallas, GA 30157
Cedarcrest NeighborhoodEstimated payment $2,797/month
Highlights
- Separate his and hers bathrooms
- View of Trees or Woods
- Dining Room Seats More Than Twelve
- Sitting Area In Primary Bedroom
- Craftsman Architecture
- 1-minute walk to The Reserve Playground
About This Home
Welcome to The Reserve at Timberlands with Resort-style amenities that include a clubhouse, gym, waterfall pool, slide pool, lap pool, kiddie pool, playground, tennis courts, and pickleball courts. Newly paved neighborhood! North Paulding High School district! This completely remodeled home is spacious enough for a large family with 4 bedrooms and 3 bathrooms and an open floor plan. The 2-story foyer is impressive and leads you into a formal living room, as well as a large family room with a stone gas fireplace and an abundance of large windows, providing uplifting natural light throughout. Entire home was upgraded in 2024, including fabulous wood trim wall accents. Highlights of your chef's kitchen include all stainless-steel appliances, a gas cooktop, granite countertops, white cabinetry, plenty of cabinets for storage, and a view of the family room and back deck. Enjoy the flexibility of eating in the kitchen or the oversized separate formal dining room for entertaining friends and family. Upstairs you will find an oversized primary bedroom with a sitting room, his/hers closets, separate his/hers vanities, a soaking tub and modern shower. You will find 3 other large bedrooms upstairs and another full bathroom. The laundry room is conveniently located on the upper level. The fenced backyard is a true sanctuary with a large deck and patio, professional landscaping, and lighting. The lush trees at the back of your yard provide additional privacy and a beautiful view. Property extends 30’ beyond current fence. Recent updates include: new roof (2021), 50-gallon water heater (2023), fresh interior paint (2024), new LVP flooring and carpet (2024), stainless steel refrigerator, wall oven, gas cooktop, microwave, dishwasher, and vent hood (2024), all new bathroom faucets (2024), new mailbox (2024), air duct and dryer vent cleaning (2024), deck floor staining (2025), garage door maintenance and sensor replacements (2025), exterior trim, shutters, and front door painted with sections of trim replaced (2024), new drapery hardware (2024), updated landscaping (2024), and new smoke/carbon monoxide detectors on the main level (2024). Close to shopping, dining, downtown Acworth, and Lake Allatoona. Best school district in Paulding County! 5 minutes from Brookstone Country Club.
Home Details
Home Type
- Single Family
Est. Annual Taxes
- $4,348
Year Built
- Built in 2005
Lot Details
- 0.31 Acre Lot
- Lot Dimensions are 67x185x68x183
- Property fronts a county road
- Landscaped
- Level Lot
- Wooded Lot
- Back Yard Fenced and Front Yard
HOA Fees
- $64 Monthly HOA Fees
Parking
- 2 Car Garage
- Front Facing Garage
- Garage Door Opener
- Secured Garage or Parking
Property Views
- Woods
- Neighborhood
Home Design
- Craftsman Architecture
- Traditional Architecture
- Slab Foundation
- Composition Roof
- Cement Siding
- Stone Siding
Interior Spaces
- 2,475 Sq Ft Home
- 2-Story Property
- Crown Molding
- Cathedral Ceiling
- Ceiling Fan
- Factory Built Fireplace
- Fireplace With Gas Starter
- Double Pane Windows
- Window Treatments
- Two Story Entrance Foyer
- Family Room with Fireplace
- Living Room
- Dining Room Seats More Than Twelve
- Formal Dining Room
- Pull Down Stairs to Attic
- Fire and Smoke Detector
Kitchen
- Open to Family Room
- Eat-In Kitchen
- Breakfast Bar
- Walk-In Pantry
- Gas Oven
- Self-Cleaning Oven
- Gas Cooktop
- Range Hood
- Microwave
- Dishwasher
- Disposal
Flooring
- Carpet
- Luxury Vinyl Tile
Bedrooms and Bathrooms
- 4 Bedrooms
- Sitting Area In Primary Bedroom
- Oversized primary bedroom
- Separate his and hers bathrooms
- Dual Vanity Sinks in Primary Bathroom
- Separate Shower in Primary Bathroom
- Soaking Tub
Laundry
- Laundry Room
- Laundry on upper level
Outdoor Features
- Deck
- Exterior Lighting
- Front Porch
Location
- Property is near schools
- Property is near shops
Schools
- Roland W. Russom Elementary School
- East Paulding Middle School
- North Paulding High School
Utilities
- Forced Air Zoned Heating and Cooling System
- Underground Utilities
- 220 Volts in Garage
- 110 Volts
- Gas Water Heater
- Phone Available
- Cable TV Available
Listing and Financial Details
- Assessor Parcel Number 062586
Community Details
Overview
- $2,100 Initiation Fee
- Tolley Management Association, Phone Number (770) 517-1761
- The Reserve At Timberlands Subdivision
- Rental Restrictions
Amenities
- Clubhouse
Recreation
- Tennis Courts
- Pickleball Courts
- Community Playground
- Swim Team
- Community Pool
- Trails
Map
Home Values in the Area
Average Home Value in this Area
Tax History
| Year | Tax Paid | Tax Assessment Tax Assessment Total Assessment is a certain percentage of the fair market value that is determined by local assessors to be the total taxable value of land and additions on the property. | Land | Improvement |
|---|---|---|---|---|
| 2024 | $4,348 | $174,788 | $26,000 | $148,788 |
| 2023 | $4,280 | $164,184 | $26,000 | $138,184 |
| 2022 | $3,743 | $143,584 | $26,000 | $117,584 |
| 2021 | $3,401 | $117,036 | $26,000 | $91,036 |
| 2020 | $3,357 | $113,040 | $26,000 | $87,040 |
| 2019 | $3,315 | $110,040 | $26,000 | $84,040 |
| 2018 | $3,141 | $104,240 | $26,000 | $78,240 |
| 2017 | $2,972 | $97,280 | $26,000 | $71,280 |
| 2016 | $2,785 | $92,120 | $26,000 | $66,120 |
| 2015 | $2,701 | $87,760 | $27,600 | $60,160 |
| 2014 | $2,740 | $86,800 | $27,600 | $59,200 |
| 2013 | -- | $70,080 | $27,600 | $42,480 |
Property History
| Date | Event | Price | List to Sale | Price per Sq Ft | Prior Sale |
|---|---|---|---|---|---|
| 10/23/2025 10/23/25 | For Sale | $449,000 | +7.2% | $181 / Sq Ft | |
| 06/14/2024 06/14/24 | Sold | $419,000 | 0.0% | $172 / Sq Ft | View Prior Sale |
| 05/16/2024 05/16/24 | Pending | -- | -- | -- | |
| 04/30/2024 04/30/24 | For Sale | $419,000 | -- | $172 / Sq Ft |
Purchase History
| Date | Type | Sale Price | Title Company |
|---|---|---|---|
| Warranty Deed | $419,000 | -- | |
| Warranty Deed | $381,300 | -- | |
| Warranty Deed | -- | -- | |
| Deed | $262,800 | -- | |
| Deed | $46,500 | -- |
Mortgage History
| Date | Status | Loan Amount | Loan Type |
|---|---|---|---|
| Open | $358,000 | New Conventional | |
| Previous Owner | $213,675 | FHA | |
| Previous Owner | $210,200 | New Conventional | |
| Previous Owner | $205,520 | No Value Available |
Source: First Multiple Listing Service (FMLS)
MLS Number: 7668184
APN: 079.1.1.032.0000
- 20 Evergreen Way
- 454 Pine Bluff Dr
- 11 Blue Spruce Trail
- 00 Hiram Acworth Hwy
- 73 White Spruce Trail
- 200 Pine Trail
- 75 Pine Creek Ct
- The Adams Plan at Timberlands Station
- 66 Pine Creek Ct Unit 73
- 58 Pine Trail
- 288 Pine Way
- 320 Mill Creek Hollow
- 21 Mill Creek Hollow
- 84 Mill Creek Hollow
- 612 Homestead Dr
- 33 Mill Creek Hollow
- 373 Homestead Dr
- 45 Homestead Dr
- 0 Dallas Acworth Hwy Unit 10586981
- 75 S Cornucopia Bend
- 304 Wood Point Way
- 349 Wood Point Way
- 417 Wood Point Way
- 51 Oak Point Ct
- 464 Wood Point Way
- 504 Wood Point Way
- 520 Wood Point Way
- 364 Pointe Dr
- 380 Pointe Dr
- 522 Pointe Dr
- 482 Pointe Dr
- 472 Pointe Dr
- 50 Pointe Dr
- 132 Hickory View Ln
- 6231 Benbrooke Dr NW
- 108 Park Ave E
- 69 Peach Crossing Dr
- 49 Parkside Dr
- 224 Lantana Crossing
- 35 Lantana Crossing

