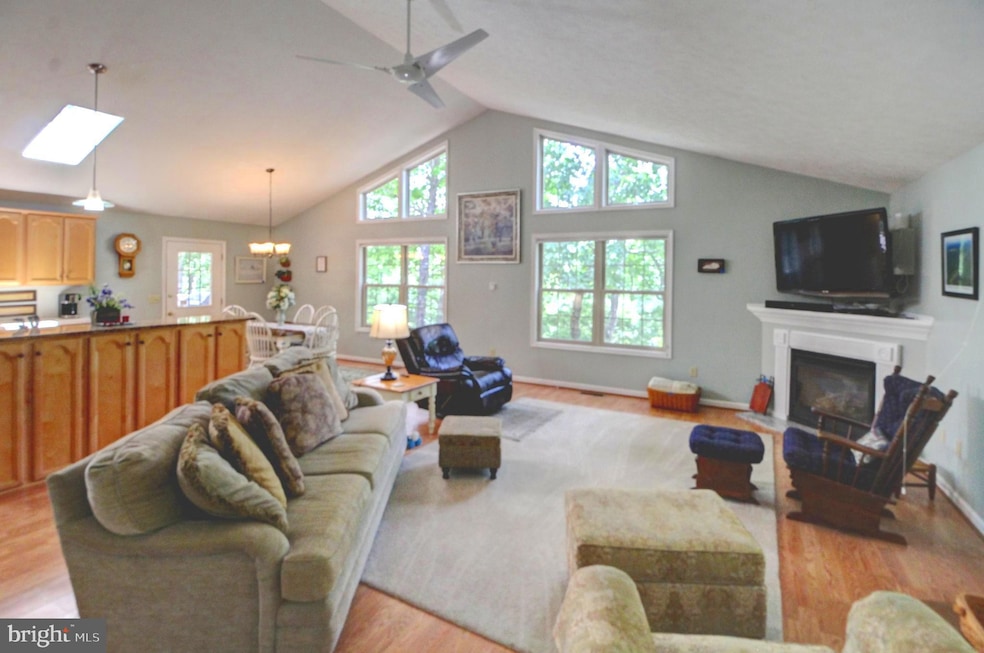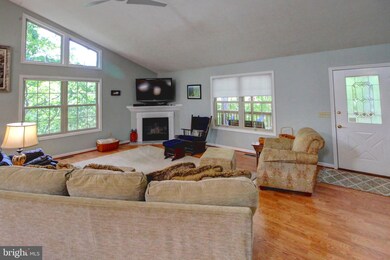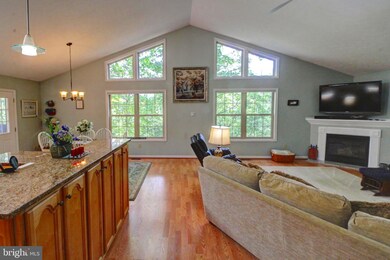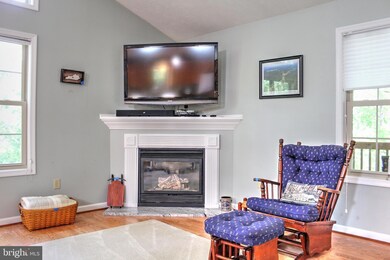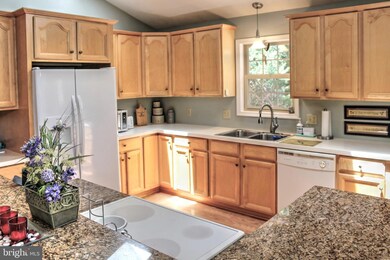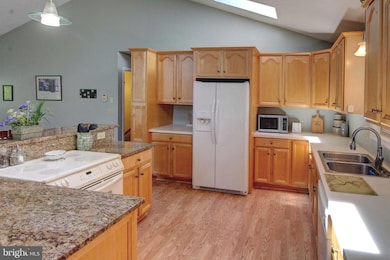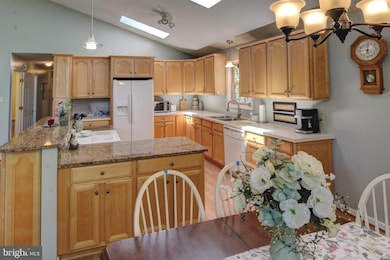
Highlights
- Boat Ramp
- Community Stables
- Gourmet Kitchen
- Beach
- Fitness Center
- View of Trees or Woods
About This Home
As of February 2025Spacious Home - 2,790 square feet of finished living space, plus an oversized two car garage with built-in storage cabinet system and space for a workshop. Enjoy the openness of the living room, dining area, & kitchen all bathed in natural light. Perfect for gathering of friends and family or quiet times enjoying the views of nature. Enjoy the full length front porch and delighted that over half of the porch is screened. A large deck is just steps from the kitchen. Plenty of room for grilling and sipping a favorite beverage... This charming home has four bedrooms, three full baths and a lower level family room. Property is just minutes away from the activity center of Bryce Resort offering so many options including dining, golf, mountain biking, snow skiing & ice skating, fishing/boating/swimming in the 46 acre lake and so much more...Whether you're looking for a full time residence, a weekend getaway, or rental opportunities, this property and the area has it all...Bryce Resort and this lovely home is located only about 1.5 to 2 hours west of the D.C. area.
Last Agent to Sell the Property
Creekside Realty License #0225018509 Listed on: 06/28/2024
Home Details
Home Type
- Single Family
Est. Annual Taxes
- $2,156
Year Built
- Built in 2003
Lot Details
- 0.44 Acre Lot
- East Facing Home
- Landscaped
- Corner Lot
- Wooded Lot
- Property is zoned R-2
HOA Fees
- $64 Monthly HOA Fees
Parking
- 2 Car Attached Garage
- Side Facing Garage
- Garage Door Opener
Home Design
- Contemporary Architecture
- Block Foundation
- Frame Construction
- Fiberglass Roof
- Wood Siding
- Plywood Siding Panel T1-11
Interior Spaces
- Property has 2 Levels
- Open Floorplan
- Built-In Features
- Cathedral Ceiling
- Ceiling Fan
- Skylights
- Recessed Lighting
- Corner Fireplace
- Free Standing Fireplace
- Fireplace With Glass Doors
- Fireplace Mantel
- Gas Fireplace
- Double Pane Windows
- Vinyl Clad Windows
- Insulated Windows
- Window Treatments
- Casement Windows
- Window Screens
- Insulated Doors
- Great Room
- Family Room
- Dining Room
- Views of Woods
- Dryer
Kitchen
- Gourmet Kitchen
- Electric Oven or Range
- Self-Cleaning Oven
- Dishwasher
- Kitchen Island
- Upgraded Countertops
- Disposal
Bedrooms and Bathrooms
- En-Suite Primary Bedroom
- En-Suite Bathroom
Finished Basement
- Heated Basement
- Basement Fills Entire Space Under The House
- Connecting Stairway
- Interior and Exterior Basement Entry
- Garage Access
Home Security
- Monitored
- Storm Doors
- Fire and Smoke Detector
Outdoor Features
- Lake Privileges
- Porch
Utilities
- Forced Air Heating and Cooling System
- Heat Pump System
- Vented Exhaust Fan
- Underground Utilities
- 60 Gallon+ Electric Water Heater
- Satellite Dish
- Cable TV Available
Listing and Financial Details
- Tax Lot 025
- Assessor Parcel Number 065A302 025
Community Details
Overview
- Association fees include management, insurance, reserve funds, road maintenance, snow removal, trash
- Sky Bryce Poa
- Built by BOWERS CONSTRUCTION
- Bryce Resort Subdivision, Treetops Floorplan
- Property Manager
Amenities
- Common Area
- Community Center
- Recreation Room
- Convenience Store
Recreation
- Boat Ramp
- Beach
- Golf Course Membership Available
- Tennis Courts
- Community Basketball Court
- Community Playground
- Fitness Center
- Community Indoor Pool
- Putting Green
- Community Stables
- Horse Trails
- Jogging Path
- Bike Trail
Security
- Security Service
Ownership History
Purchase Details
Home Financials for this Owner
Home Financials are based on the most recent Mortgage that was taken out on this home.Purchase Details
Purchase Details
Similar Homes in the area
Home Values in the Area
Average Home Value in this Area
Purchase History
| Date | Type | Sale Price | Title Company |
|---|---|---|---|
| Deed | $515,000 | Woodstock Title Group | |
| Deed Of Distribution | -- | -- | |
| Deed | $303,000 | None Available |
Mortgage History
| Date | Status | Loan Amount | Loan Type |
|---|---|---|---|
| Open | $489,250 | New Conventional | |
| Previous Owner | $150,000 | Credit Line Revolving |
Property History
| Date | Event | Price | Change | Sq Ft Price |
|---|---|---|---|---|
| 02/28/2025 02/28/25 | Sold | $515,000 | -6.2% | $185 / Sq Ft |
| 01/09/2025 01/09/25 | Pending | -- | -- | -- |
| 01/02/2025 01/02/25 | Price Changed | $549,000 | -1.1% | $197 / Sq Ft |
| 11/08/2024 11/08/24 | Price Changed | $555,000 | -0.8% | $199 / Sq Ft |
| 08/27/2024 08/27/24 | Price Changed | $559,500 | -2.6% | $201 / Sq Ft |
| 06/28/2024 06/28/24 | For Sale | $574,500 | +13417.6% | $206 / Sq Ft |
| 11/09/2021 11/09/21 | Sold | $4,250 | -29.2% | $2 / Sq Ft |
| 08/27/2021 08/27/21 | Sold | $6,000 | 0.0% | $2 / Sq Ft |
| 07/06/2021 07/06/21 | For Sale | $6,000 | +33.3% | $2 / Sq Ft |
| 05/11/2021 05/11/21 | For Sale | $4,500 | -- | $2 / Sq Ft |
Tax History Compared to Growth
Tax History
| Year | Tax Paid | Tax Assessment Tax Assessment Total Assessment is a certain percentage of the fair market value that is determined by local assessors to be the total taxable value of land and additions on the property. | Land | Improvement |
|---|---|---|---|---|
| 2024 | $1,944 | $303,700 | $33,000 | $270,700 |
| 2023 | $1,822 | $303,700 | $33,000 | $270,700 |
| 2022 | $1,761 | $303,700 | $33,000 | $270,700 |
| 2021 | $1,595 | $231,200 | $31,000 | $200,200 |
| 2020 | $1,480 | $231,200 | $31,000 | $200,200 |
| 2019 | $1,480 | $231,200 | $31,000 | $200,200 |
| 2018 | $1,480 | $231,200 | $31,000 | $200,200 |
| 2017 | $1,387 | $231,200 | $31,000 | $200,200 |
| 2016 | $1,387 | $231,200 | $31,000 | $200,200 |
| 2015 | -- | $293,100 | $31,000 | $262,100 |
| 2014 | -- | $293,100 | $31,000 | $262,100 |
Agents Affiliated with this Home
-
Richard Armell
R
Seller's Agent in 2025
Richard Armell
Creekside Realty
(540) 333-4700
50 in this area
58 Total Sales
-
Brooke Hulver

Buyer's Agent in 2025
Brooke Hulver
Coldwell Banker Premier
(540) 325-3892
103 in this area
122 Total Sales
-
Sara Anderson

Seller's Agent in 2021
Sara Anderson
ERA Valley Realty
(540) 325-7272
64 in this area
155 Total Sales
-
Brandy Clem

Seller's Agent in 2021
Brandy Clem
Johnston and Rhodes Real Estate
(540) 550-6499
5 in this area
64 Total Sales
-
Shirley French

Buyer's Agent in 2021
Shirley French
Funkhouser Real Estate Group
(540) 325-4444
23 in this area
124 Total Sales
Map
Source: Bright MLS
MLS Number: VASH2008822
APN: 065A302-025
- 148 Early Dr
- 213 Morrie Dr
- Lot 161 Lee Rd
- 155 Connie Rd
- 13 Ridge Ct
- 0 Fairway Dr
- 309 Miller Rd
- 270 Miller Rd
- Lot 24 Mount Snow Ct
- Lot 180 Stuart Dr
- Lot 179 Stuart Dr
- 277 Anderson Rd
- 11 Picard Ct
- 705 Beauregard Dr
- 139 Laura Ct
- 0 Laura Ct Unit VASH2010786
- 53 Leigh Ct
- 0 Moccasin Unit VASH2010722
- 0 Pin Oak St Unit VASH2007172
- 218 Nelson Way
