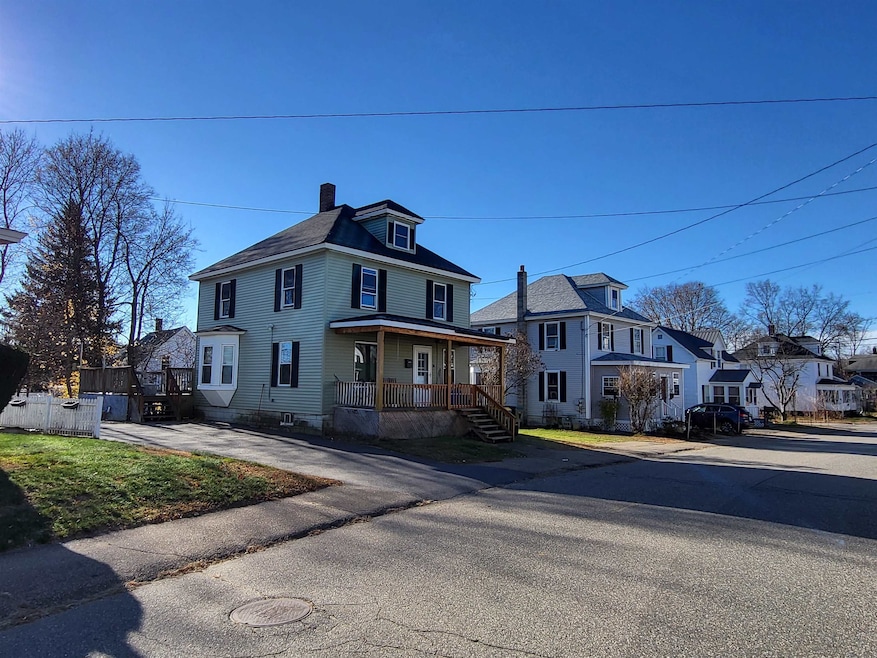
36 Fenton Ave Laconia, NH 03246
Highlights
- Access To Lake
- Lake, Pond or Stream
- 1 Car Garage
- Colonial Architecture
- Dining Room
- High Speed Internet
About This Home
As of April 2025Charming Colonial Home with Lake Winnisquam access at the end of the street. Walk to nostalgic downtown Laconia and enjoy dining, shopping, theatre, and a paved bike path. A short walk to the Elementary Schools. A wonderful property with a level lot, a large backyard, deck, covered front porch, and a 1 car garage. Enter the home through the grand foyer leading to the living room, kitchen, and dining room with with copper window seat and sliding doors that lead to the large deck and private backyard. The home offers 4 bedrooms, one being a smaller room that would make a great nursery or office space. Full stairway to the unfinished attic area for storage or potential added living space. Partially finished basement, newer roof, vinyl siding and windows. Open House Saturday March 15 from 11am to 1pm.
Last Agent to Sell the Property
BHHS Verani Belmont License #060828 Listed on: 03/13/2025

Last Buyer's Agent
Tom Edwards
Redfin Corporation

Home Details
Home Type
- Single Family
Est. Annual Taxes
- $3,252
Year Built
- Built in 1900
Lot Details
- 7,841 Sq Ft Lot
- Level Lot
Parking
- 1 Car Garage
Home Design
- Colonial Architecture
- Concrete Foundation
- Block Foundation
- Wood Frame Construction
- Architectural Shingle Roof
- Vinyl Siding
Interior Spaces
- Property has 2.5 Levels
- Dining Room
Bedrooms and Bathrooms
- 4 Bedrooms
Basement
- Heated Basement
- Basement Fills Entire Space Under The House
- Walk-Up Access
- Interior Basement Entry
Outdoor Features
- Access To Lake
- Municipal Residents Have Water Access Only
- Lake, Pond or Stream
Utilities
- High Speed Internet
- Cable TV Available
Listing and Financial Details
- Legal Lot and Block 17 / 77
- Assessor Parcel Number 433
Ownership History
Purchase Details
Home Financials for this Owner
Home Financials are based on the most recent Mortgage that was taken out on this home.Similar Homes in Laconia, NH
Home Values in the Area
Average Home Value in this Area
Purchase History
| Date | Type | Sale Price | Title Company |
|---|---|---|---|
| Warranty Deed | $361,000 | None Available | |
| Warranty Deed | $361,000 | None Available |
Mortgage History
| Date | Status | Loan Amount | Loan Type |
|---|---|---|---|
| Open | $342,950 | Purchase Money Mortgage | |
| Closed | $342,950 | Purchase Money Mortgage |
Property History
| Date | Event | Price | Change | Sq Ft Price |
|---|---|---|---|---|
| 04/30/2025 04/30/25 | Sold | $361,000 | -2.2% | $220 / Sq Ft |
| 03/24/2025 03/24/25 | Pending | -- | -- | -- |
| 03/23/2025 03/23/25 | For Sale | $369,000 | 0.0% | $224 / Sq Ft |
| 03/14/2025 03/14/25 | Off Market | $369,000 | -- | -- |
| 03/13/2025 03/13/25 | For Sale | $369,000 | -- | $224 / Sq Ft |
Tax History Compared to Growth
Tax History
| Year | Tax Paid | Tax Assessment Tax Assessment Total Assessment is a certain percentage of the fair market value that is determined by local assessors to be the total taxable value of land and additions on the property. | Land | Improvement |
|---|---|---|---|---|
| 2024 | $3,252 | $238,600 | $99,700 | $138,900 |
| 2023 | $3,133 | $225,200 | $91,300 | $133,900 |
| 2022 | $2,860 | $192,600 | $77,500 | $115,100 |
| 2021 | $2,923 | $155,000 | $51,300 | $103,700 |
| 2020 | $2,913 | $147,700 | $43,700 | $104,000 |
| 2019 | $2,963 | $143,900 | $39,900 | $104,000 |
| 2018 | $2,938 | $140,900 | $38,800 | $102,100 |
| 2017 | $2,589 | $123,100 | $40,000 | $83,100 |
| 2016 | $2,733 | $123,100 | $40,000 | $83,100 |
| 2015 | $2,779 | $125,200 | $42,100 | $83,100 |
| 2014 | $2,757 | $123,100 | $41,900 | $81,200 |
| 2013 | $2,669 | $120,900 | $39,700 | $81,200 |
Agents Affiliated with this Home
-
S
Seller's Agent in 2025
Shawn Bailey
BHHS Verani Belmont
(603) 785-7392
8 in this area
22 Total Sales
-
T
Buyer's Agent in 2025
Tom Edwards
Redfin Corporation
Map
Source: PrimeMLS
MLS Number: 5031996
APN: 433 77 17
- 47 Whipple Ave
- 127 Pleasant St Unit 5
- 98 Water St
- 44 Winnicoash St
- 65 Broadview Dr Unit 2
- 65 Broadview Dr Unit 1
- 37 Vantagepoint Dr Unit 3
- 57 Union Ave Unit 106
- 99 Oak St
- 17 Arch St
- 10 Arch St
- 40 Bowman St
- 58 Shore Dr
- 106 Messer St
- 13 Lindsay Ct
- 33 Adams St
- 906 N Main St
- 42 Beaman St
- 48 Joliet St
- 17 Batchelder St






